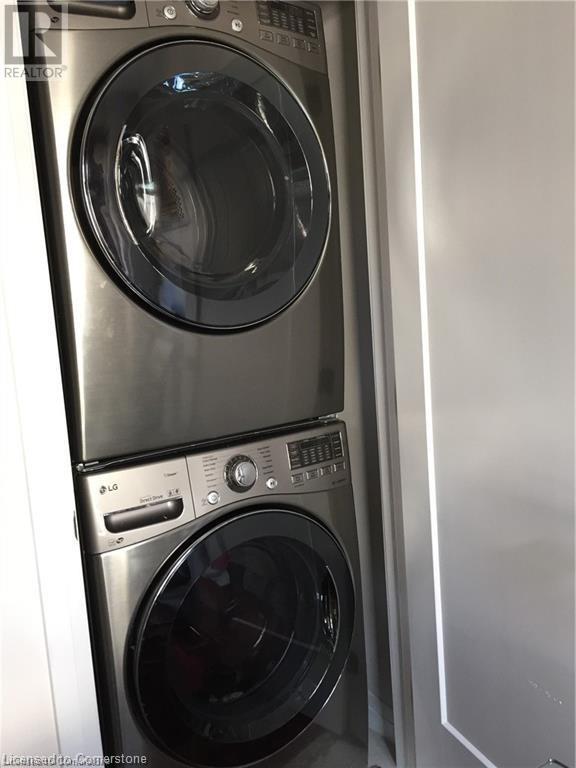10 Pringle Lane Ancaster, Ontario L9G 0H2
$2,395 Monthly
This fully upgraded townhouse offers a perfect blend of modern luxury and functionality. The chef-inspired kitchen features top-of-the-line KitchenAid stainless steel appliances, a built-in fridge, and a stylish backsplash. Recessed lighting and upgraded fixtures illuminate the space, enhancing its contemporary appeal. The elegant hardwood staircase adds a sophisticated touch throughout. Stunning granite countertops grace the kitchen, while the spa-like ensuite bathroom boasts a glass shower for ultimate relaxation. With attention to detail at every turn, this home offers both comfort and style—ideal for those seeking a move-in ready, high-quality living space. (id:50886)
Property Details
| MLS® Number | 40679535 |
| Property Type | Single Family |
| AmenitiesNearBy | Golf Nearby, Park, Public Transit, Schools |
| EquipmentType | Other, Water Heater |
| Features | Paved Driveway |
| ParkingSpaceTotal | 2 |
| RentalEquipmentType | Other, Water Heater |
Building
| BathroomTotal | 3 |
| BedroomsAboveGround | 3 |
| BedroomsTotal | 3 |
| Appliances | Dryer, Refrigerator, Stove, Washer |
| ArchitecturalStyle | 3 Level |
| BasementType | None |
| ConstructedDate | 2018 |
| ConstructionStyleAttachment | Attached |
| CoolingType | Central Air Conditioning |
| ExteriorFinish | Brick, Stucco |
| FoundationType | Poured Concrete |
| HalfBathTotal | 1 |
| HeatingFuel | Natural Gas |
| HeatingType | Forced Air |
| StoriesTotal | 3 |
| SizeInterior | 1257 Sqft |
| Type | Row / Townhouse |
| UtilityWater | Municipal Water |
Parking
| Attached Garage |
Land
| Acreage | No |
| LandAmenities | Golf Nearby, Park, Public Transit, Schools |
| Sewer | Municipal Sewage System |
| SizeDepth | 65 Ft |
| SizeFrontage | 15 Ft |
| SizeTotalText | Under 1/2 Acre |
| ZoningDescription | Rm5-677 |
Rooms
| Level | Type | Length | Width | Dimensions |
|---|---|---|---|---|
| Second Level | 2pc Bathroom | 3'0'' x 7'3'' | ||
| Second Level | Dining Room | 9'3'' x 6'5'' | ||
| Second Level | Kitchen | 11'3'' x 7'6'' | ||
| Second Level | Living Room | 13'0'' x 11'8'' | ||
| Third Level | 3pc Bathroom | Measurements not available | ||
| Third Level | Bedroom | 9'4'' x 7'0'' | ||
| Third Level | Bedroom | 9'4'' x 7'1'' | ||
| Third Level | 3pc Bathroom | Measurements not available | ||
| Third Level | Primary Bedroom | 12'0'' x 9'0'' | ||
| Main Level | Recreation Room | 8'0'' x 8'0'' |
https://www.realtor.ca/real-estate/27676195/10-pringle-lane-ancaster
Interested?
Contact us for more information
Jeremy M. Van Der Marel
Broker
384 Millen Road
Stoney Creek, Ontario L8E 2P7
Heidi Kirk
Broker of Record
384 Millen Road
Stoney Creek, Ontario L8E 2P7











