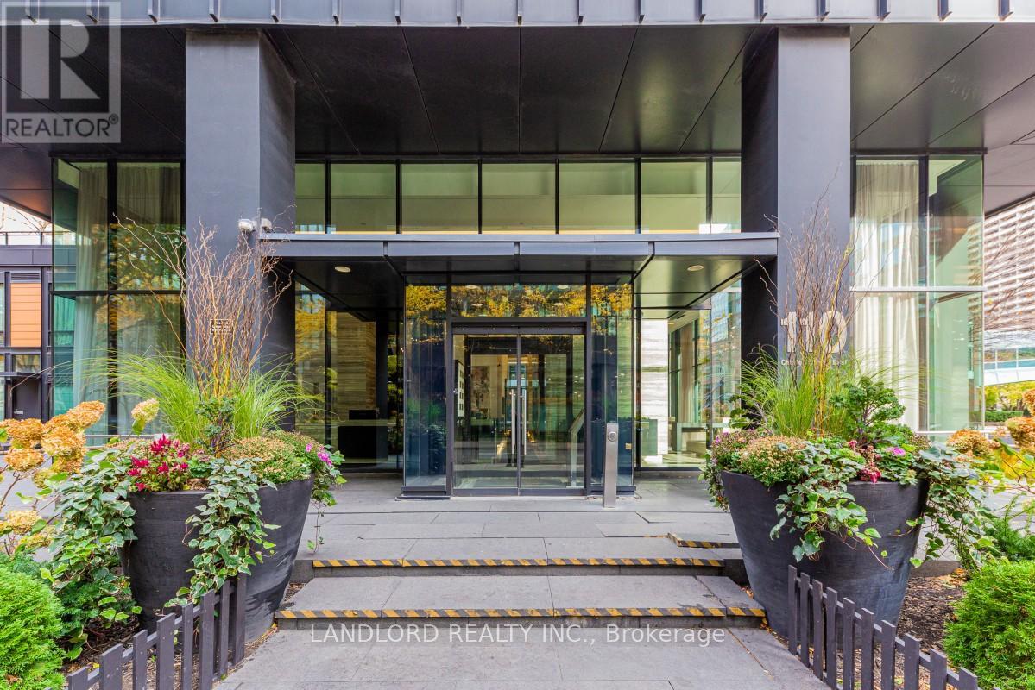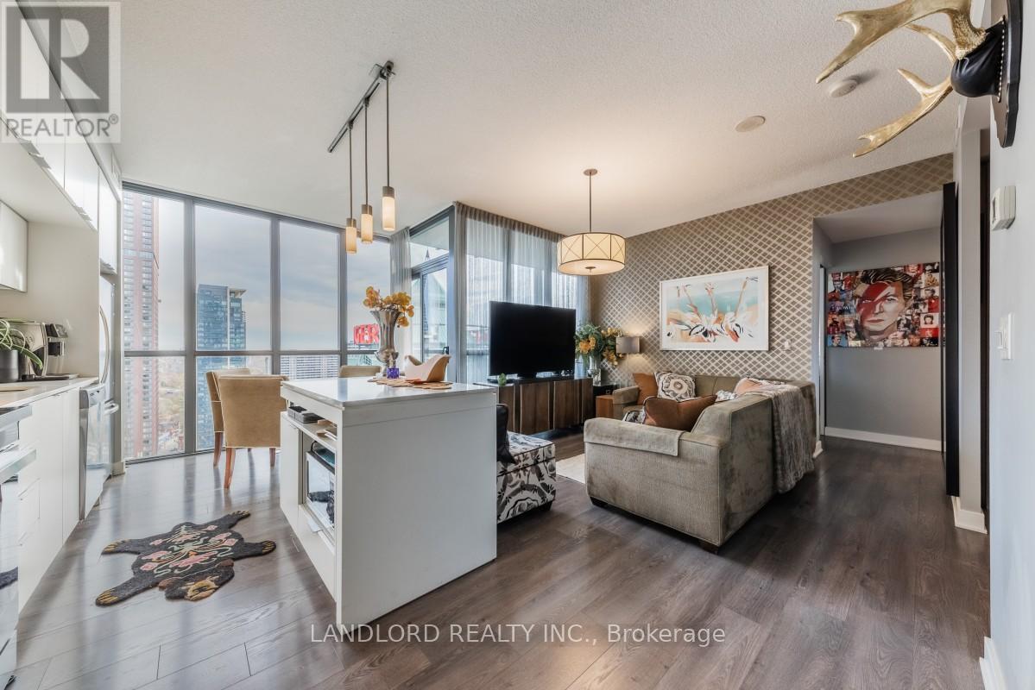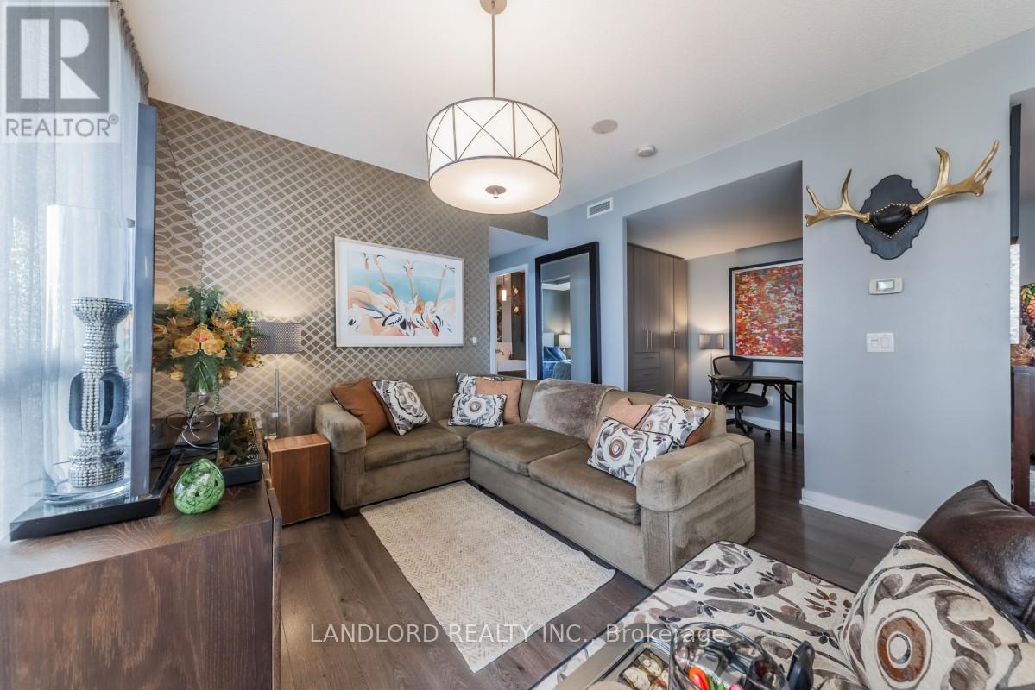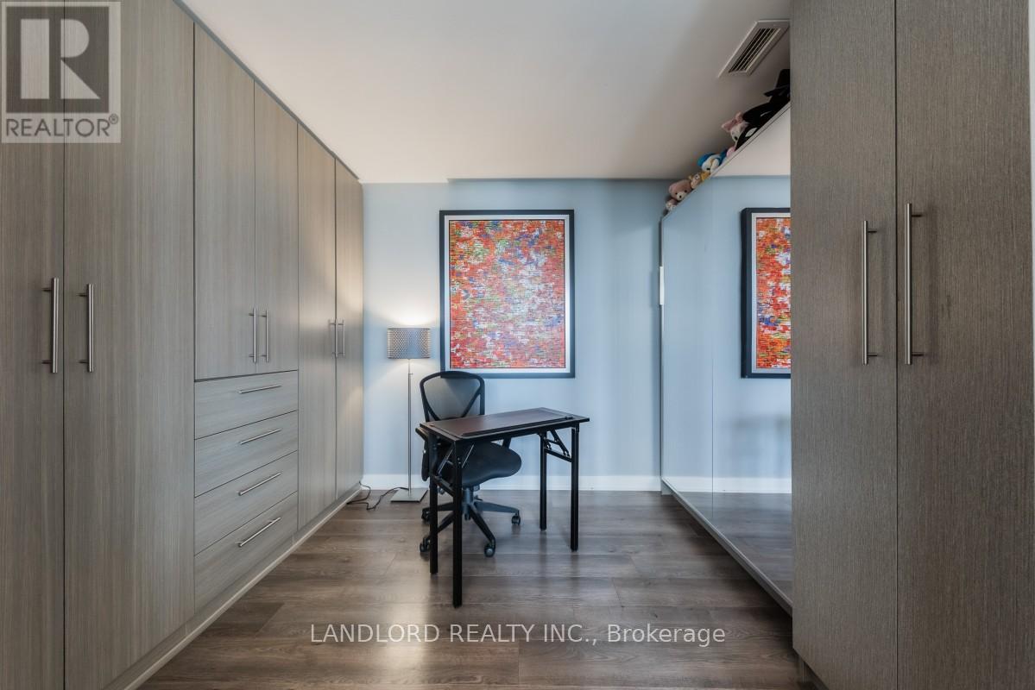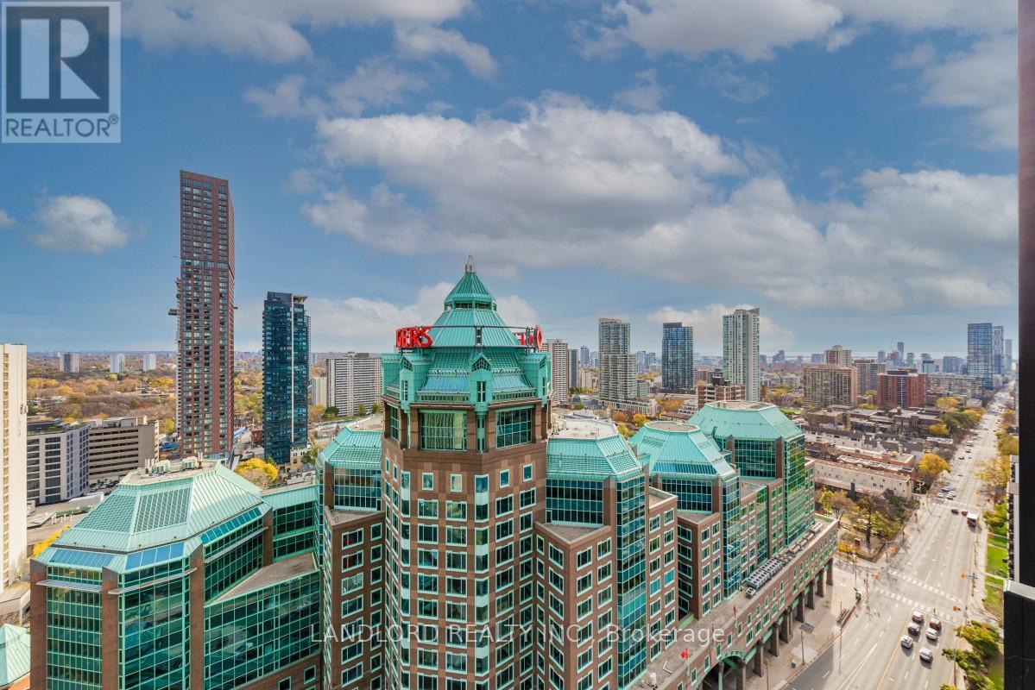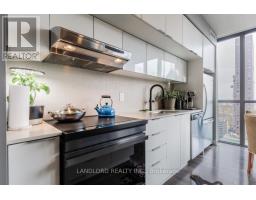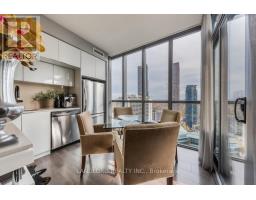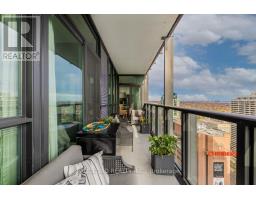2609 - 110 Charles Street E Toronto, Ontario M4Y 1T5
2 Bedroom
1 Bathroom
599.9954 - 698.9943 sqft
Central Air Conditioning
Forced Air
$2,850 Monthly
Professionally managed, beautifully finished, and well maintained 1 + 1 BDRM unit available Jan 1, 2025. Den includes murphy bed and new mattress with build in cabinetry. Open concept living, dining and kitchen areas, center island quartz, and floor to ceiling windows. Amenity rich X Condo includes gym, roof top pool, steam rooms, billiards, and more. Unbeatable location with 99 walk score, 90 transit score, and 99 biker's score. **** EXTRAS **** One locker, one parking. Murphy bed with mattress. Fridge, stove, D/W, washer/dryer, microwave. (id:50886)
Property Details
| MLS® Number | C10441941 |
| Property Type | Single Family |
| Community Name | Church-Yonge Corridor |
| AmenitiesNearBy | Public Transit, Schools |
| CommunityFeatures | Pet Restrictions |
| Features | Balcony |
| ParkingSpaceTotal | 1 |
| ViewType | City View |
Building
| BathroomTotal | 1 |
| BedroomsAboveGround | 1 |
| BedroomsBelowGround | 1 |
| BedroomsTotal | 2 |
| Amenities | Storage - Locker, Security/concierge |
| CoolingType | Central Air Conditioning |
| ExteriorFinish | Concrete |
| HeatingFuel | Natural Gas |
| HeatingType | Forced Air |
| SizeInterior | 599.9954 - 698.9943 Sqft |
| Type | Apartment |
Parking
| Underground |
Land
| Acreage | No |
| LandAmenities | Public Transit, Schools |
Rooms
| Level | Type | Length | Width | Dimensions |
|---|---|---|---|---|
| Main Level | Bedroom | 2.76 m | 2.59 m | 2.76 m x 2.59 m |
| Main Level | Living Room | 3.68 m | 3.5 m | 3.68 m x 3.5 m |
| Main Level | Den | 2.31 m | 3.37 m | 2.31 m x 3.37 m |
| Main Level | Kitchen | 5.33 m | 2.34 m | 5.33 m x 2.34 m |
Interested?
Contact us for more information
Brian Reid-Moran
Broker
Landlord Realty Inc.
515 Logan Ave
Toronto, Ontario M4K 3B3
515 Logan Ave
Toronto, Ontario M4K 3B3


