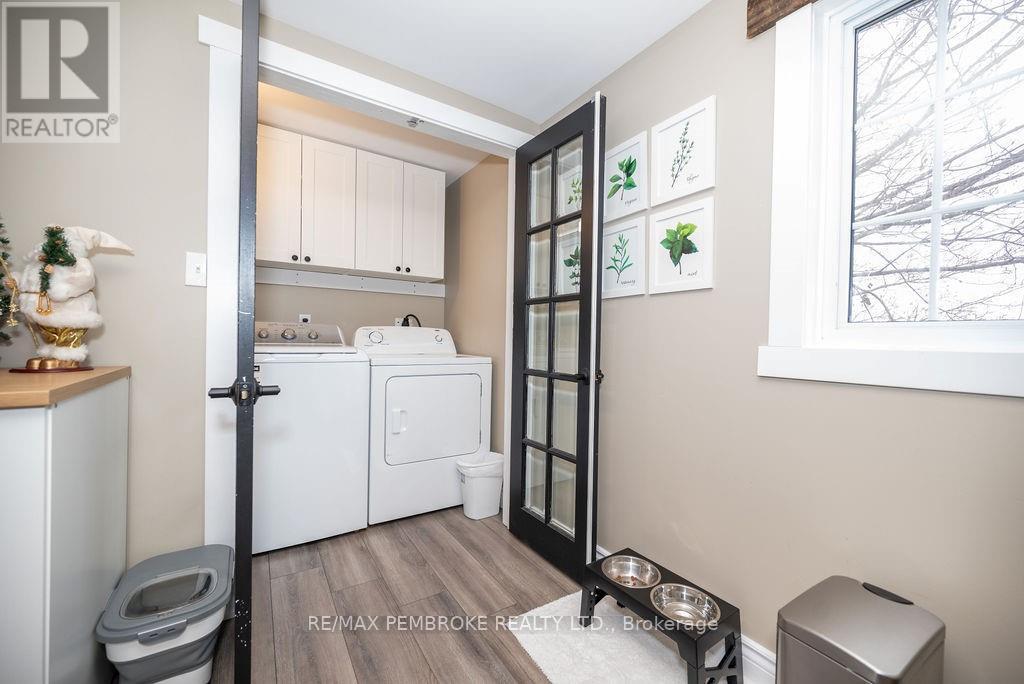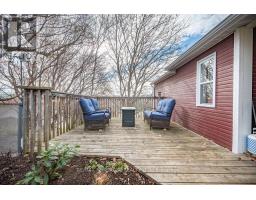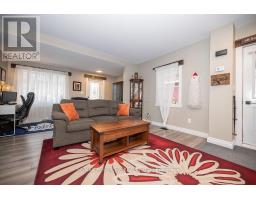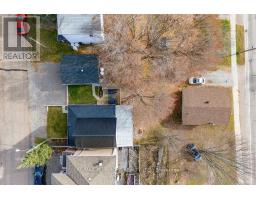58 Knox Terrace Bonnechere Valley, Ontario K0J 1T0
$314,900
Welcome to 58 Knox Terrace, a cozy and bright 2-bedroom, 1-bathroom home nestled on a peaceful street in Eganville. This charming property offers comfortable living with a functional layout, perfect for first-time buyers, investors or those looking to downsize. Enjoy the convenience of nearby schools, parks, and local amenities, all within a short distance. With its inviting atmosphere and quiet location, this home is an excellent opportunity to embrace small-town living. Don’t wait! Make 58 Knox Terrace your new home today! All written signed Offers must contain a 24 hour irrevocable. Garage re shingled 2022, 30 amp to garage 2022, new metal roof on home 2023, driveway regraded and front landscaped 2023, bathroom updated in 2023, Flooring: Mixed (id:50886)
Property Details
| MLS® Number | X10442691 |
| Property Type | Single Family |
| Neigbourhood | Eganville |
| Community Name | 560 - Eganville/Bonnechere Twp |
| ParkingSpaceTotal | 2 |
| Structure | Deck |
Building
| BathroomTotal | 1 |
| BedroomsAboveGround | 1 |
| BedroomsBelowGround | 1 |
| BedroomsTotal | 2 |
| Appliances | Dishwasher, Dryer, Freezer, Hood Fan, Microwave, Refrigerator, Stove, Washer |
| BasementDevelopment | Partially Finished |
| BasementType | Full (partially Finished) |
| ConstructionStyleAttachment | Detached |
| FoundationType | Concrete |
| HeatingFuel | Propane |
| HeatingType | Forced Air |
| StoriesTotal | 2 |
| Type | House |
| UtilityWater | Municipal Water |
Parking
| Detached Garage |
Land
| Acreage | No |
| Sewer | Sanitary Sewer |
| SizeDepth | 50 Ft |
| SizeFrontage | 62 Ft |
| SizeIrregular | 62 X 50 Ft ; 0 |
| SizeTotalText | 62 X 50 Ft ; 0 |
| ZoningDescription | Residential |
Rooms
| Level | Type | Length | Width | Dimensions |
|---|---|---|---|---|
| Second Level | Primary Bedroom | 6.37 m | 4.57 m | 6.37 m x 4.57 m |
| Basement | Bedroom | 5.51 m | 2.87 m | 5.51 m x 2.87 m |
| Basement | Utility Room | 6.32 m | 4.29 m | 6.32 m x 4.29 m |
| Basement | Other | 4.24 m | 1.77 m | 4.24 m x 1.77 m |
| Main Level | Kitchen | 3.14 m | 3.09 m | 3.14 m x 3.09 m |
| Main Level | Laundry Room | 1.47 m | 1.11 m | 1.47 m x 1.11 m |
| Main Level | Dining Room | 3.2 m | 2.92 m | 3.2 m x 2.92 m |
| Main Level | Bathroom | 2.56 m | 1.8 m | 2.56 m x 1.8 m |
| Main Level | Living Room | 6.57 m | 4.52 m | 6.57 m x 4.52 m |
Utilities
| DSL* | Available |
Interested?
Contact us for more information
Chrissie Mcmillan
Broker
10a Canadian Forces Drive
Petawawa, Ontario K8H 0H4





























































