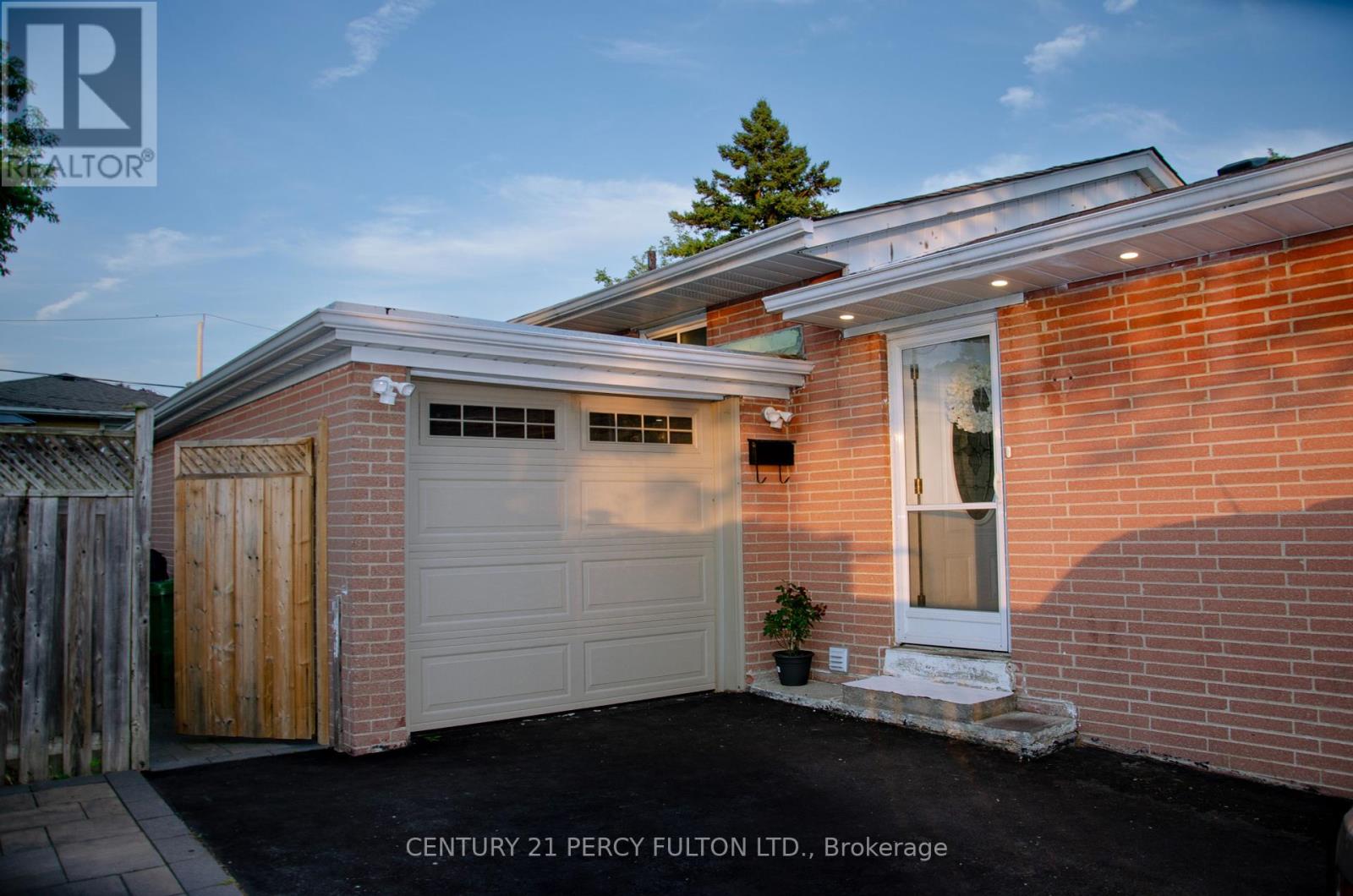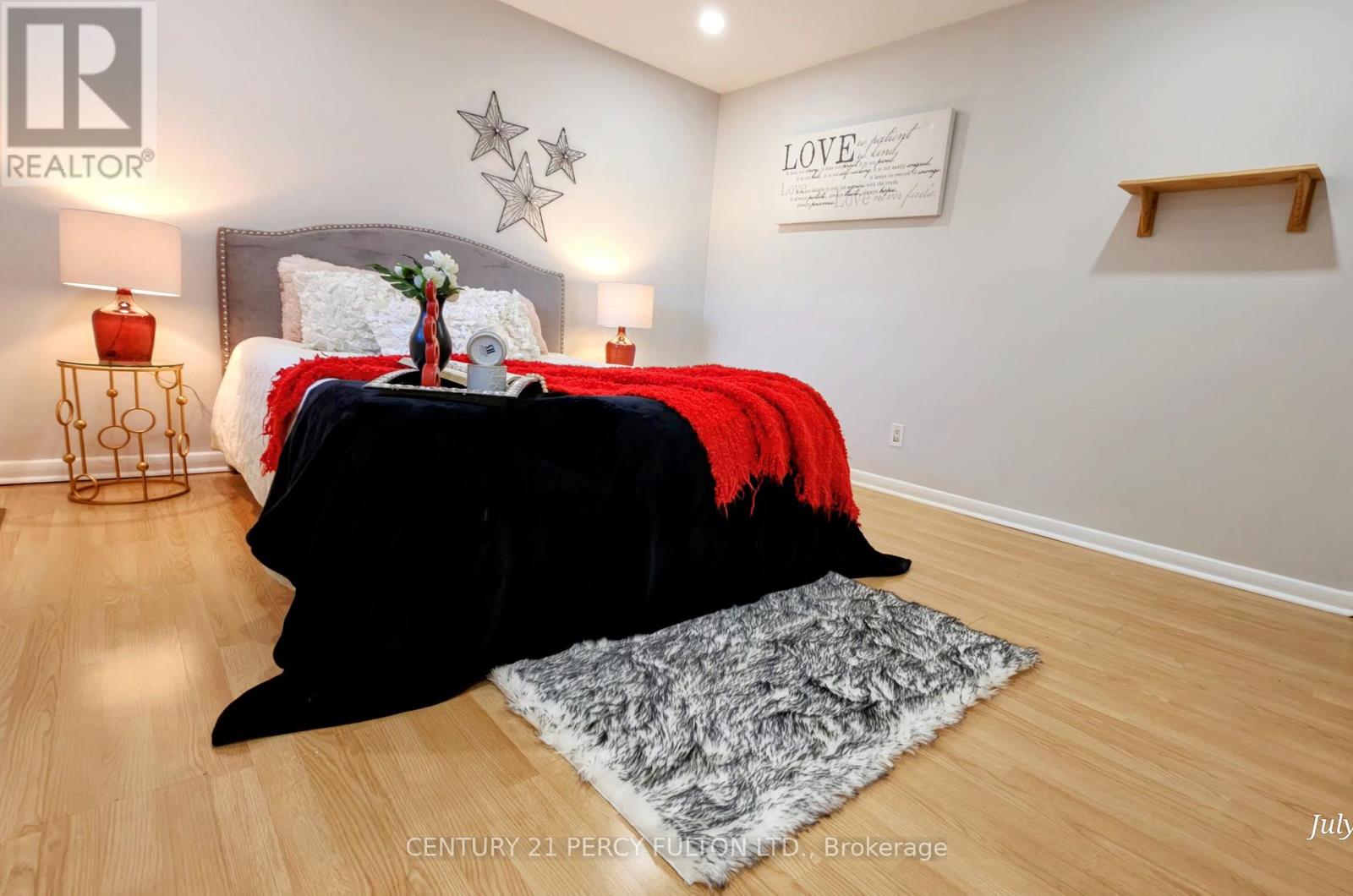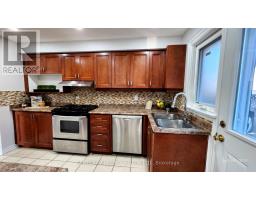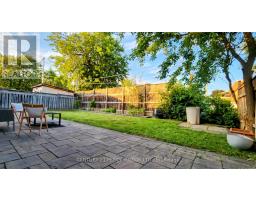5 Bedroom
2 Bathroom
Bungalow
Central Air Conditioning
Forced Air
$998,000
Spacious, well-maintained home with thousands spent on upkeep. East-West facing house with lots of sunlight throughout the day. Features a well-maintained backyard with brick stones and a manicured lawn. Recent upgrades include pot lights and windows. The property includes a finished 2-bedroom basement with nice living-dining area, a kitchen and 3-piece bath. It is conveniently close to Scarborough Town Centre, schools, transit, and shopping. **** EXTRAS **** Just Move-In And Enjoy The Rest Of Your Life. Sellers & Agent Do Not Warrant Retrofit Status Of Basement **The Buyer Must Be Verify All The Dimensions. (id:50886)
Property Details
|
MLS® Number
|
E10442548 |
|
Property Type
|
Single Family |
|
Community Name
|
Morningside |
|
AmenitiesNearBy
|
Hospital, Park, Place Of Worship, Public Transit, Schools |
|
ParkingSpaceTotal
|
7 |
Building
|
BathroomTotal
|
2 |
|
BedroomsAboveGround
|
3 |
|
BedroomsBelowGround
|
2 |
|
BedroomsTotal
|
5 |
|
Appliances
|
Dryer, Refrigerator, Stove, Washer |
|
ArchitecturalStyle
|
Bungalow |
|
BasementDevelopment
|
Finished |
|
BasementType
|
N/a (finished) |
|
ConstructionStyleAttachment
|
Detached |
|
CoolingType
|
Central Air Conditioning |
|
ExteriorFinish
|
Brick |
|
FlooringType
|
Hardwood, Wood, Tile |
|
FoundationType
|
Unknown |
|
HeatingFuel
|
Natural Gas |
|
HeatingType
|
Forced Air |
|
StoriesTotal
|
1 |
|
Type
|
House |
|
UtilityWater
|
Municipal Water |
Parking
Land
|
Acreage
|
No |
|
LandAmenities
|
Hospital, Park, Place Of Worship, Public Transit, Schools |
|
Sewer
|
Sanitary Sewer |
|
SizeDepth
|
100 Ft |
|
SizeFrontage
|
50 Ft |
|
SizeIrregular
|
50 X 100 Ft |
|
SizeTotalText
|
50 X 100 Ft |
Rooms
| Level |
Type |
Length |
Width |
Dimensions |
|
Lower Level |
Bedroom 4 |
4.87 m |
3.62 m |
4.87 m x 3.62 m |
|
Lower Level |
Bedroom 5 |
6.03 m |
2.56 m |
6.03 m x 2.56 m |
|
Lower Level |
Living Room |
6.06 m |
5.6 m |
6.06 m x 5.6 m |
|
Main Level |
Living Room |
5.7 m |
3.87 m |
5.7 m x 3.87 m |
|
Main Level |
Dining Room |
3.8 m |
2.88 m |
3.8 m x 2.88 m |
|
Main Level |
Kitchen |
3.58 m |
2.71 m |
3.58 m x 2.71 m |
|
Main Level |
Primary Bedroom |
4.53 m |
3.75 m |
4.53 m x 3.75 m |
|
Main Level |
Bedroom 2 |
3.75 m |
3 m |
3.75 m x 3 m |
|
Main Level |
Bedroom 3 |
3.17 m |
2.92 m |
3.17 m x 2.92 m |
https://www.realtor.ca/real-estate/27677081/869-scarborough-golf-club-road-toronto-morningside-morningside





































