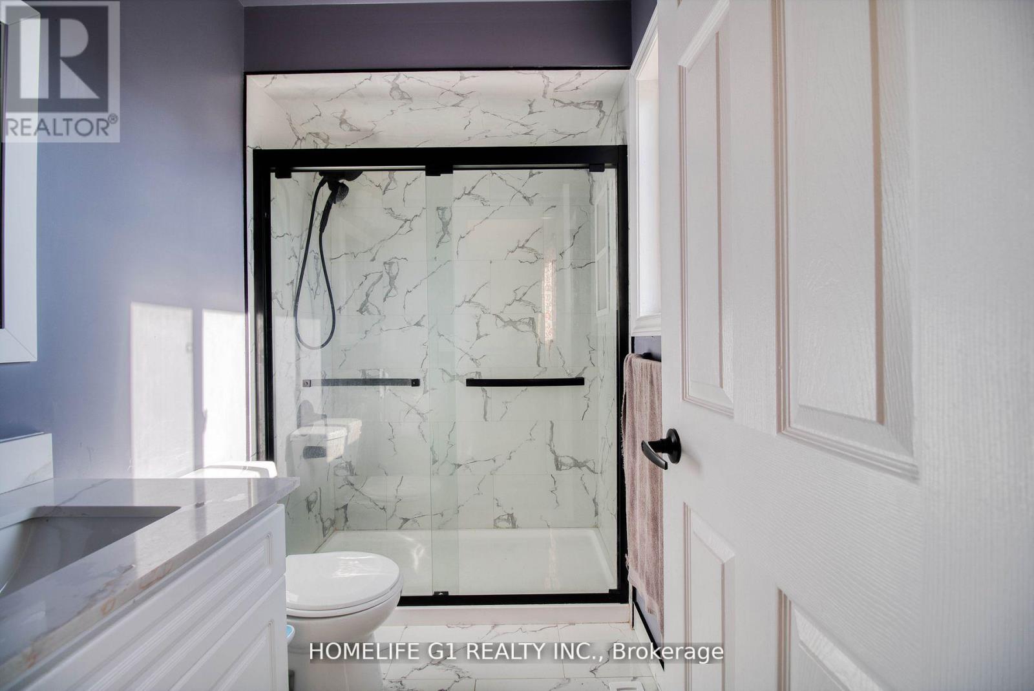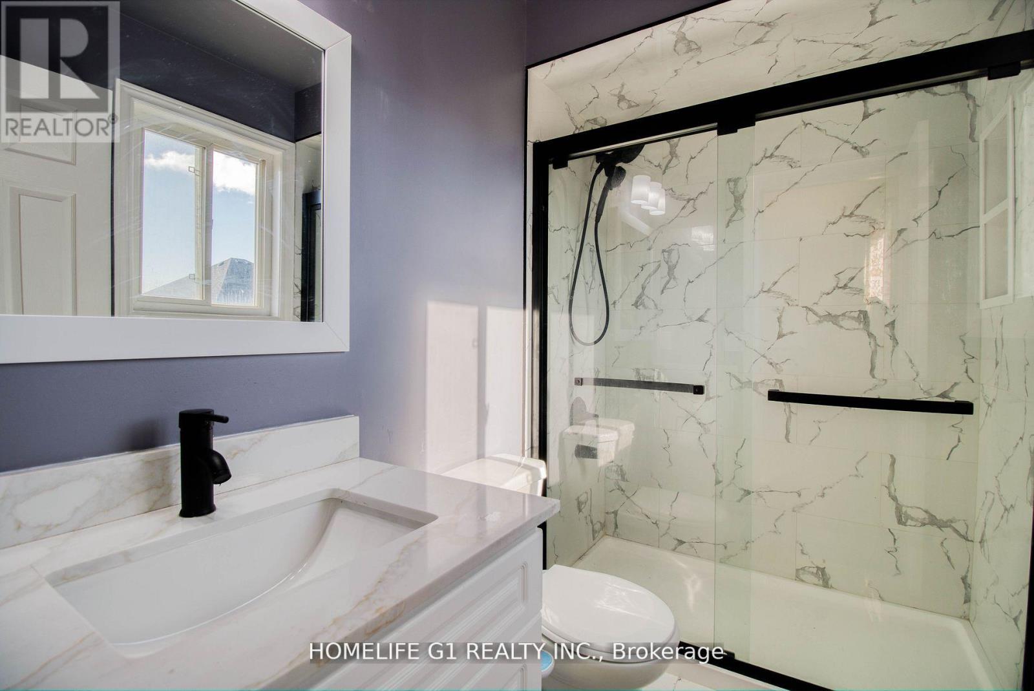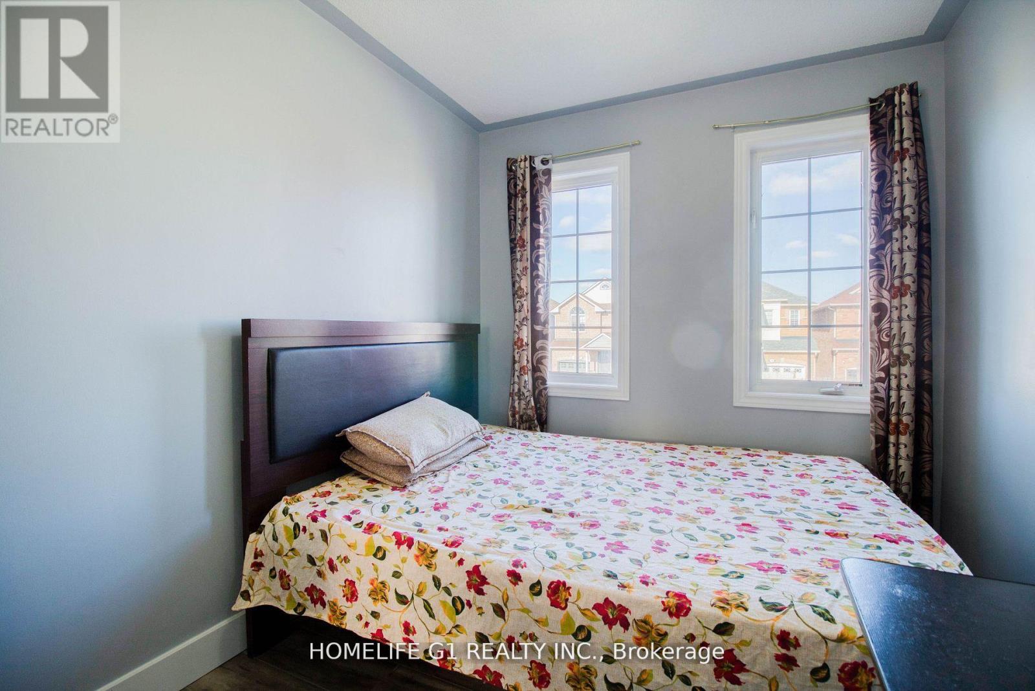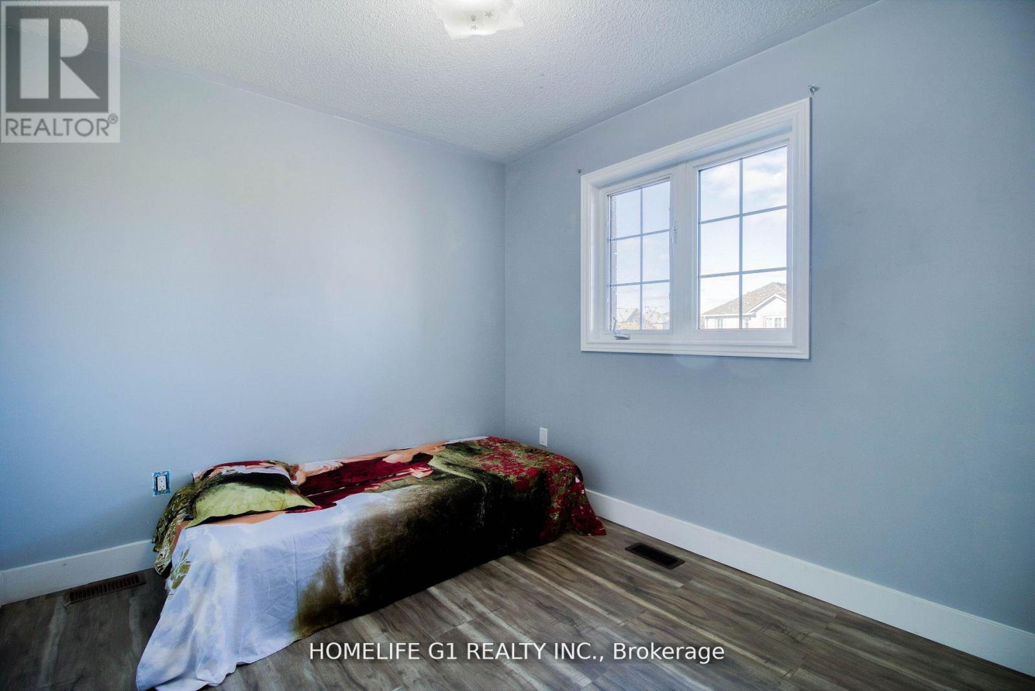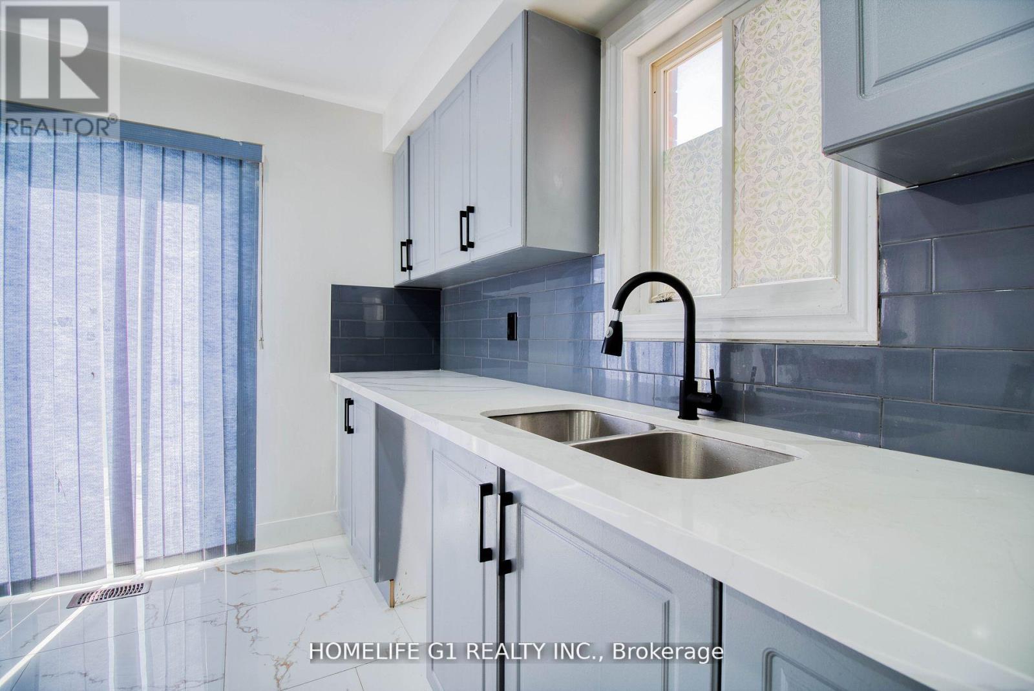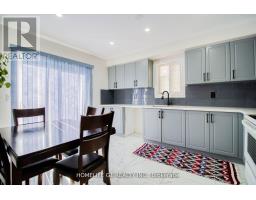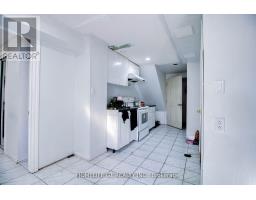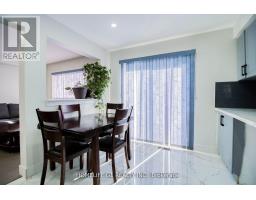20 Trevino Crescent Brampton, Ontario L6P 1L9
$990,000
This beautiful 3-bedroom detached home in Brampton's River Stone community stands out for its extensive renovations, featuring new washrooms, hardwood and laminate flooring. The upgraded kitchen offers modern appliances and a breakfast area. The finished basement provides additional living space, and the great room exudes elegance with gleaming hardwood floors. The large master bedroom boasts a 5-piece ensuite and walk-in closet. The property's spacious backyard allows for outdoor activities and relaxation. It's convenient location near schools, public transit, and a golf club, as well as its proximity to Highway 427, make it an attractive option for a variety of homebuyers seeking a well-maintained and upgraded home in Brampton. **** EXTRAS **** Huge Backyard (id:50886)
Property Details
| MLS® Number | W10442672 |
| Property Type | Single Family |
| Community Name | Brampton East |
| AmenitiesNearBy | Park, Place Of Worship, Public Transit, Schools |
| CommunityFeatures | School Bus |
| ParkingSpaceTotal | 3 |
Building
| BathroomTotal | 4 |
| BedroomsAboveGround | 3 |
| BedroomsBelowGround | 1 |
| BedroomsTotal | 4 |
| BasementDevelopment | Finished |
| BasementType | N/a (finished) |
| ConstructionStyleAttachment | Detached |
| CoolingType | Central Air Conditioning |
| ExteriorFinish | Brick |
| FlooringType | Hardwood, Ceramic, Laminate |
| FoundationType | Brick, Concrete |
| HalfBathTotal | 1 |
| HeatingFuel | Natural Gas |
| HeatingType | Forced Air |
| StoriesTotal | 2 |
| SizeInterior | 1499.9875 - 1999.983 Sqft |
| Type | House |
| UtilityWater | Municipal Water |
Parking
| Attached Garage |
Land
| Acreage | No |
| LandAmenities | Park, Place Of Worship, Public Transit, Schools |
| Sewer | Sanitary Sewer |
| SizeDepth | 87 Ft |
| SizeFrontage | 30 Ft |
| SizeIrregular | 30 X 87 Ft |
| SizeTotalText | 30 X 87 Ft |
Rooms
| Level | Type | Length | Width | Dimensions |
|---|---|---|---|---|
| Second Level | Bedroom 2 | 3.05 m | 3.05 m | 3.05 m x 3.05 m |
| Basement | Living Room | 5.14 m | 2.72 m | 5.14 m x 2.72 m |
| Basement | Bedroom | 2.51 m | 3.64 m | 2.51 m x 3.64 m |
| Main Level | Living Room | 5.79 m | 3.54 m | 5.79 m x 3.54 m |
| Main Level | Dining Room | 5.79 m | 3.54 m | 5.79 m x 3.54 m |
| Main Level | Kitchen | 3.05 m | 2.74 m | 3.05 m x 2.74 m |
| Main Level | Eating Area | 3.66 m | 2.74 m | 3.66 m x 2.74 m |
| Other | Bedroom | 5.27 m | 4.13 m | 5.27 m x 4.13 m |
| Other | Bedroom 3 | 3.54 m | 3.01 m | 3.54 m x 3.01 m |
https://www.realtor.ca/real-estate/27677293/20-trevino-crescent-brampton-brampton-east-brampton-east
Interested?
Contact us for more information
Bhupnesh Jetly
Salesperson
202 - 2260 Bovaird Dr East
Brampton, Ontario L6R 3J5









