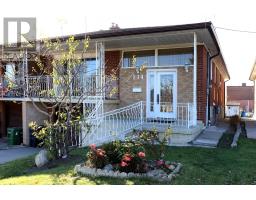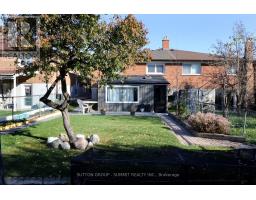Upper - 114 Hullmar Drive Toronto, Ontario M3N 2E6
$2,800 Monthly
Very rare opportunity to live on the Upper Level of this Bright and Spacious Semi Detached Bungalow. The owners are very quiet and occupy the bottom level of the home. This lovely home has been meticulously maintained. Newer Windows. Spacious Eat In Kitchen and Living/Dining Room Combo. Three Good Sized Bedrooms and Renovated Washroom. Enjoy the Privacy of your large Front Porch overlooking the quiet street. Up to 2 Parking Spaces Available. Private Laundry Facilities for your convenience. Don't Miss Out. This home is perfect!! (id:50886)
Property Details
| MLS® Number | W10442603 |
| Property Type | Single Family |
| Community Name | Black Creek |
| ParkingSpaceTotal | 2 |
Building
| BathroomTotal | 1 |
| BedroomsAboveGround | 3 |
| BedroomsTotal | 3 |
| ArchitecturalStyle | Bungalow |
| ConstructionStyleAttachment | Semi-detached |
| CoolingType | Central Air Conditioning |
| ExteriorFinish | Brick |
| FlooringType | Ceramic, Laminate |
| FoundationType | Poured Concrete |
| HeatingFuel | Natural Gas |
| HeatingType | Forced Air |
| StoriesTotal | 1 |
| SizeInterior | 1099.9909 - 1499.9875 Sqft |
| Type | House |
| UtilityWater | Municipal Water |
Parking
| Garage |
Land
| Acreage | No |
| Sewer | Sanitary Sewer |
| SizeDepth | 173 Ft ,10 In |
| SizeFrontage | 31 Ft |
| SizeIrregular | 31 X 173.9 Ft |
| SizeTotalText | 31 X 173.9 Ft|under 1/2 Acre |
Rooms
| Level | Type | Length | Width | Dimensions |
|---|---|---|---|---|
| Main Level | Kitchen | 4.37 m | 3.43 m | 4.37 m x 3.43 m |
| Main Level | Living Room | 4.57 m | 3.3 m | 4.57 m x 3.3 m |
| Main Level | Dining Room | 3.18 m | 3.12 m | 3.18 m x 3.12 m |
| Main Level | Primary Bedroom | 4.4 m | 3.2 m | 4.4 m x 3.2 m |
| Main Level | Bedroom 2 | 3.05 m | 2.74 m | 3.05 m x 2.74 m |
| Main Level | Bedroom 3 | 4.17 m | 2.71 m | 4.17 m x 2.71 m |
https://www.realtor.ca/real-estate/27677247/upper-114-hullmar-drive-toronto-black-creek-black-creek
Interested?
Contact us for more information
Todd Russell Worgan
Salesperson
33 Pearl St #300
Mississauga, Ontario L5M 1X1

































































