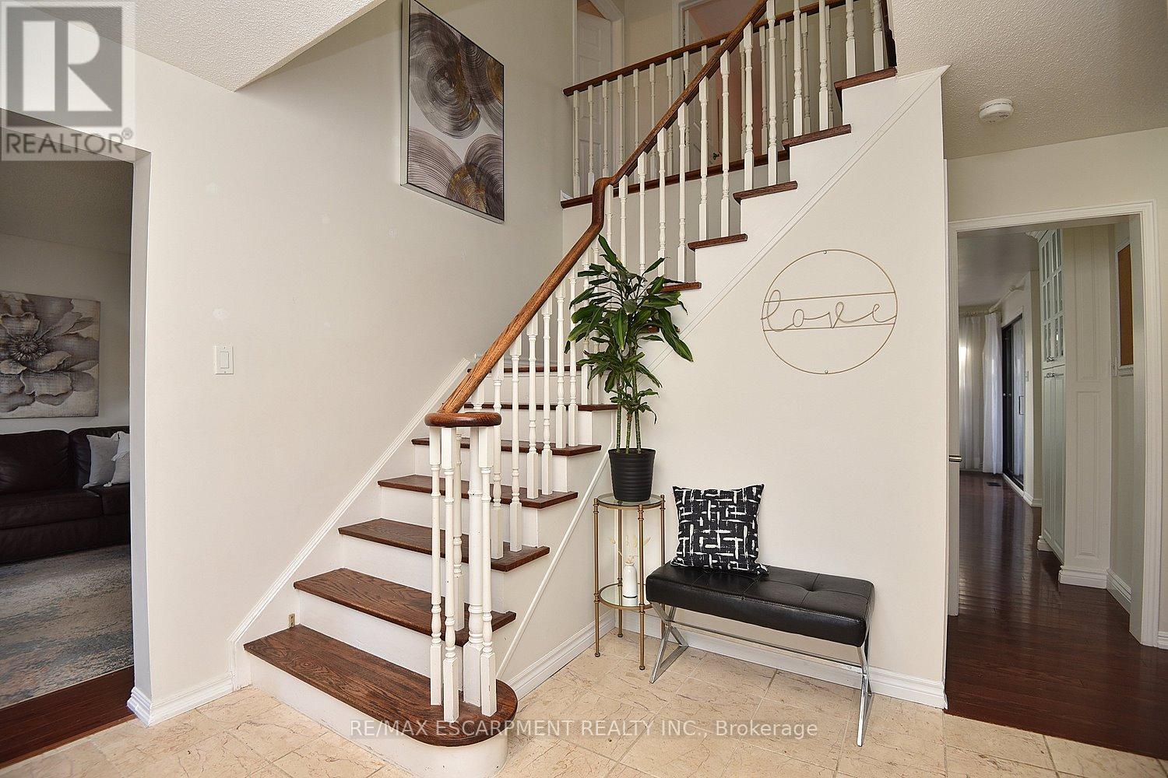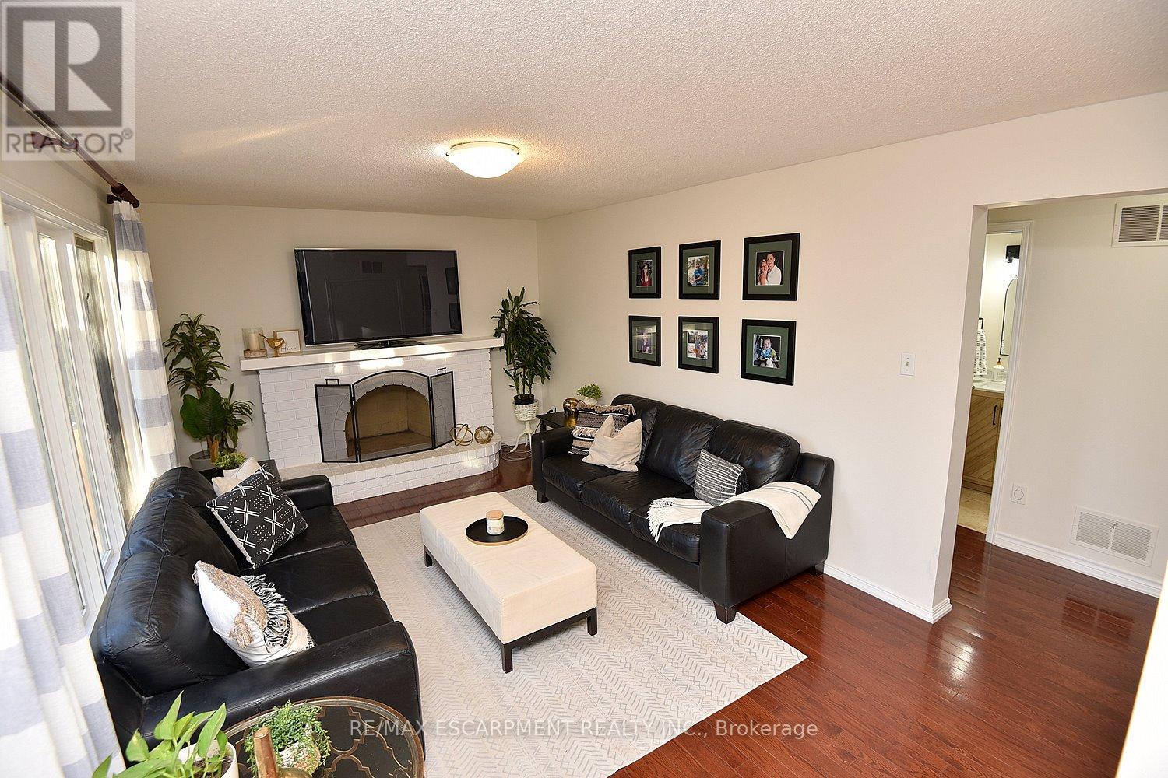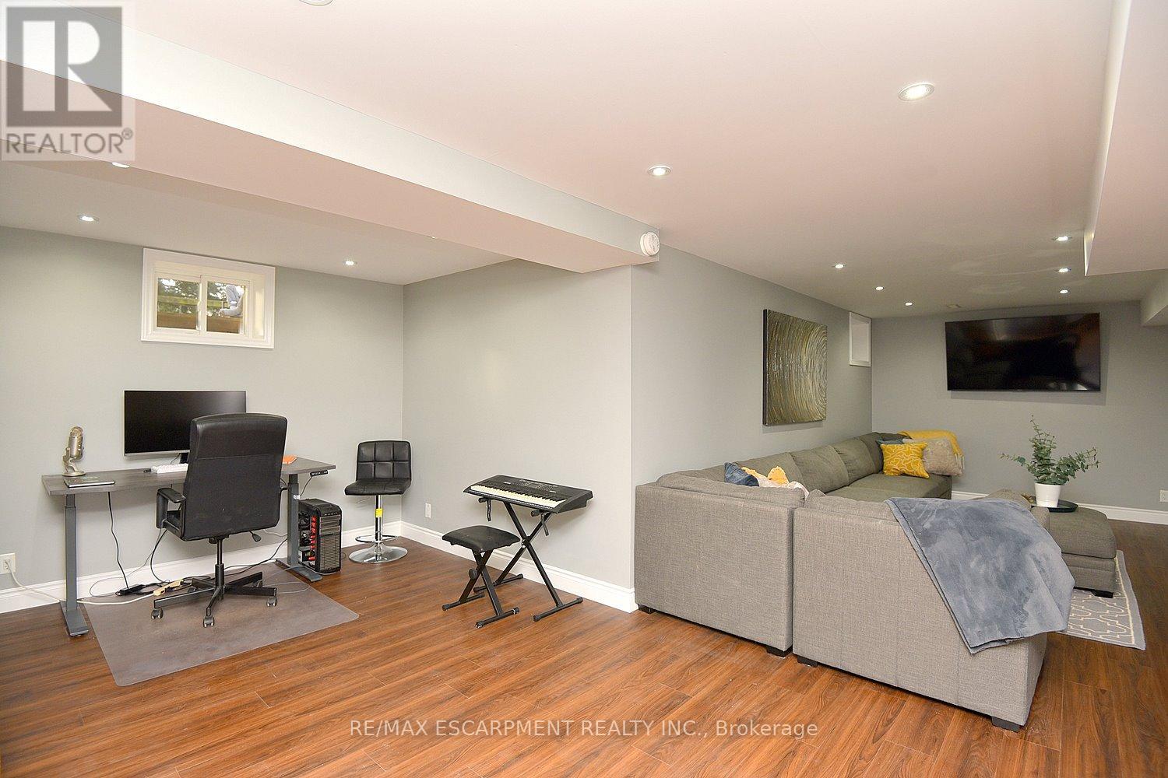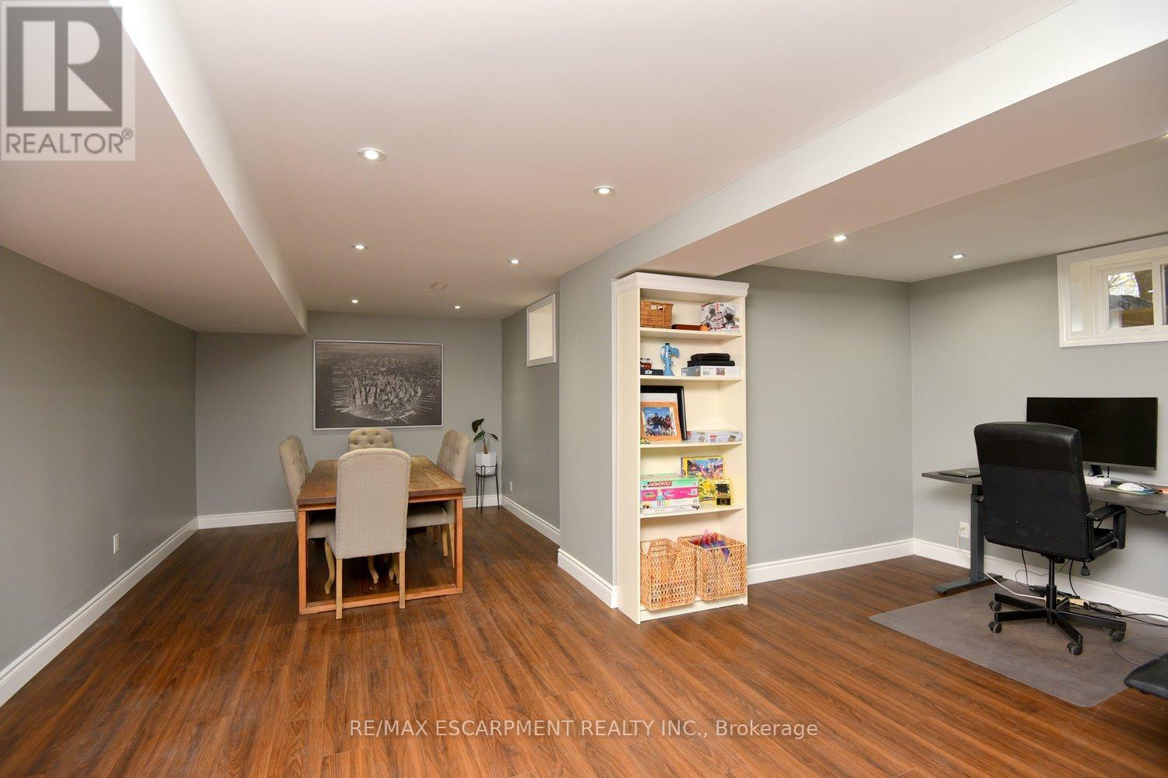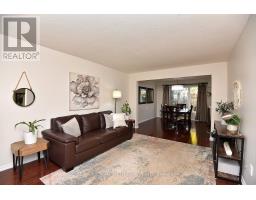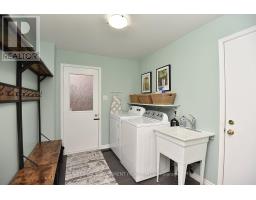570 Harmony Avenue Burlington, Ontario L7N 3S8
$1,699,900
Welcome to this spacious 4+1 bedroom Kastelic built home, with over 3000 sq ft of living space! Nestled in a quiet family friendly street, this home offers a perfect blend of comfort and modern updates. The main floor has hardwood flooring, enhancing the homes warm & inviting atmosphere. The updated kitchen is a standout feature, complete w/ sleek granite countertops, ample storage, & a convenient pantry ideal for all your culinary needs. Main floor is continuous w/ a family room w/ brick fireplace, living/dining room & mudroom w/ outside & garage access! Upstairs, you'll find generously sized bedrooms, including a master suite w/ plenty of natural light & large ensuite. Both bathrooms & powder room have been tastefully renovated, providing a fresh, contemporary feel. The fully finished large basement adds additional living space, office space, bedroom & a rough-in for a bathroom, giving you the potential to customize it to your needs. Set on a large, pie-shaped lot, the outdoor area is equally impressive w/deck, hot tub & a charming pergola perfect for entertaining or relaxing in privacy. This home is an exceptional opportunity, combining modern amenities with an inviting, spacious layout. (id:50886)
Property Details
| MLS® Number | W10477082 |
| Property Type | Single Family |
| Community Name | Rose |
| AmenitiesNearBy | Hospital, Park |
| Features | Cul-de-sac, Sump Pump |
| ParkingSpaceTotal | 6 |
Building
| BathroomTotal | 3 |
| BedroomsAboveGround | 4 |
| BedroomsBelowGround | 1 |
| BedroomsTotal | 5 |
| Amenities | Fireplace(s) |
| Appliances | Central Vacuum, Water Heater, Dishwasher, Dryer, Hot Tub, Microwave, Refrigerator, Stove, Washer, Window Coverings |
| BasementDevelopment | Finished |
| BasementType | N/a (finished) |
| ConstructionStyleAttachment | Detached |
| CoolingType | Central Air Conditioning |
| ExteriorFinish | Brick |
| FireplacePresent | Yes |
| FlooringType | Hardwood, Vinyl |
| FoundationType | Block |
| HalfBathTotal | 1 |
| HeatingFuel | Natural Gas |
| HeatingType | Forced Air |
| StoriesTotal | 2 |
| SizeInterior | 1999.983 - 2499.9795 Sqft |
| Type | House |
| UtilityWater | Municipal Water |
Parking
| Attached Garage |
Land
| Acreage | No |
| FenceType | Fenced Yard |
| LandAmenities | Hospital, Park |
| Sewer | Sanitary Sewer |
| SizeDepth | 112 Ft ,1 In |
| SizeFrontage | 45 Ft ,10 In |
| SizeIrregular | 45.9 X 112.1 Ft |
| SizeTotalText | 45.9 X 112.1 Ft |
| SurfaceWater | Lake/pond |
Rooms
| Level | Type | Length | Width | Dimensions |
|---|---|---|---|---|
| Second Level | Primary Bedroom | 6.07 m | 3.6 m | 6.07 m x 3.6 m |
| Second Level | Bedroom | 4.02 m | 2.44 m | 4.02 m x 2.44 m |
| Second Level | Bedroom | 4.18 m | 3.5 m | 4.18 m x 3.5 m |
| Second Level | Bedroom | 4.88 m | 3.38 m | 4.88 m x 3.38 m |
| Basement | Bedroom | 4.85 m | 3.35 m | 4.85 m x 3.35 m |
| Basement | Media | 12 m | 3.26 m | 12 m x 3.26 m |
| Main Level | Living Room | 4.97 m | 3.54 m | 4.97 m x 3.54 m |
| Main Level | Dining Room | 3.54 m | 3.47 m | 3.54 m x 3.47 m |
| Main Level | Kitchen | 6.1 m | 3.41 m | 6.1 m x 3.41 m |
| Main Level | Family Room | 5.24 m | 3.47 m | 5.24 m x 3.47 m |
| Main Level | Laundry Room | 3.23 m | 2.17 m | 3.23 m x 2.17 m |
https://www.realtor.ca/real-estate/27678512/570-harmony-avenue-burlington-rose-rose
Interested?
Contact us for more information
Conrad Guy Zurini
Broker of Record
2180 Itabashi Way #4b
Burlington, Ontario L7M 5A5





