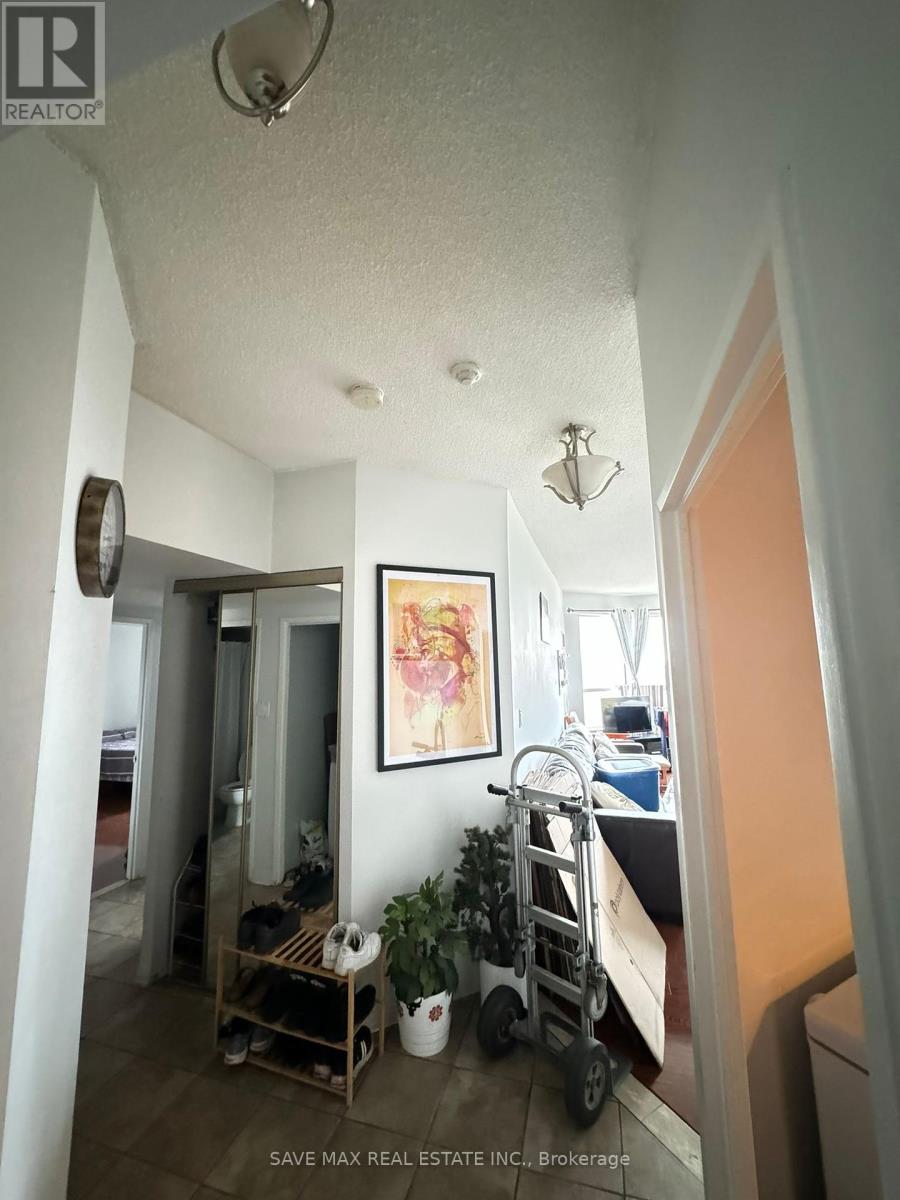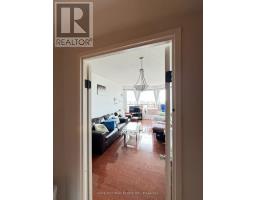719 - 6 Humberline Drive Toronto, Ontario M9W 6X8
2 Bedroom
2 Bathroom
999.992 - 1198.9898 sqft
Indoor Pool
Central Air Conditioning
Forced Air
$2,700 Monthly
Primely located steps from Humber College and the University of Guelph-Humber, this 2 bedroom, 2 bathroom condo at King's Terrace offers an exceptional lifestyle. The spacious and well-maintained unit features 2 underground parking spaces, and an ensuite master bathroom. Residents enjoy a wealth of amenities including a pool, gym, and sauna. With convenient access to transit, shopping, and major highways, this location connects you to all the GTA has to offer. (id:50886)
Property Details
| MLS® Number | W10463718 |
| Property Type | Single Family |
| Community Name | West Humber-Clairville |
| AmenitiesNearBy | Hospital, Park, Public Transit, Schools |
| CommunityFeatures | Pets Not Allowed |
| Features | Conservation/green Belt |
| ParkingSpaceTotal | 2 |
| PoolType | Indoor Pool |
Building
| BathroomTotal | 2 |
| BedroomsAboveGround | 2 |
| BedroomsTotal | 2 |
| Amenities | Exercise Centre, Party Room, Visitor Parking, Security/concierge |
| Appliances | Dishwasher, Dryer, Refrigerator, Stove, Washer |
| CoolingType | Central Air Conditioning |
| ExteriorFinish | Brick |
| FireProtection | Security System, Security Guard |
| FlooringType | Ceramic |
| HeatingFuel | Natural Gas |
| HeatingType | Forced Air |
| SizeInterior | 999.992 - 1198.9898 Sqft |
| Type | Apartment |
Parking
| Underground |
Land
| Acreage | No |
| LandAmenities | Hospital, Park, Public Transit, Schools |
| SurfaceWater | River/stream |
Rooms
| Level | Type | Length | Width | Dimensions |
|---|---|---|---|---|
| Flat | Primary Bedroom | 3.98 m | 3.77 m | 3.98 m x 3.77 m |
| Flat | Bedroom 2 | 3.45 m | 2.99 m | 3.45 m x 2.99 m |
| Flat | Kitchen | 2.84 m | 2.54 m | 2.84 m x 2.54 m |
| Flat | Dining Room | 6.37 m | 3.63 m | 6.37 m x 3.63 m |
| Flat | Living Room | 6.37 m | 3.63 m | 6.37 m x 3.63 m |
| Flat | Bathroom | 2.4 m | 1.5 m | 2.4 m x 1.5 m |
| Flat | Bathroom | 2.74 m | 1.5 m | 2.74 m x 1.5 m |
Interested?
Contact us for more information
Raman Dua
Broker of Record
Save Max Real Estate Inc.
1550 Enterprise Rd #305
Mississauga, Ontario L4W 4P4
1550 Enterprise Rd #305
Mississauga, Ontario L4W 4P4





















