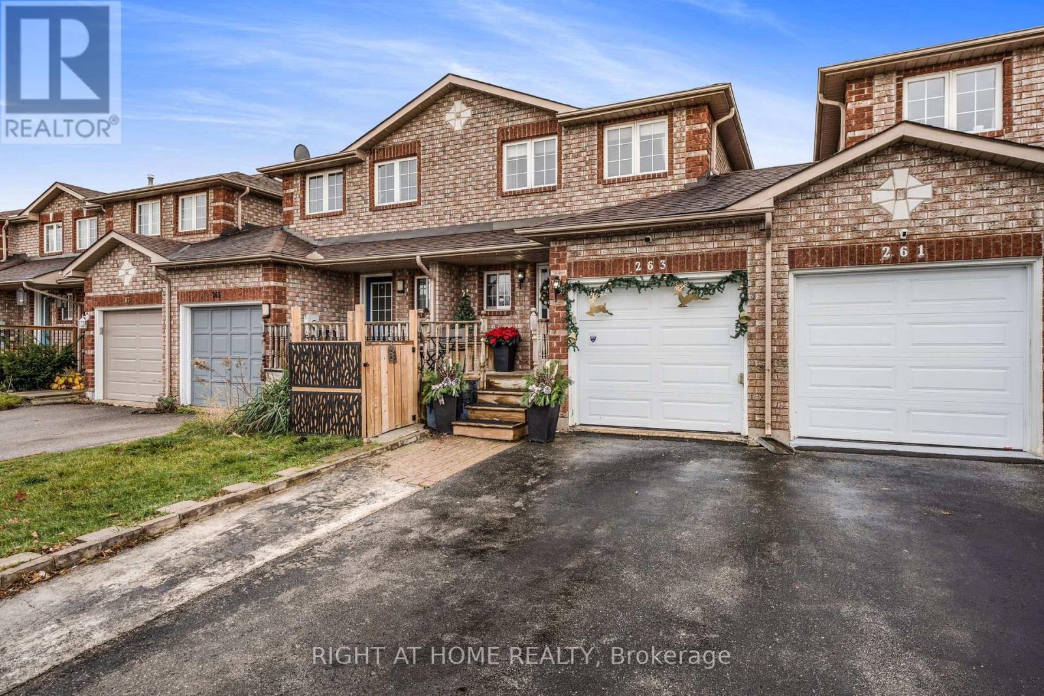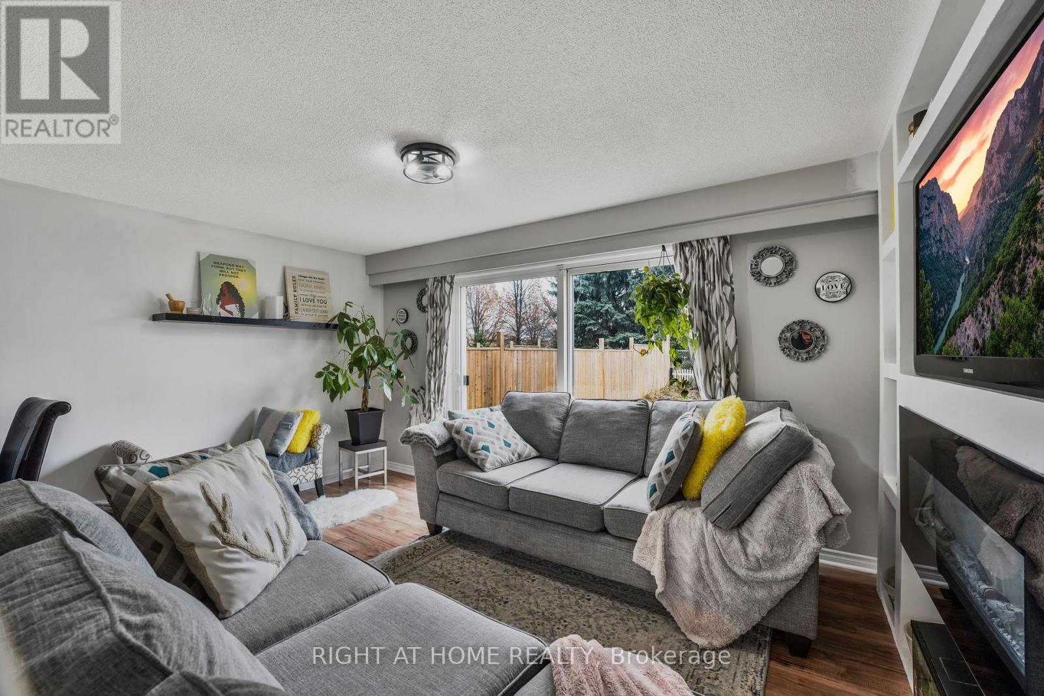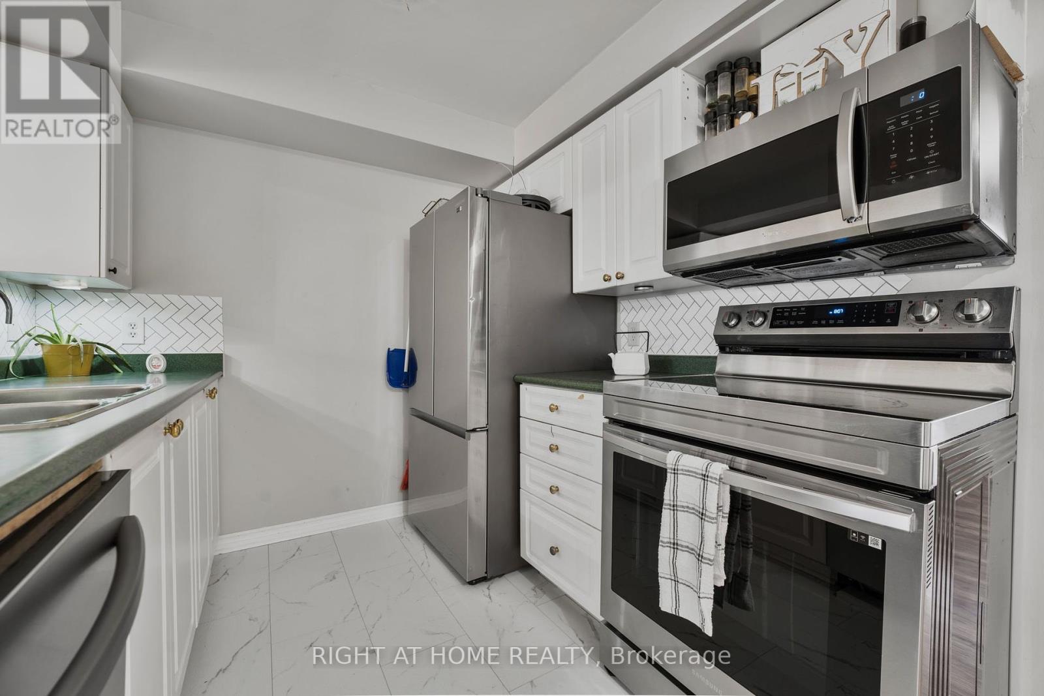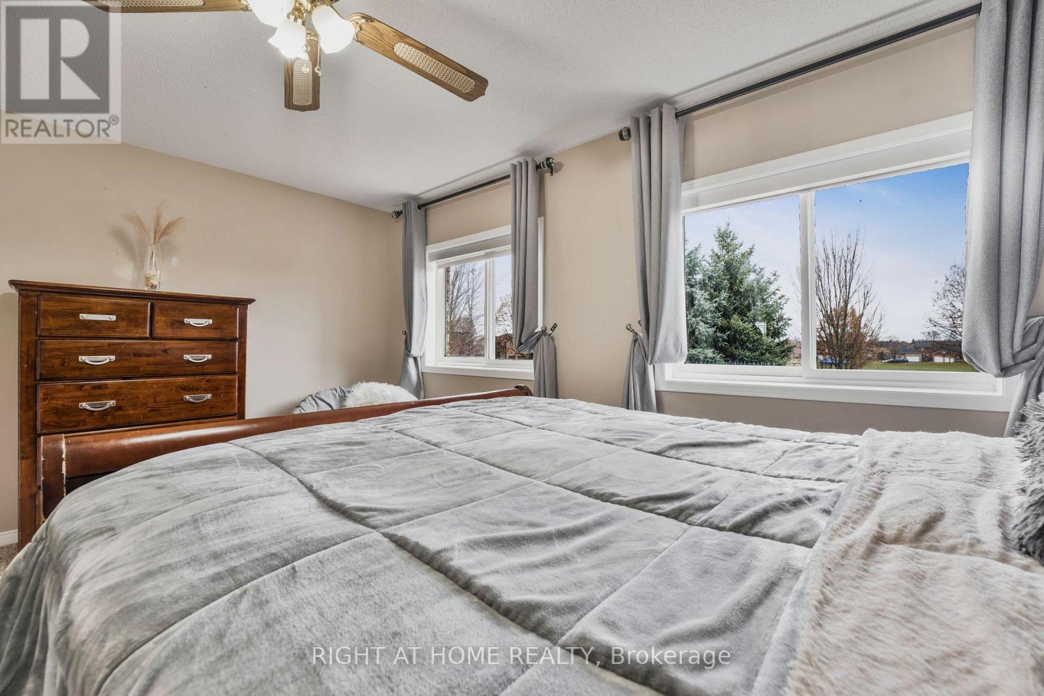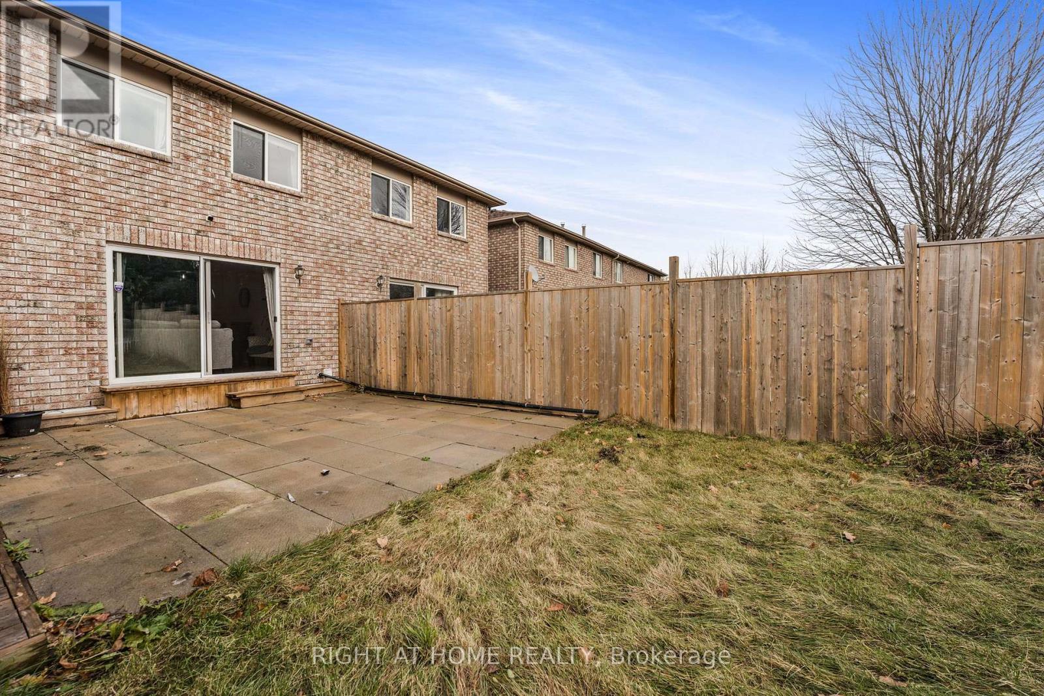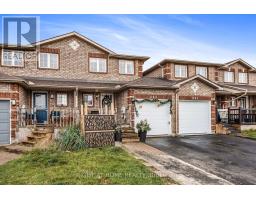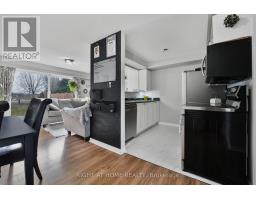263 Dunsmore Lane Barrie, Ontario L4M 7A7
$610,000
Super clean starter home that is move-in ready with 2 extra large bedrooms. The bright master has south exposure, overlooks Cheltenham Park, and has en-suite privilege. Lovely, immaculate bathroom w/ white cabinets and attractive shower tile. The entry door with a window insert makes for a bright foyer. Newer laminate flooring throughout the main level. The kitchen has a pass-through window making it more open to the living room, and it has a separate spacious eating area, natural gas stove, extra-large fridge, and super-quiet Bosch dishwasher w/ S-steel-insides. Large patio door walk-out to stunning yard with perennial gardens backing onto Cheltenham Park. You'll love spending your finest ""downtime"" on the patio overlooking these gardens. Covered decking between the garage and neighbor w/ access door to the garage. The insulated power garage door is ""smartphone operated"" for convenient remote operation. The partially finished lower level has a spacious laundry room and generous open space with a three-piece washroom. Large windows on the lower level. Shingles 2017. Newer fencing and decking front and rear. The Reverse Osmosis water purification system and the water softener are as-is. New sump-pump. **** EXTRAS **** DISHWASHER, DRYER, GDO, GASOVENRANGE, GAS STOVE, RANGEHOOD, REFRIGERATOR, SMOKE DETECTOR, STOVE, WASHER, WINDCOVR (id:50886)
Property Details
| MLS® Number | S10707795 |
| Property Type | Single Family |
| Community Name | Georgian Drive |
| AmenitiesNearBy | Hospital |
| ParkingSpaceTotal | 3 |
Building
| BathroomTotal | 2 |
| BedroomsAboveGround | 2 |
| BedroomsBelowGround | 1 |
| BedroomsTotal | 3 |
| BasementDevelopment | Partially Finished |
| BasementType | Full (partially Finished) |
| ConstructionStyleAttachment | Attached |
| CoolingType | Central Air Conditioning |
| ExteriorFinish | Brick |
| FoundationType | Poured Concrete |
| HeatingFuel | Natural Gas |
| HeatingType | Forced Air |
| StoriesTotal | 2 |
| Type | Row / Townhouse |
| UtilityWater | Municipal Water |
Parking
| Attached Garage |
Land
| Acreage | No |
| LandAmenities | Hospital |
| Sewer | Sanitary Sewer |
| SizeDepth | 109 Ft ,6 In |
| SizeFrontage | 19 Ft ,8 In |
| SizeIrregular | 19.69 X 109.56 Ft |
| SizeTotalText | 19.69 X 109.56 Ft|under 1/2 Acre |
| ZoningDescription | Residential |
Rooms
| Level | Type | Length | Width | Dimensions |
|---|---|---|---|---|
| Second Level | Primary Bedroom | 2.59 m | 1.93 m | 2.59 m x 1.93 m |
| Second Level | Bedroom | 1.01 m | 1.87 m | 1.01 m x 1.87 m |
| Second Level | Bathroom | 1.72 m | 2.41 m | 1.72 m x 2.41 m |
| Basement | Laundry Room | 2.08 m | 2.1 m | 2.08 m x 2.1 m |
| Basement | Office | 2.59 m | 1.9 m | 2.59 m x 1.9 m |
| Main Level | Kitchen | 2.28 m | 1.04 m | 2.28 m x 1.04 m |
| Main Level | Great Room | 2.28 m | 73.45 m | 2.28 m x 73.45 m |
Utilities
| Cable | Installed |
| Sewer | Installed |
https://www.realtor.ca/real-estate/27679040/263-dunsmore-lane-barrie-georgian-drive-georgian-drive
Interested?
Contact us for more information
Kosta Deris
Broker
1396 Don Mills Rd Unit B-121
Toronto, Ontario M3B 0A7



