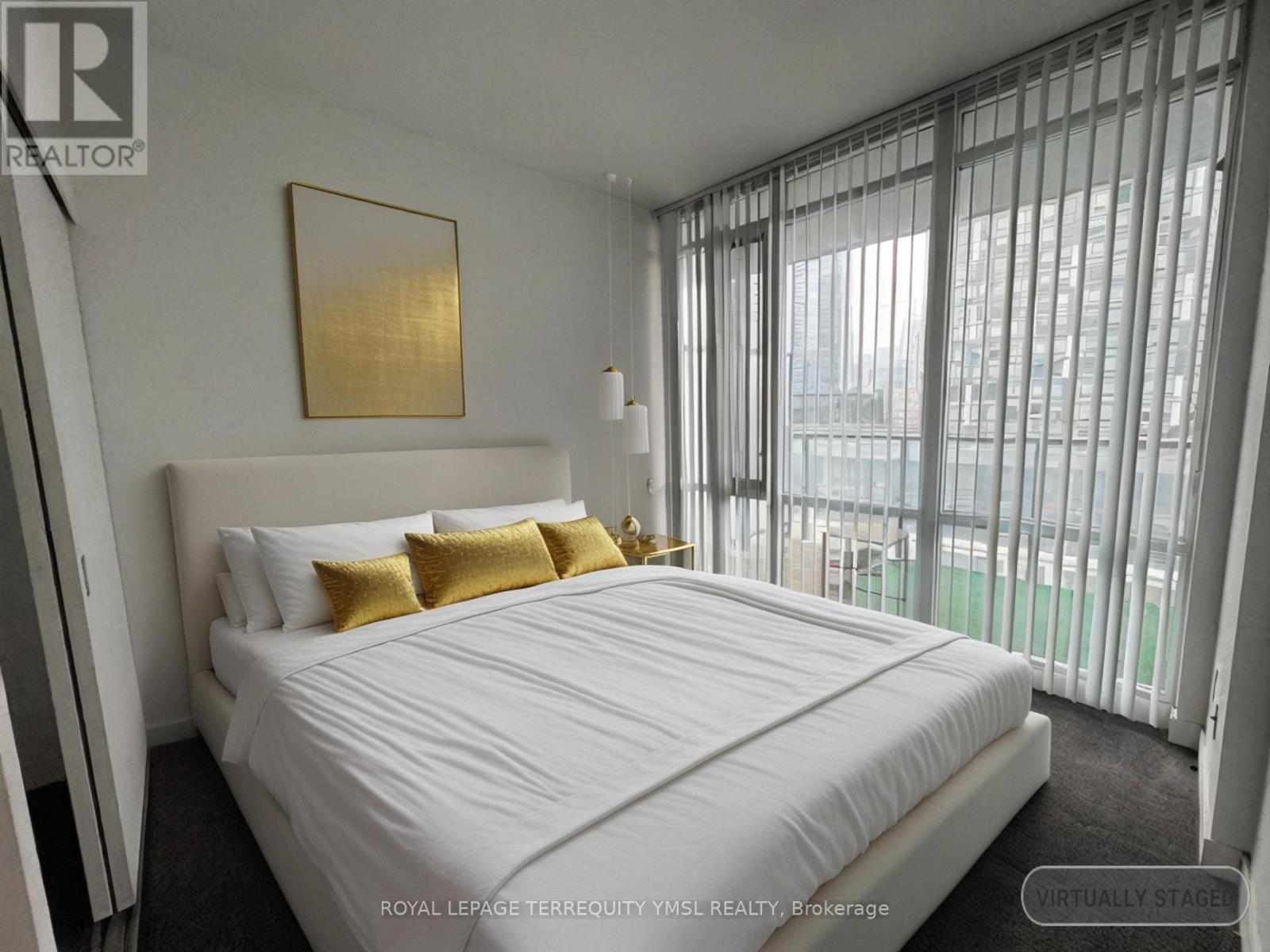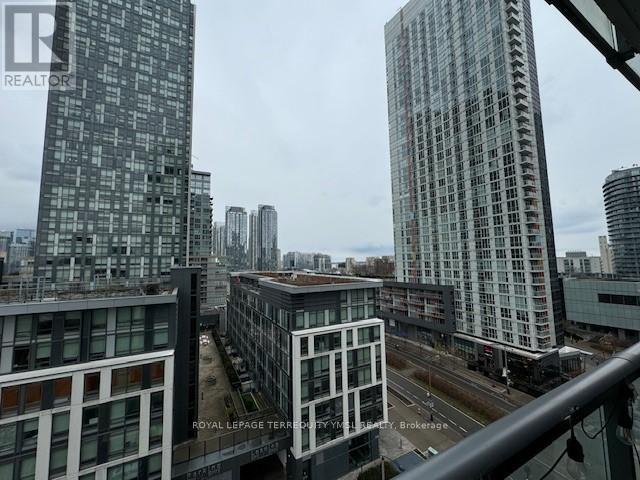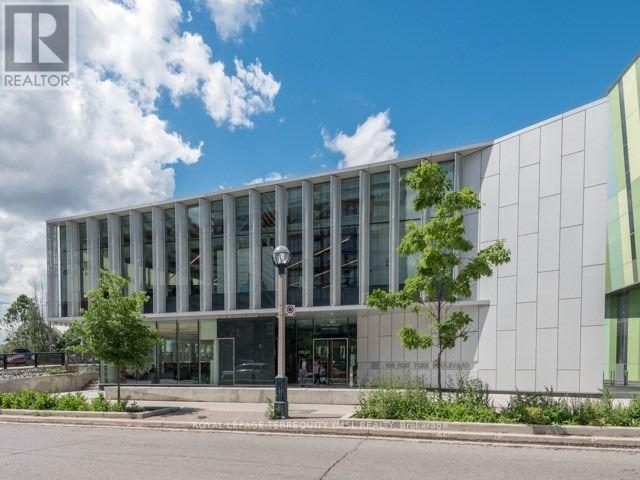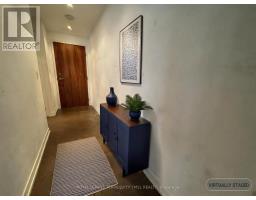906 - 170 Fort York Boulevard Toronto, Ontario M5V 0E6
$2,295 Monthly
""Library District!"" A Luxury Condo At Downtown Waterfront Next To Toronto's 99th Public Library!! Walk To Park, Lake, Cafe, Sobeys, King West Entertainment District. 24 Hrs Street Car @ Door! Excellent 1 Bedroom Layout Plus Open Balcony Facing East With Beautiful City View!! Stainless Steel Kitchen Appliances, Granite Kitchen Counter Top. Stacked Washer & Dryer. Hardwood Floor In Living Room, Tiled Floor In Kitchen/Foyer/Bath. 24 Hrs Concierge, Visit Parking, Gym And More!! **** EXTRAS **** One storage locker (Level A, Unit 75) included! (id:50886)
Property Details
| MLS® Number | C10707830 |
| Property Type | Single Family |
| Community Name | Waterfront Communities C1 |
| AmenitiesNearBy | Park, Public Transit, Schools |
| CommunityFeatures | Pets Not Allowed |
| Features | Balcony |
Building
| BathroomTotal | 1 |
| BedroomsAboveGround | 1 |
| BedroomsTotal | 1 |
| Amenities | Security/concierge, Exercise Centre, Party Room, Visitor Parking, Separate Electricity Meters, Storage - Locker |
| Appliances | Blinds, Dishwasher, Dryer, Microwave, Refrigerator, Stove, Washer |
| CoolingType | Central Air Conditioning |
| ExteriorFinish | Concrete, Stone |
| FireProtection | Smoke Detectors |
| FlooringType | Hardwood, Tile, Carpeted, Concrete |
| HeatingFuel | Natural Gas |
| HeatingType | Heat Pump |
| SizeInterior | 499.9955 - 598.9955 Sqft |
| Type | Apartment |
Parking
| Underground |
Land
| Acreage | No |
| LandAmenities | Park, Public Transit, Schools |
Rooms
| Level | Type | Length | Width | Dimensions |
|---|---|---|---|---|
| Main Level | Living Room | 3.66 m | 3.41 m | 3.66 m x 3.41 m |
| Main Level | Dining Room | 3.66 m | 3.41 m | 3.66 m x 3.41 m |
| Main Level | Kitchen | 2.74 m | 1.83 m | 2.74 m x 1.83 m |
| Main Level | Primary Bedroom | 3.04 m | 2.95 m | 3.04 m x 2.95 m |
| Main Level | Other | 6.4 m | 1.83 m | 6.4 m x 1.83 m |
Interested?
Contact us for more information
Sally Lian
Broker of Record
1 Sparks Ave Unit 11
Toronto, Ontario M2H 2W1
Jenny Chen
Salesperson
1 Sparks Ave Unit 11
Toronto, Ontario M2H 2W1





























