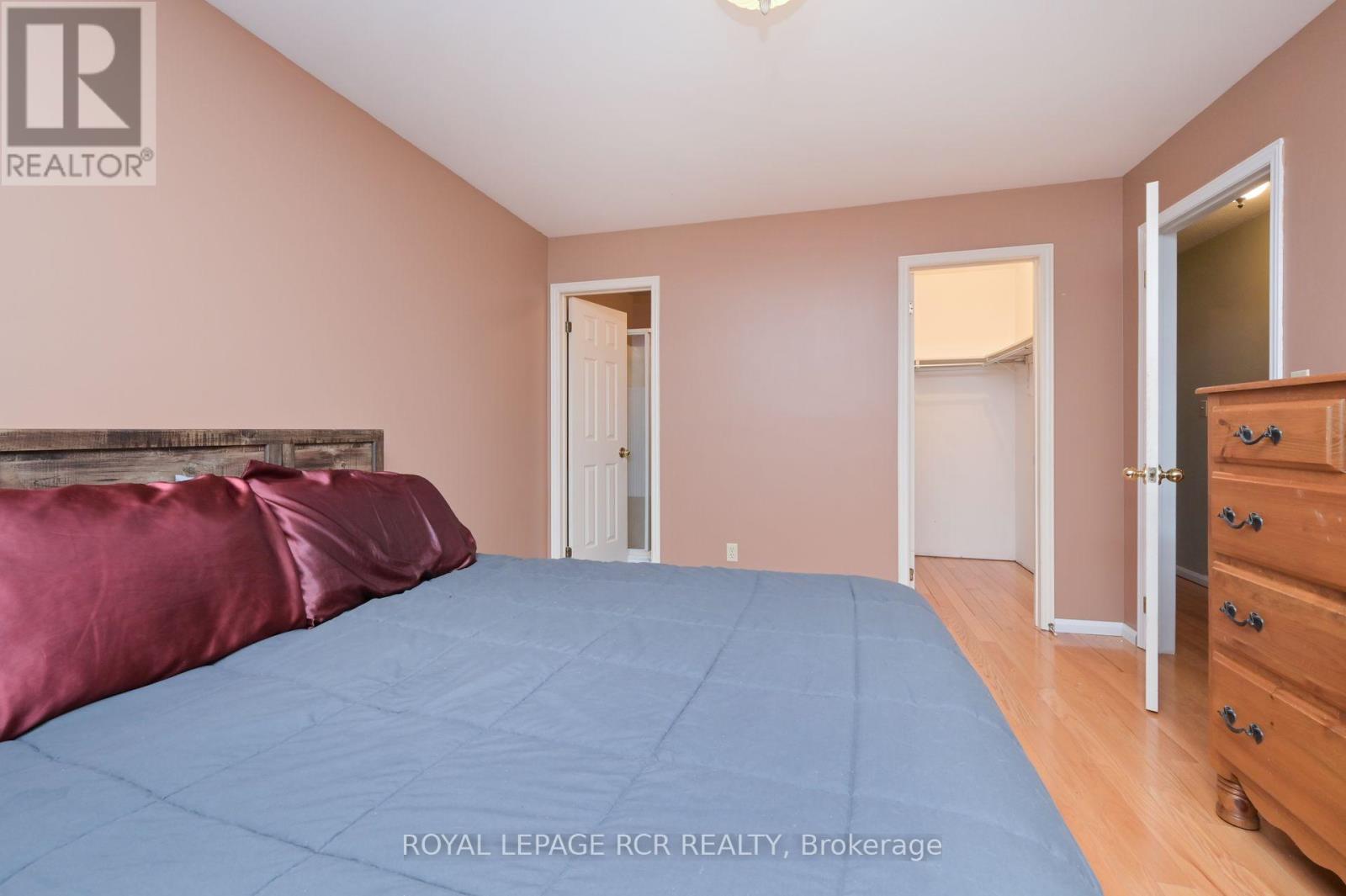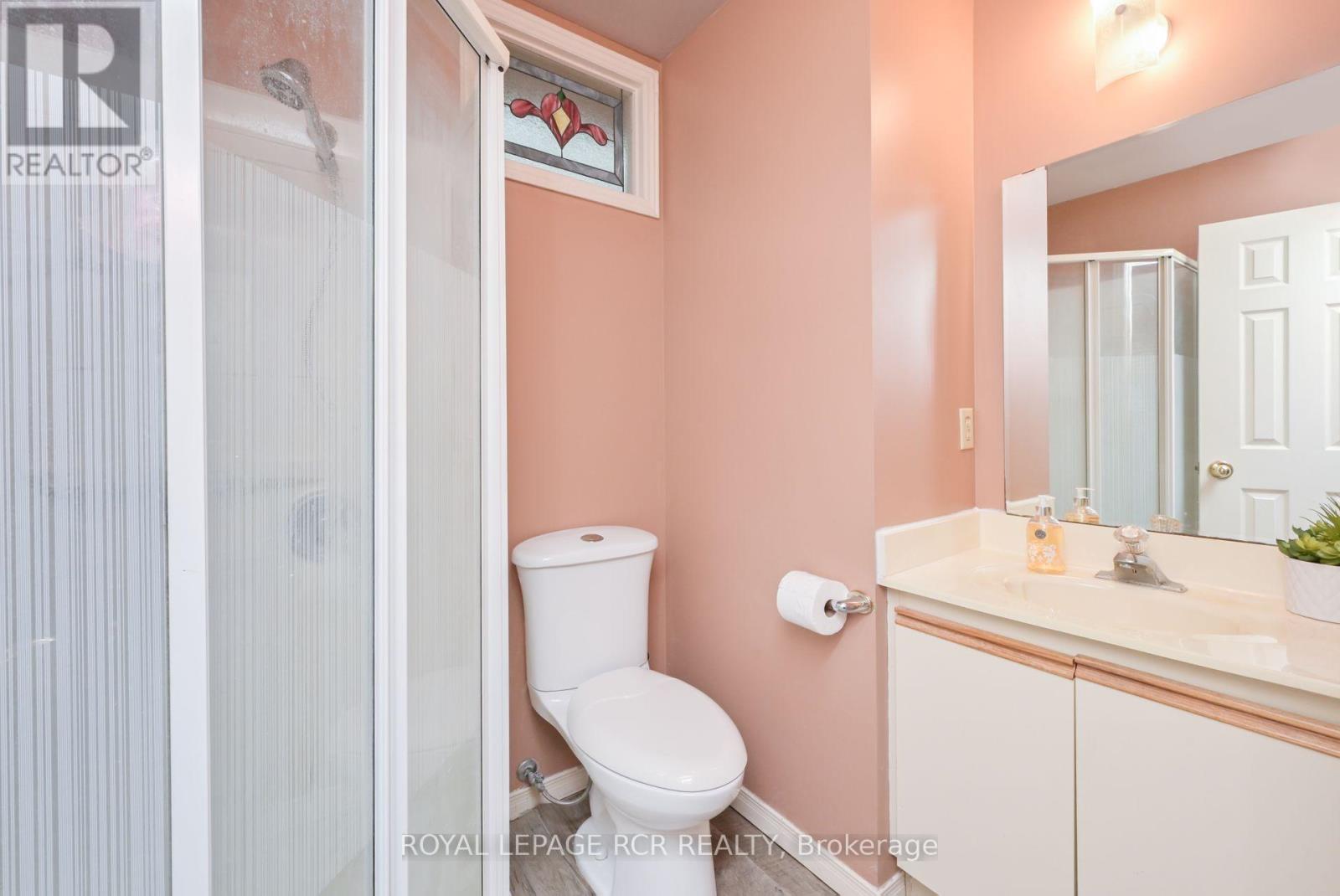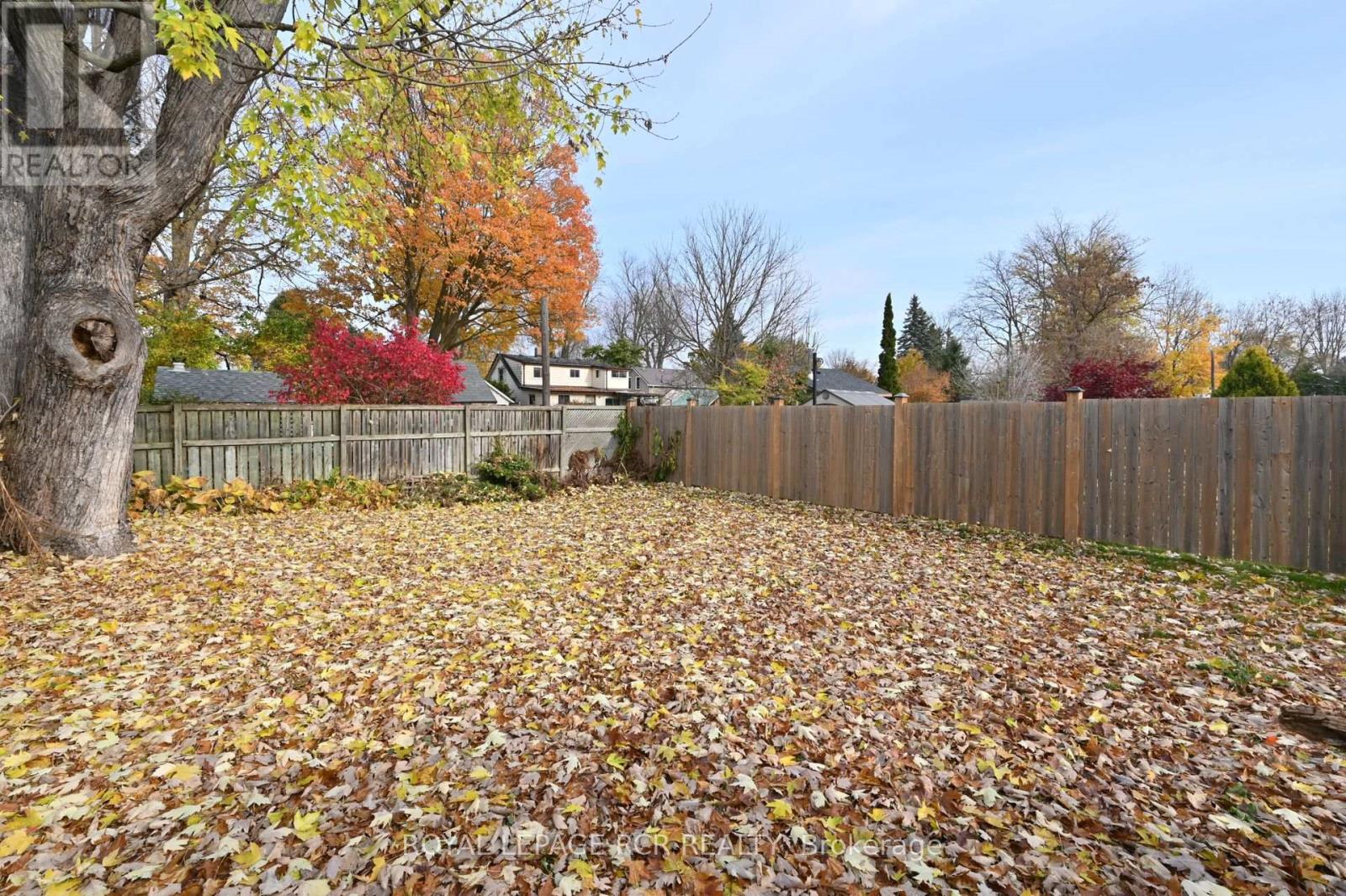14 Albert Street E New Tecumseth, Ontario L9R 1J4
$839,900
Attractive brick bungalow located in the heart of the popular Town of Alliston. Ideal location within walking distance to shopping, restaurants and school. A spacious front porch leads to this welcoming 3 bedroom home featuring hardwood flooring, double sided fireplace in family & living rooms, eat-in kitchen, 3 bathrooms, central laundry room with garage & basement access. Additional features include on demand tankless water heater (o), main floor freshly painted & windows replaced. The generous sized 177' deep lot with well fenced yard includes a garden shed & concrete pad with hydro connection suitable for hot tub. Dbl wide concrete print driveway for convenient parking. **** EXTRAS **** main flr windows replaced 2017, exterior doors (incl garage dr) new in 2021, heating ducts cleaned 2024. (id:50886)
Property Details
| MLS® Number | N10707816 |
| Property Type | Single Family |
| Community Name | Alliston |
| AmenitiesNearBy | Hospital, Park |
| CommunityFeatures | Community Centre, School Bus |
| ParkingSpaceTotal | 3 |
| Structure | Shed |
Building
| BathroomTotal | 3 |
| BedroomsAboveGround | 3 |
| BedroomsTotal | 3 |
| Appliances | Water Heater, Dryer, Freezer, Garage Door Opener, Microwave, Refrigerator, Sauna, Stove, Washer, Window Coverings |
| ArchitecturalStyle | Raised Bungalow |
| BasementType | Full |
| ConstructionStyleAttachment | Link |
| CoolingType | Central Air Conditioning |
| ExteriorFinish | Brick |
| FireplacePresent | Yes |
| FlooringType | Bamboo, Hardwood, Tile |
| FoundationType | Poured Concrete |
| HeatingFuel | Natural Gas |
| HeatingType | Forced Air |
| StoriesTotal | 1 |
| SizeInterior | 1099.9909 - 1499.9875 Sqft |
| Type | House |
| UtilityWater | Municipal Water |
Parking
| Garage |
Land
| Acreage | No |
| LandAmenities | Hospital, Park |
| Sewer | Sanitary Sewer |
| SizeDepth | 177 Ft ,8 In |
| SizeFrontage | 32 Ft ,7 In |
| SizeIrregular | 32.6 X 177.7 Ft |
| SizeTotalText | 32.6 X 177.7 Ft |
Rooms
| Level | Type | Length | Width | Dimensions |
|---|---|---|---|---|
| Ground Level | Kitchen | 3.8 m | 3.33 m | 3.8 m x 3.33 m |
| Ground Level | Family Room | 3.8 m | 3.25 m | 3.8 m x 3.25 m |
| Ground Level | Living Room | 3.67 m | 3.1 m | 3.67 m x 3.1 m |
| Ground Level | Foyer | 2.6 m | 2.44 m | 2.6 m x 2.44 m |
| Ground Level | Primary Bedroom | 4.04 m | 3.4 m | 4.04 m x 3.4 m |
| Ground Level | Bedroom 2 | 4.24 m | 2.8 m | 4.24 m x 2.8 m |
| Ground Level | Bedroom 3 | 3.4 m | 3.1 m | 3.4 m x 3.1 m |
| In Between | Laundry Room | 2.8 m | 1.59 m | 2.8 m x 1.59 m |
https://www.realtor.ca/real-estate/27679087/14-albert-street-e-new-tecumseth-alliston-alliston
Interested?
Contact us for more information
Kelly Mccague
Salesperson
7 Victoria St. West, Po Box 759
Alliston, Ontario L9R 1V9























































