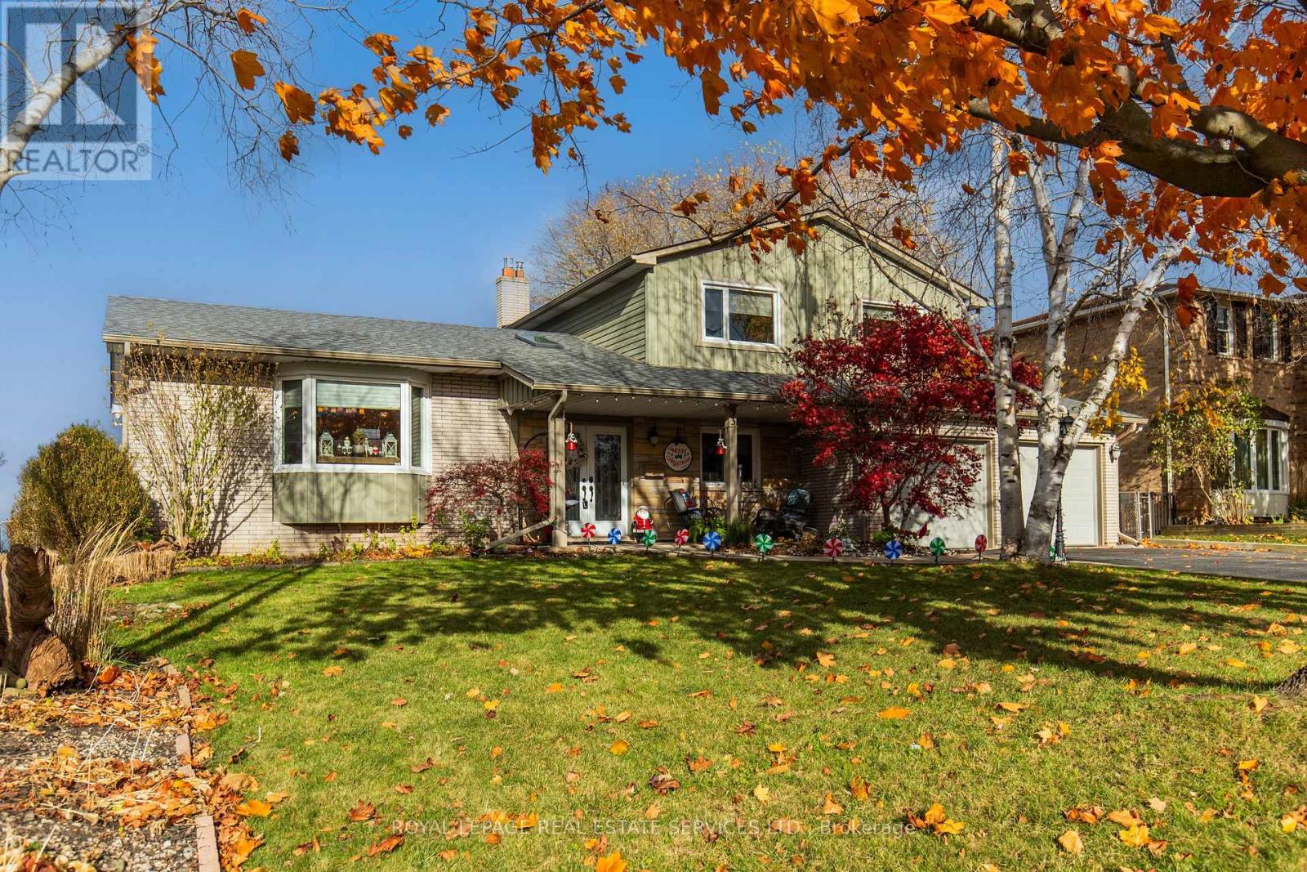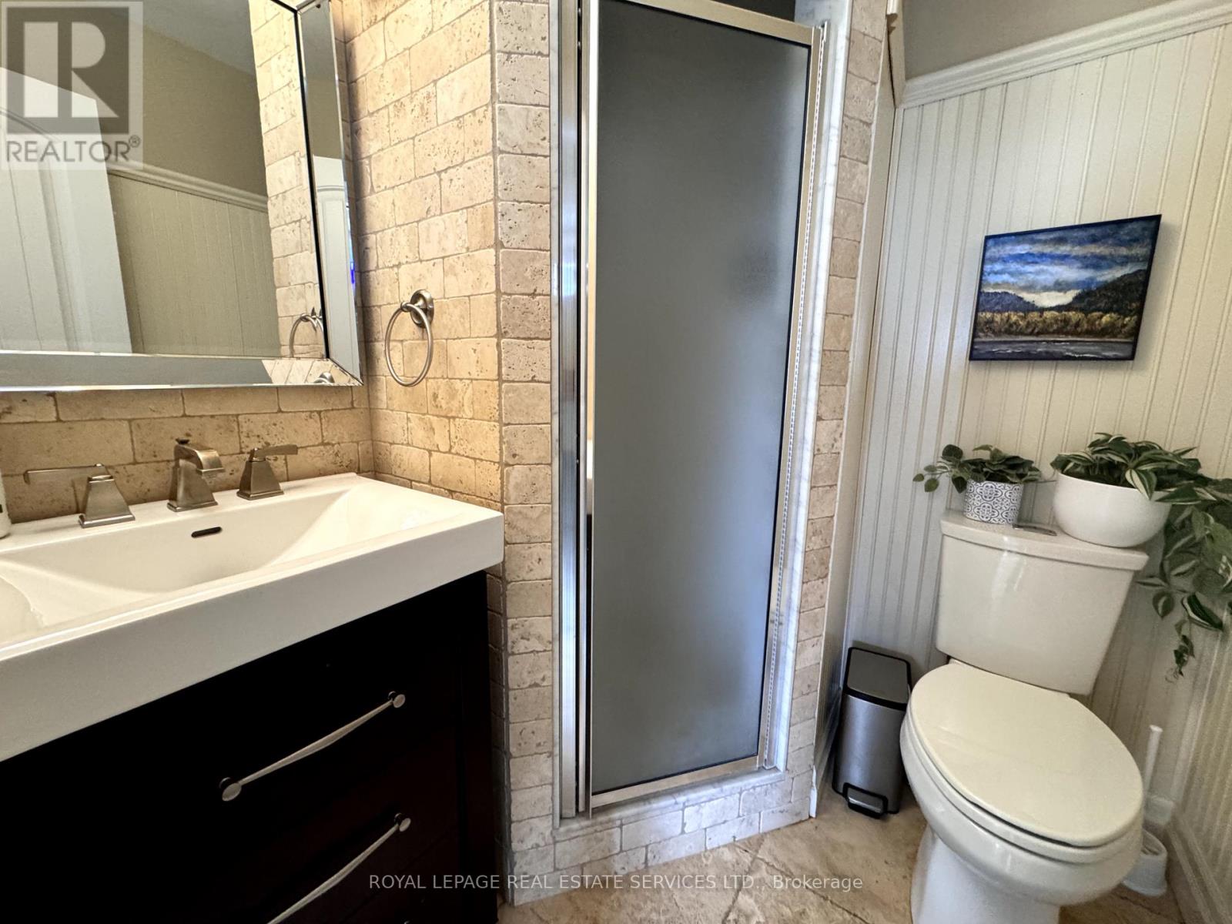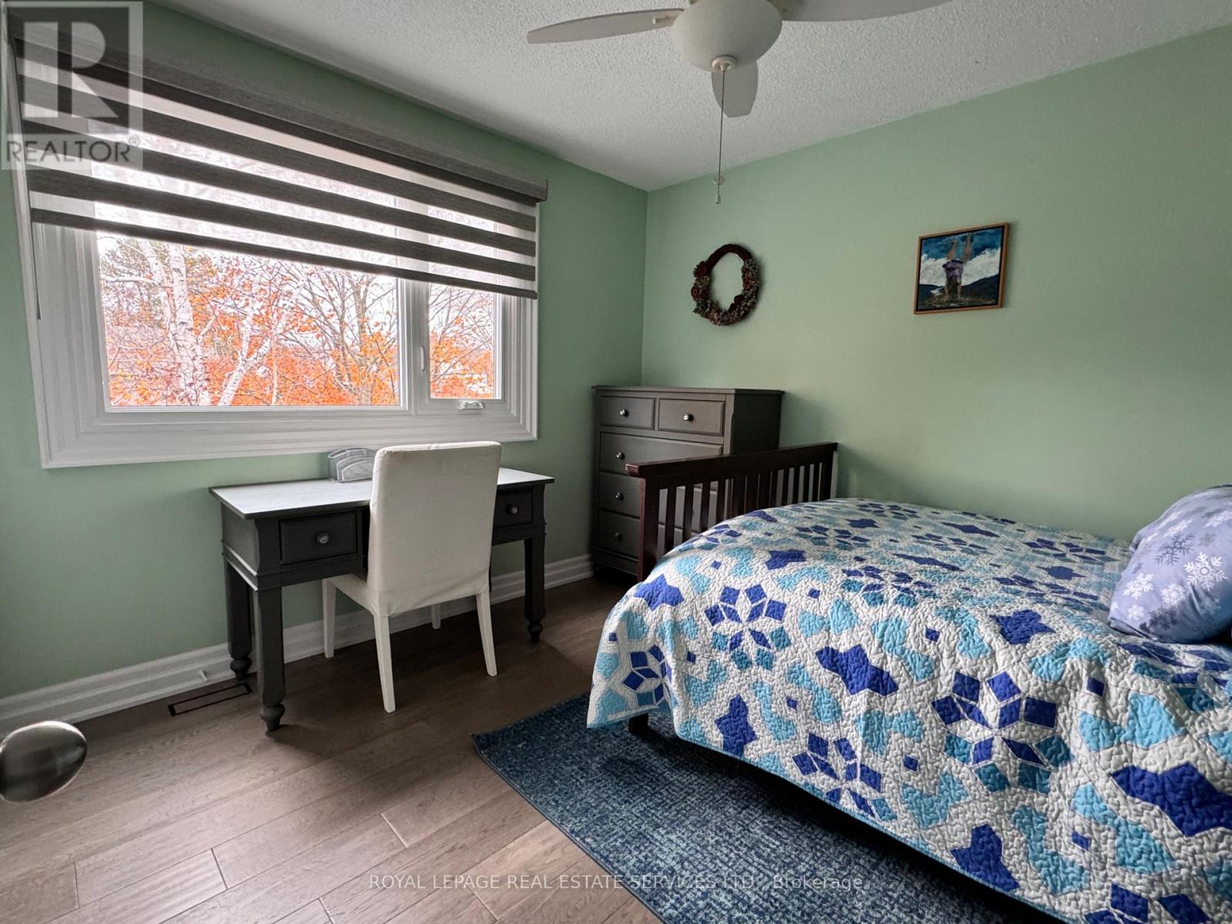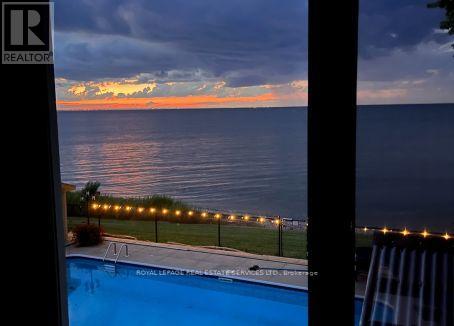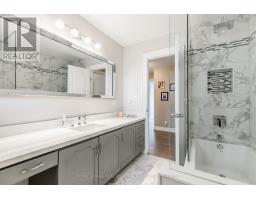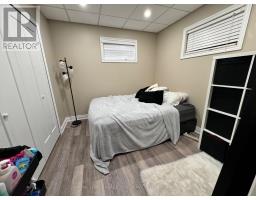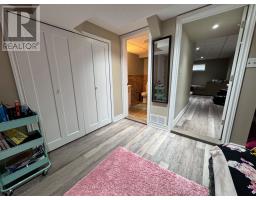33 Cheval Drive Grimsby, Ontario L3M 4N2
$1,749,000
Dreaming of Lakefront Living? Your Slice of Paradise Awaits in Grimsby! Imagine waking up to breathtaking sunrises, sipping coffee on your deck, and enjoying panoramic views of Lake Ontario right from your beachfront backyard. This stunning lakefront property in the heart of Grimsby offers the perfect blend of luxury and tranquility! Features Include: Modern open-concept design with unobstructed views of Lake Ontario, 6 bedrooms 4 full baths, Hickory hardwwod flooring throughout, Granite Countertops, Stainless Steel appliances, Convenient dual laundry rooms (main floor and basement) finished basement, Heated Salt water Pool, Hot Tub, Backyard Bar, direct lake access to the beach, Primary bedroom with a view of the Toronto skyline and a huge walkin closet. Beautiful yard, perfect for entertaining . Pool heater and pump 2023 salt cell 2024, windows 2022, furance & A/C 2018. Close to amenities, wineries, and just minutes from the QEW. This property offers the lifestyle you've been dreaming of! Dont miss out, Lakefront properties like this don't come up often. Make your move before its gone! **** EXTRAS **** Motorized Hunter Douglas Blinds in bedrooms above grade. (id:50886)
Open House
This property has open houses!
2:00 pm
Ends at:4:00 pm
Property Details
| MLS® Number | X10712360 |
| Property Type | Single Family |
| Community Name | 540 - Grimsby Beach |
| EquipmentType | Water Heater - Gas |
| ParkingSpaceTotal | 6 |
| PoolType | Inground Pool |
| RentalEquipmentType | Water Heater - Gas |
| ViewType | Lake View, City View, Direct Water View, Unobstructed Water View |
| WaterFrontType | Waterfront |
Building
| BathroomTotal | 4 |
| BedroomsAboveGround | 4 |
| BedroomsBelowGround | 2 |
| BedroomsTotal | 6 |
| Amenities | Fireplace(s) |
| Appliances | Water Heater, Water Softener, Water Purifier, Garage Door Opener Remote(s), Central Vacuum, Dishwasher, Dryer, Garage Door Opener, Refrigerator, Stove, Washer, Window Coverings |
| BasementDevelopment | Finished |
| BasementType | Full (finished) |
| ConstructionStyleAttachment | Detached |
| CoolingType | Central Air Conditioning |
| ExteriorFinish | Wood, Brick |
| FireProtection | Alarm System, Monitored Alarm, Smoke Detectors |
| FireplacePresent | Yes |
| FireplaceTotal | 1 |
| FoundationType | Concrete |
| HeatingFuel | Natural Gas |
| HeatingType | Forced Air |
| StoriesTotal | 2 |
| SizeInterior | 1999.983 - 2499.9795 Sqft |
| Type | House |
| UtilityWater | Municipal Water |
Parking
| Garage |
Land
| AccessType | Year-round Access, Marina Docking |
| Acreage | No |
| Sewer | Sanitary Sewer |
| SizeDepth | 110 Ft ,2 In |
| SizeFrontage | 70 Ft ,2 In |
| SizeIrregular | 70.2 X 110.2 Ft |
| SizeTotalText | 70.2 X 110.2 Ft |
Rooms
| Level | Type | Length | Width | Dimensions |
|---|---|---|---|---|
| Second Level | Bathroom | 2.5 m | 1.52 m | 2.5 m x 1.52 m |
| Second Level | Primary Bedroom | 4.57 m | 3.63 m | 4.57 m x 3.63 m |
| Second Level | Bedroom 2 | 3.63 m | 3.05 m | 3.63 m x 3.05 m |
| Second Level | Bedroom 3 | 3.35 m | 3.1 m | 3.35 m x 3.1 m |
| Second Level | Bathroom | 2.55 m | 2.17 m | 2.55 m x 2.17 m |
| Basement | Recreational, Games Room | 7.06 m | 5.87 m | 7.06 m x 5.87 m |
| Main Level | Kitchen | 4.29 m | 3.86 m | 4.29 m x 3.86 m |
| Main Level | Bedroom | 3.17 m | 3.1 m | 3.17 m x 3.1 m |
| Main Level | Living Room | 3.86 m | 2.57 m | 3.86 m x 2.57 m |
| Main Level | Family Room | 6.02 m | 3.48 m | 6.02 m x 3.48 m |
| Main Level | Dining Room | 6.02 m | 3.25 m | 6.02 m x 3.25 m |
| Main Level | Bathroom | 1.71 m | 1.64 m | 1.71 m x 1.64 m |
Utilities
| Cable | Installed |
| Sewer | Installed |
Interested?
Contact us for more information
Michael Paul Di Roma
Salesperson
231 Oak Park Blvd #400a
Oakville, Ontario L6H 7S8




