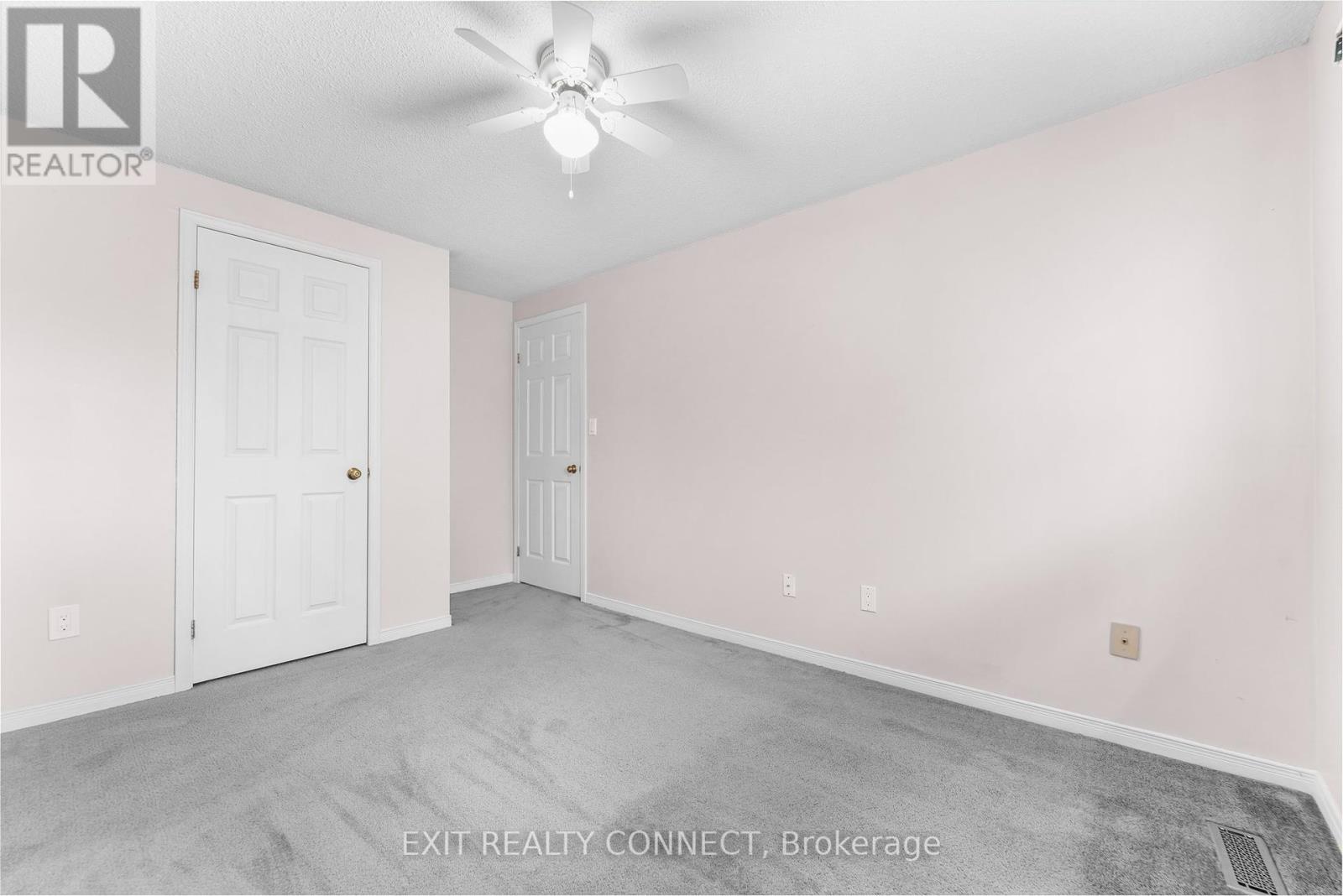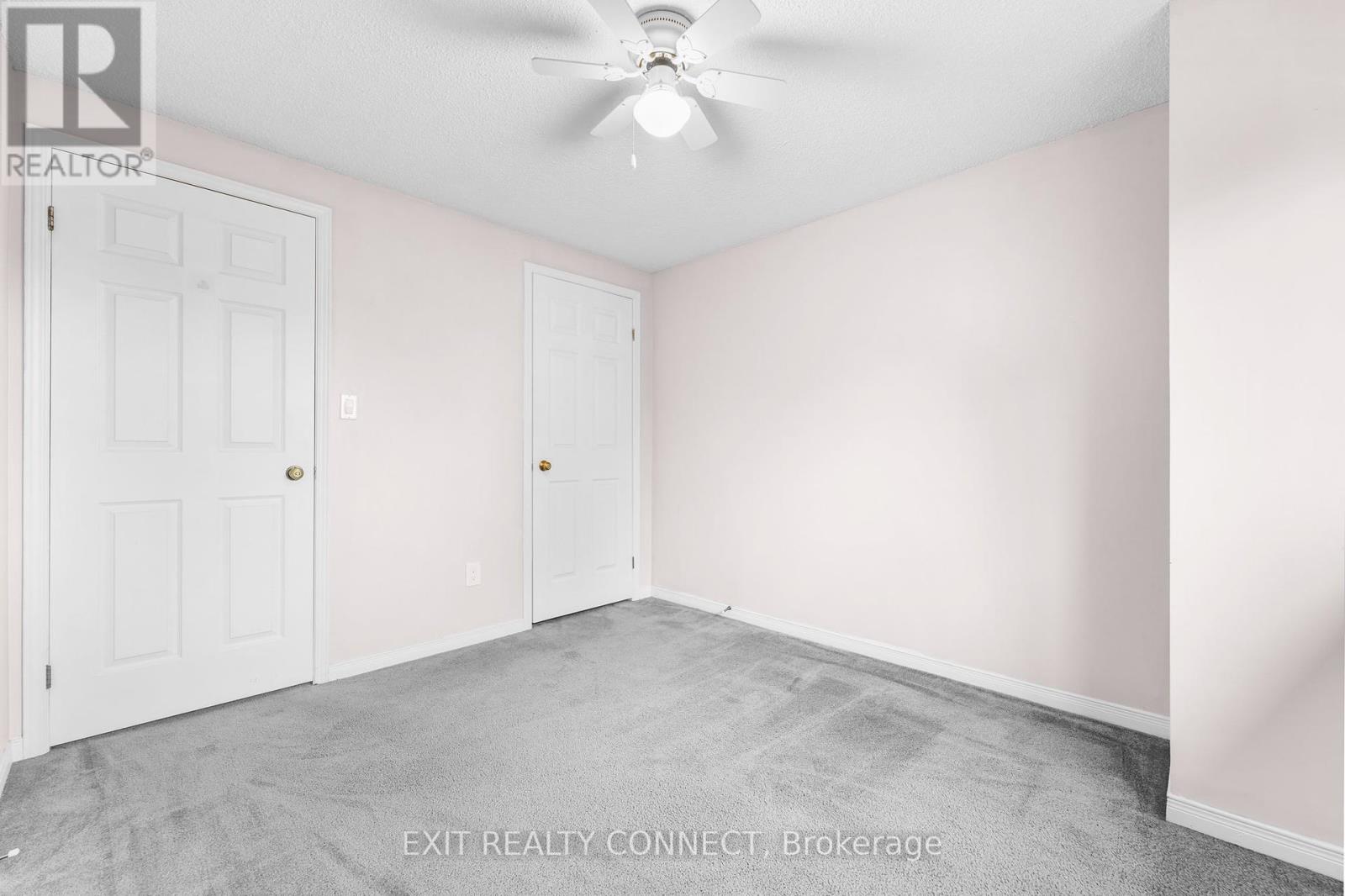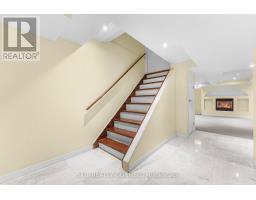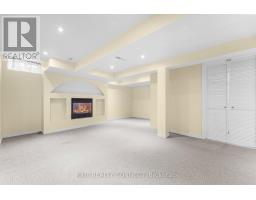59 - 2 Royalwood Court Hamilton, Ontario L8E 4Z1
$669,900Maintenance, Common Area Maintenance, Insurance, Water
$360.02 Monthly
Maintenance, Common Area Maintenance, Insurance, Water
$360.02 MonthlyWelcome to this wonderful all-brick townhouse, a perfect blend of comfort, and tranquility! Considering downsizing or just starting out with your next home, this home is nestled on a quiet street with no thru-traffic, and offers ultimate privacy and peace, all while being easily accessible from well managed highways and close to everyday conveniences. Step inside and be greeted by a bright, spacious layout designed with family living in mind. The main level features white tiles in the kitchen, creating a beautify space for cooking on your white ""Ceasarstone"" countertop while entertaining guests and family. Enjoy cozy evenings by one of two beautiful gas fireplaces on the main level or in the basement family/recreation room. The carpeted living room is soft and plush, with extra padding to enhance comfort, while the second level is equally cozy with carpet throughout, ensuring a warm, welcoming atmosphere. Upstairs, enjoy three generously sized bedrooms, each offering ample space and comfort. The master bedroom has large windows and a three piece ensuite bathroom; perfect for relaxing at the end of your day. Whether you're enjoying time outdoors in the serene green space or retreating to the calm of your private home, this property is the perfect sanctuary. The location is unbeatable, with a safe, child-friendly environment and easy access to local amenities. Enjoy the quite retreat of this home and the neighbourhood. Don't miss out on the opportunity to make this beautiful townhouse your forever home. Schedule a viewing today! (id:50886)
Property Details
| MLS® Number | X10767872 |
| Property Type | Single Family |
| Community Name | Stoney Creek |
| CommunityFeatures | Pet Restrictions |
| EquipmentType | Water Heater - Gas |
| ParkingSpaceTotal | 2 |
| RentalEquipmentType | Water Heater - Gas |
| Structure | Patio(s) |
Building
| BathroomTotal | 4 |
| BedroomsAboveGround | 3 |
| BedroomsTotal | 3 |
| Amenities | Fireplace(s) |
| Appliances | Dishwasher, Dryer, Oven, Refrigerator, Stove, Washer |
| BasementDevelopment | Finished |
| BasementType | N/a (finished) |
| CoolingType | Central Air Conditioning |
| ExteriorFinish | Brick |
| FireplacePresent | Yes |
| FireplaceTotal | 2 |
| HalfBathTotal | 2 |
| HeatingFuel | Natural Gas |
| HeatingType | Forced Air |
| StoriesTotal | 2 |
| SizeInterior | 1199.9898 - 1398.9887 Sqft |
| Type | Row / Townhouse |
Parking
| Attached Garage |
Land
| Acreage | No |
Rooms
| Level | Type | Length | Width | Dimensions |
|---|---|---|---|---|
| Second Level | Primary Bedroom | 4.88 m | 3.96 m | 4.88 m x 3.96 m |
| Second Level | Bedroom 2 | 3.35 m | 2.74 m | 3.35 m x 2.74 m |
| Second Level | Bedroom 3 | 3.05 m | 2.74 m | 3.05 m x 2.74 m |
| Basement | Family Room | 5.08 m | 3.66 m | 5.08 m x 3.66 m |
| Basement | Other | 2.54 m | 2.34 m | 2.54 m x 2.34 m |
| Main Level | Kitchen | 3.35 m | 2.44 m | 3.35 m x 2.44 m |
| Main Level | Dining Room | 3.35 m | 2.44 m | 3.35 m x 2.44 m |
| Main Level | Living Room | 5.18 m | 3.05 m | 5.18 m x 3.05 m |
https://www.realtor.ca/real-estate/27679779/59-2-royalwood-court-hamilton-stoney-creek-stoney-creek
Interested?
Contact us for more information
Mark Recile
Salesperson
310 Main St Unit101
Milton, Ontario L9T 1P5









































