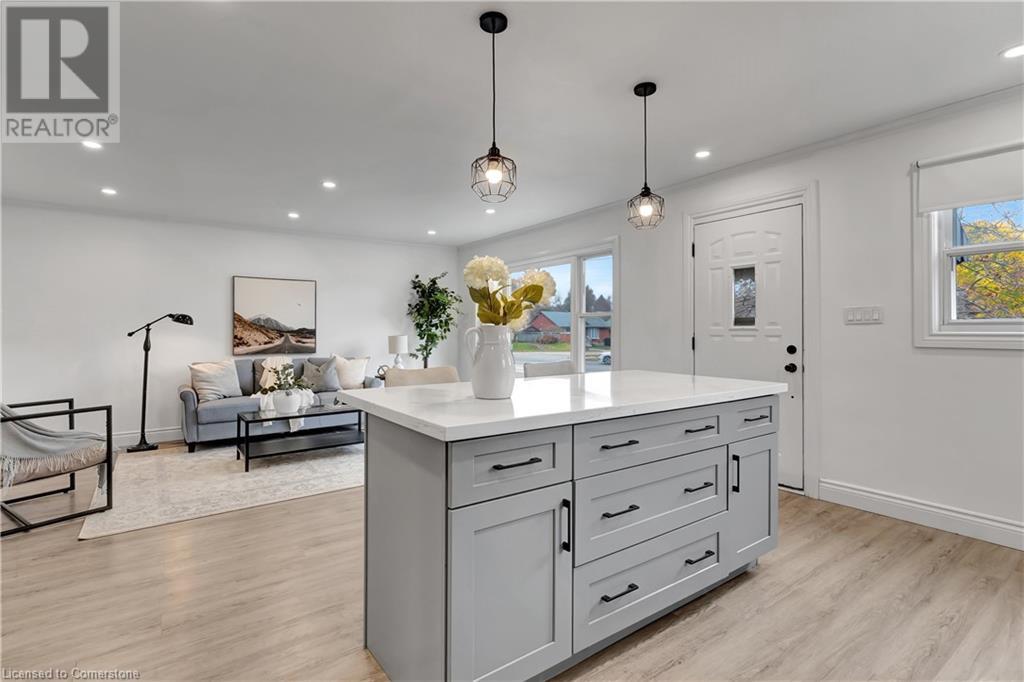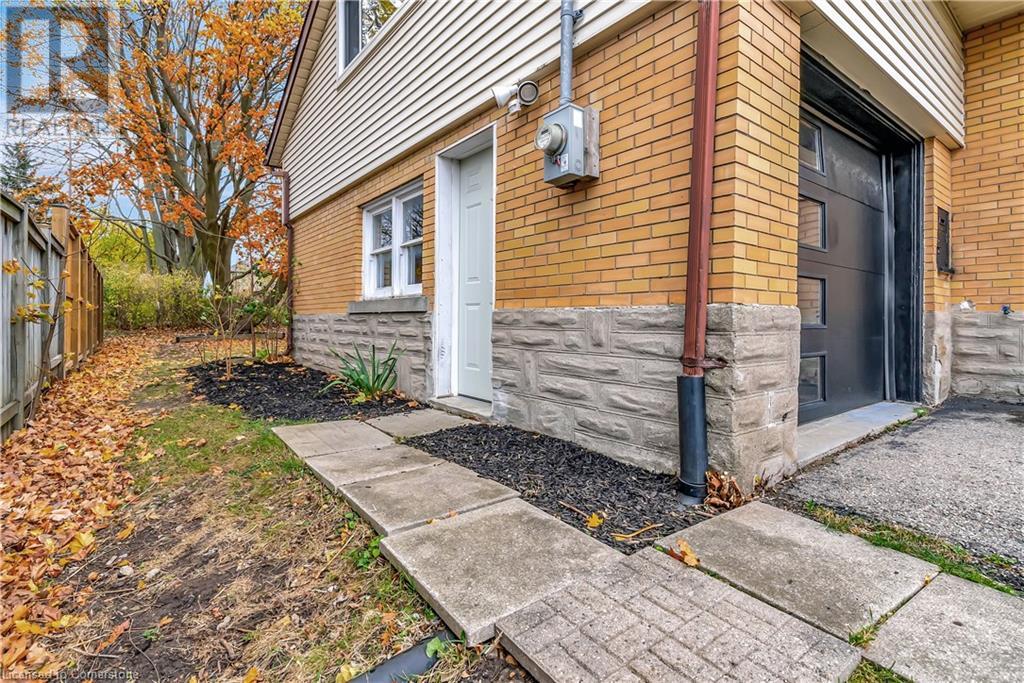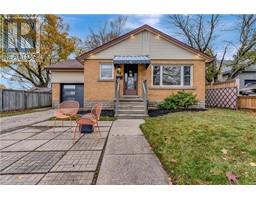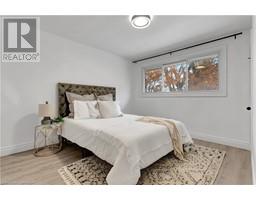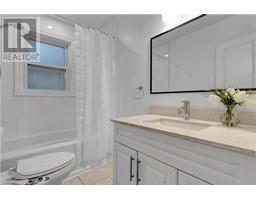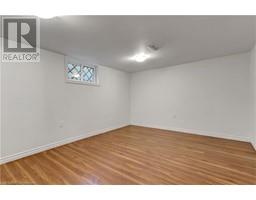84 Weber Street S Waterloo, Ontario N2J 1Z9
$830,000
Discover the Perfect Blend of Style, Space, and Convenience at 84 Weber St S, Waterloo! This beautifully renovated home offers a seamless mix of modern living and investment potential, making it an exceptional opportunity whether you're seeking a spacious family residence or a property with high rental yield. The home features a fully renovated interior with sleek finishes, energy-efficient pot lighting, and modern flooring throughout, creating a bright, open-concept space thats move-in ready. The chef-inspired main kitchen is a standout, offering stainless steel appliances, quartz countertops, and ample storageperfect for both family meals and entertaining. A separate in-law suite, with its own private entrance, adds flexibility for extended family or rental income, and provides the opportunity for a duplex conversion. Situated on a large lot, there is potential for tons of customizations such as a pool oasis or garden suite to increase usability or income. With ample outdoor space for relaxation or entertaining, this home also boasts five parking spaces, including an attached garage, making it ideal for large families or tenants. Located just minutes from Uptown Waterloo, with easy access to shopping, dining, parks, public transportation, and major universities, this property is ideally positioned for anyone looking to capitalize on the areas vibrant rental market. Whether for family living or generating rental income, 84 Weber St S offers unparalleled versatility in one of Waterloos most sought-after neighborhoods. (id:50886)
Open House
This property has open houses!
2:00 pm
Ends at:4:00 pm
2:00 pm
Ends at:4:00 pm
Property Details
| MLS® Number | 40680538 |
| Property Type | Single Family |
| AmenitiesNearBy | Hospital, Place Of Worship, Playground, Public Transit, Schools, Shopping |
| CommunityFeatures | High Traffic Area, School Bus |
| Features | Southern Exposure, Paved Driveway, In-law Suite |
| ParkingSpaceTotal | 5 |
| Structure | Porch |
Building
| BathroomTotal | 3 |
| BedroomsAboveGround | 3 |
| BedroomsBelowGround | 2 |
| BedroomsTotal | 5 |
| Appliances | Dishwasher, Dryer, Refrigerator, Stove, Water Softener, Washer, Microwave Built-in, Hood Fan |
| ArchitecturalStyle | Bungalow |
| BasementDevelopment | Finished |
| BasementType | Full (finished) |
| ConstructedDate | 1954 |
| ConstructionStyleAttachment | Detached |
| CoolingType | Central Air Conditioning |
| ExteriorFinish | Brick, Vinyl Siding |
| FireProtection | Smoke Detectors |
| FoundationType | Poured Concrete |
| HeatingFuel | Natural Gas |
| HeatingType | Forced Air |
| StoriesTotal | 1 |
| SizeInterior | 1827.7 Sqft |
| Type | House |
| UtilityWater | Municipal Water |
Parking
| Attached Garage |
Land
| AccessType | Road Access, Highway Access |
| Acreage | No |
| LandAmenities | Hospital, Place Of Worship, Playground, Public Transit, Schools, Shopping |
| Sewer | Municipal Sewage System |
| SizeDepth | 155 Ft |
| SizeFrontage | 58 Ft |
| SizeIrregular | 0.172 |
| SizeTotal | 0.172 Ac|under 1/2 Acre |
| SizeTotalText | 0.172 Ac|under 1/2 Acre |
| ZoningDescription | Sr1 |
Rooms
| Level | Type | Length | Width | Dimensions |
|---|---|---|---|---|
| Second Level | Primary Bedroom | 12'2'' x 16'3'' | ||
| Basement | Laundry Room | 6'7'' x 5'5'' | ||
| Basement | Bedroom | 11'0'' x 14'5'' | ||
| Basement | Bedroom | 10'11'' x 10'9'' | ||
| Basement | 4pc Bathroom | Measurements not available | ||
| Basement | 3pc Bathroom | Measurements not available | ||
| Basement | Kitchen | 10'11'' x 15'6'' | ||
| Main Level | Bedroom | 11'6'' x 9'3'' | ||
| Main Level | Bedroom | 11'5'' x 11'8'' | ||
| Main Level | 4pc Bathroom | Measurements not available | ||
| Main Level | Kitchen | 8'6'' x 15'7'' | ||
| Main Level | Living Room | 15'0'' x 16'4'' |
https://www.realtor.ca/real-estate/27680042/84-weber-street-s-waterloo
Interested?
Contact us for more information
Natalie Lloyd
Salesperson
618 King St. W. Unit A
Kitchener, Ontario N2G 1C8
Cliff C. Rego
Broker of Record
50 Grand Ave. S., Unit 101
Cambridge, Ontario N1S 2L8















