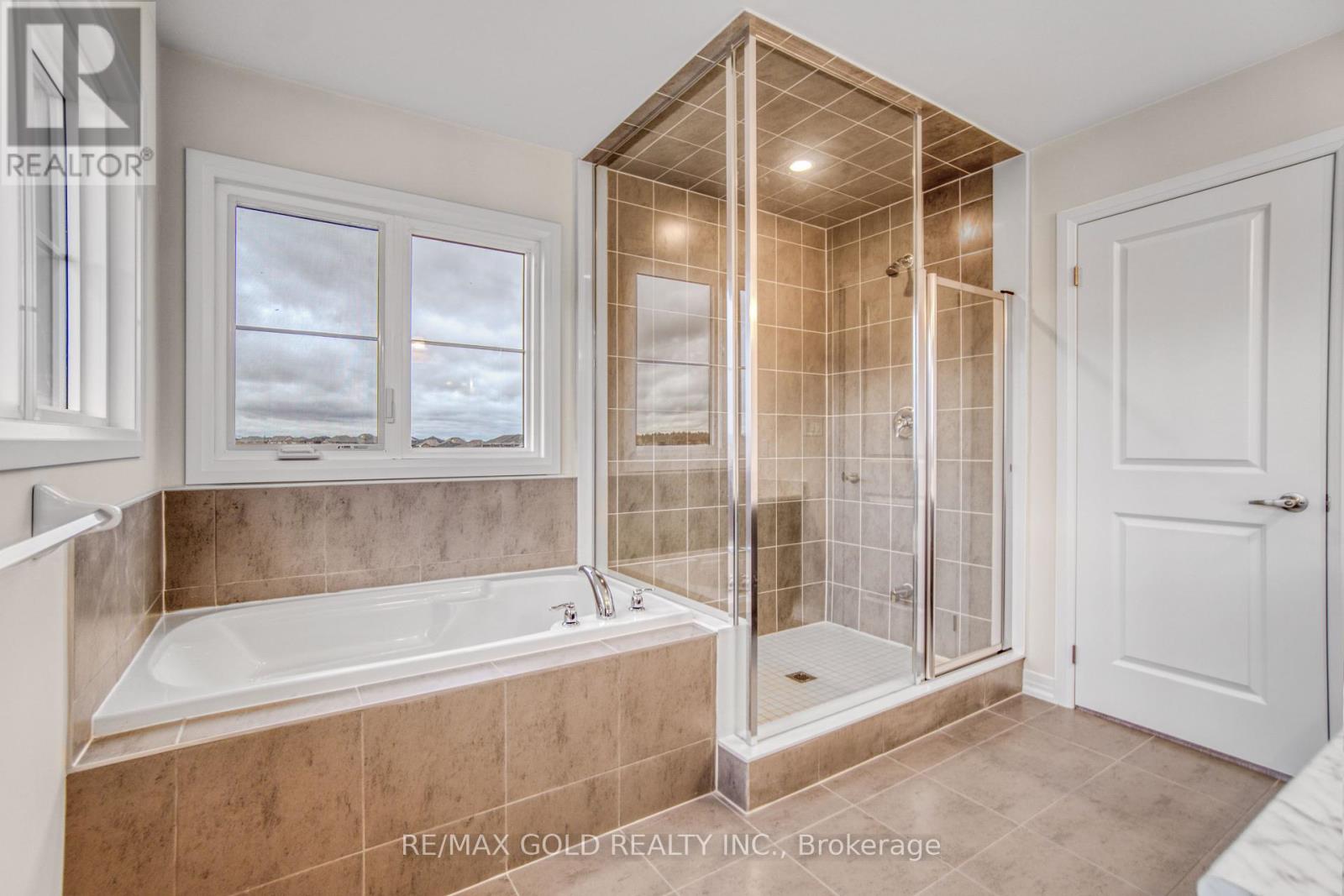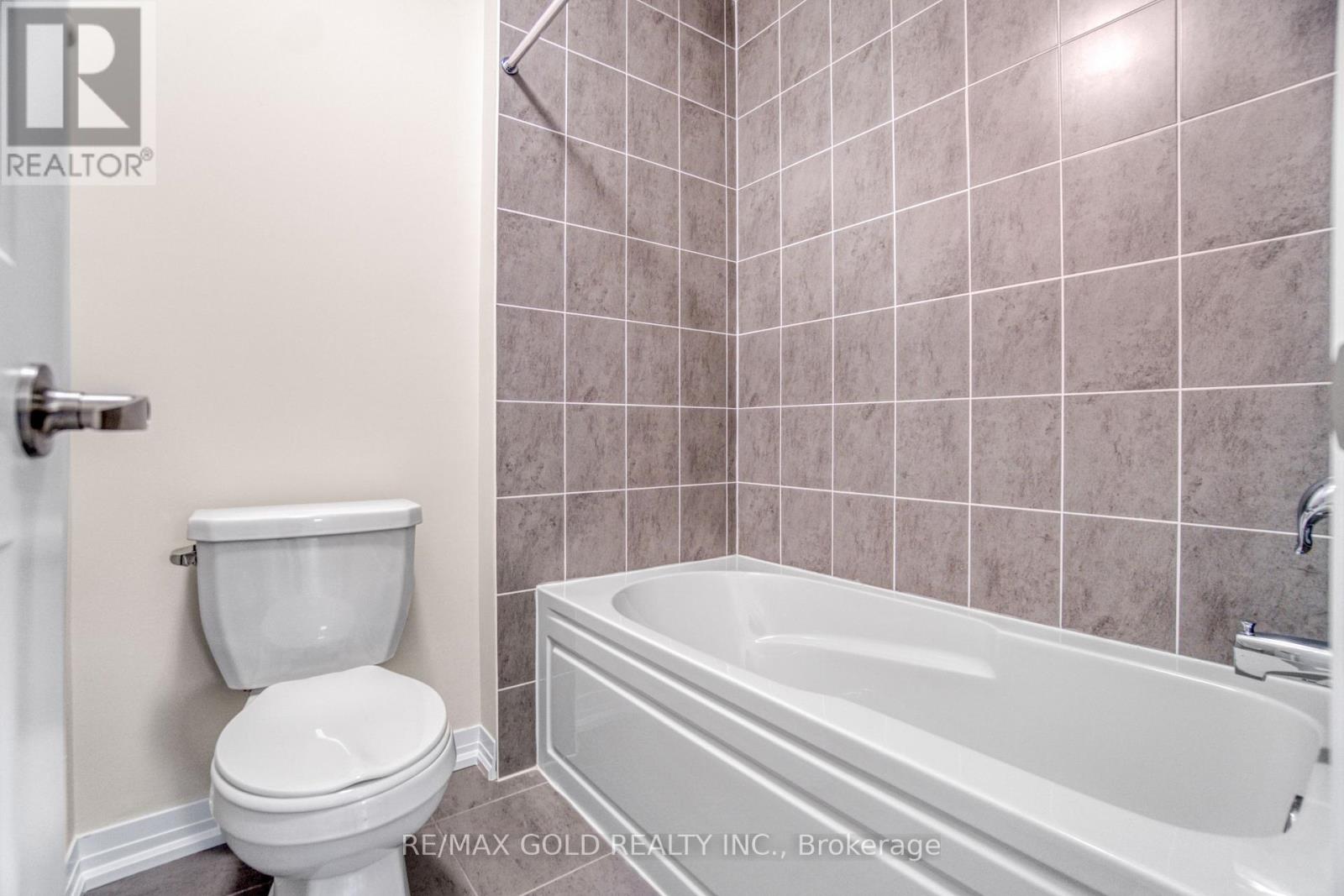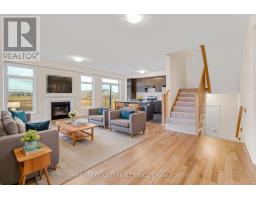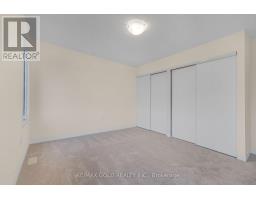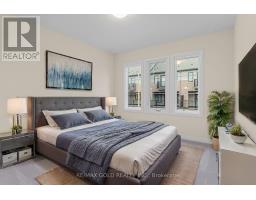8 - 420 Newman Drive Cambridge, Ontario N1S 0E9
$979,000
2174 Sq ft Brand New Premium Huge End Unit Freehold Townhome for Sale in Cambridge. 4 Big size Bedroom & 2.5 Bath with Tons of upgrades. ( LOT SIZE 44' X 96')Open to below on main entrance. Tons of windows for natural light, Backing on to Ravine & Pond. Modern style impressive exterior and interior. The main floor has a 9 feet ceiling & huge Library/Office, Laundry, Huge Great Room/Family with Tons of massive size Windows, Fireplace and Hardwood and tiles. Modern style Kitchen with massive Centre island all with quartz countertop and brand new appliances. Powder room, multiple linens, entrance from the garage & Modern style Main doors. The 2nd floor has massive size 4bedrooms with double closets. Master bedroom has a luxurious ensuite with an upgraded frameless glass shower. Massive size unfinished Basement with basement bathroom rough in. POTL fee is $193.45 month **** EXTRAS **** Brand new s/s Fridge, stove, dishwasher & Range hood. Laundry set (washer & dryer). Garage doorRemote. (id:50886)
Property Details
| MLS® Number | X10845440 |
| Property Type | Single Family |
| AmenitiesNearBy | Hospital, Park |
| Features | Ravine, Conservation/green Belt |
| ParkingSpaceTotal | 2 |
| ViewType | View |
Building
| BathroomTotal | 3 |
| BedroomsAboveGround | 4 |
| BedroomsTotal | 4 |
| BasementDevelopment | Unfinished |
| BasementType | N/a (unfinished) |
| ConstructionStyleAttachment | Attached |
| ExteriorFinish | Brick, Stone |
| FireplacePresent | Yes |
| FlooringType | Hardwood, Ceramic |
| HalfBathTotal | 1 |
| HeatingFuel | Natural Gas |
| HeatingType | Forced Air |
| StoriesTotal | 2 |
| SizeInterior | 1999.983 - 2499.9795 Sqft |
| Type | Row / Townhouse |
| UtilityWater | Municipal Water |
Parking
| Attached Garage |
Land
| Acreage | No |
| LandAmenities | Hospital, Park |
| Sewer | Sanitary Sewer |
| SizeDepth | 96 Ft |
| SizeFrontage | 44 Ft |
| SizeIrregular | 44 X 96 Ft |
| SizeTotalText | 44 X 96 Ft |
| SurfaceWater | Lake/pond |
Rooms
| Level | Type | Length | Width | Dimensions |
|---|---|---|---|---|
| Second Level | Bathroom | Measurements not available | ||
| Second Level | Primary Bedroom | 4.38 m | 3.95 m | 4.38 m x 3.95 m |
| Second Level | Bedroom 2 | 3.1 m | 3.35 m | 3.1 m x 3.35 m |
| Second Level | Bedroom 3 | 4.2 m | 3.96 m | 4.2 m x 3.96 m |
| Second Level | Bedroom 4 | 2.92 m | 3.65 m | 2.92 m x 3.65 m |
| Main Level | Living Room | 4.57 m | 6.82 m | 4.57 m x 6.82 m |
| Main Level | Dining Room | 4.57 m | 6.82 m | 4.57 m x 6.82 m |
| Main Level | Kitchen | Measurements not available | ||
| Main Level | Eating Area | Measurements not available | ||
| Main Level | Library | 2.92 m | 3.96 m | 2.92 m x 3.96 m |
| Main Level | Laundry Room | Measurements not available |
https://www.realtor.ca/real-estate/27680034/8-420-newman-drive-cambridge
Interested?
Contact us for more information
Jas Singh
Broker
2720 North Park Drive #201
Brampton, Ontario L6S 0E9





























