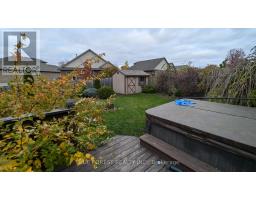19 Lawrence Avenue St. Thomas, Ontario N5R 4Y7
$659,900
Open concept bungalow in sought after area of St. Thomas. Vaulted ceiling in living room, dining area open to kitchen with ample cabinets. Primary Bedroom with walk-in closet and ensuite. Fully finished lower level with large family room which is perfect for entertaining. Additional bedroom and bathroom in lower level. Convenient main floor laundry. Patio doors to partially covered deck. Lots of parking plus the attached two car garage. Currently rented month-to-month. Sold as is. (id:50886)
Property Details
| MLS® Number | X10429327 |
| Property Type | Single Family |
| Community Name | SE |
| ParkingSpaceTotal | 6 |
| Structure | Deck |
Building
| BathroomTotal | 3 |
| BedroomsAboveGround | 2 |
| BedroomsBelowGround | 1 |
| BedroomsTotal | 3 |
| ArchitecturalStyle | Bungalow |
| BasementDevelopment | Finished |
| BasementType | Full (finished) |
| ConstructionStyleAttachment | Detached |
| CoolingType | Central Air Conditioning |
| ExteriorFinish | Brick |
| FoundationType | Poured Concrete |
| HeatingFuel | Natural Gas |
| HeatingType | Forced Air |
| StoriesTotal | 1 |
| Type | House |
| UtilityWater | Municipal Water |
Parking
| Attached Garage |
Land
| Acreage | No |
| Sewer | Sanitary Sewer |
| SizeDepth | 118 Ft ,5 In |
| SizeFrontage | 51 Ft ,1 In |
| SizeIrregular | 51.1 X 118.42 Ft |
| SizeTotalText | 51.1 X 118.42 Ft|under 1/2 Acre |
Rooms
| Level | Type | Length | Width | Dimensions |
|---|---|---|---|---|
| Basement | Family Room | 10.19 m | 7.82 m | 10.19 m x 7.82 m |
| Basement | Bedroom 3 | 3.35 m | 2.9 m | 3.35 m x 2.9 m |
| Basement | Cold Room | 5.59 m | 1.3 m | 5.59 m x 1.3 m |
| Main Level | Living Room | 4.67 m | 4.447 m | 4.67 m x 4.447 m |
| Main Level | Kitchen | 3.76 m | 2.97 m | 3.76 m x 2.97 m |
| Main Level | Dining Room | 3.78 m | 2.74 m | 3.78 m x 2.74 m |
| Main Level | Laundry Room | 1.98 m | 1.63 m | 1.98 m x 1.63 m |
| Main Level | Primary Bedroom | 4.57 m | 3.66 m | 4.57 m x 3.66 m |
| Main Level | Bedroom 2 | 3.99 m | 2.87 m | 3.99 m x 2.87 m |
https://www.realtor.ca/real-estate/27661912/19-lawrence-avenue-st-thomas-se
Interested?
Contact us for more information
Kathy Amess
Broker of Record
Emily Bunker
Salesperson









