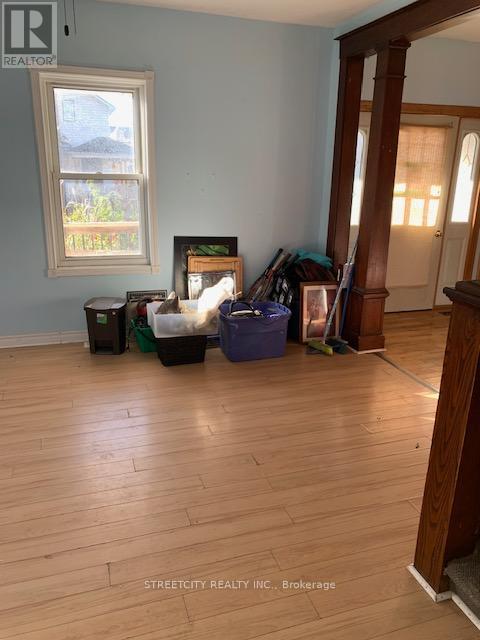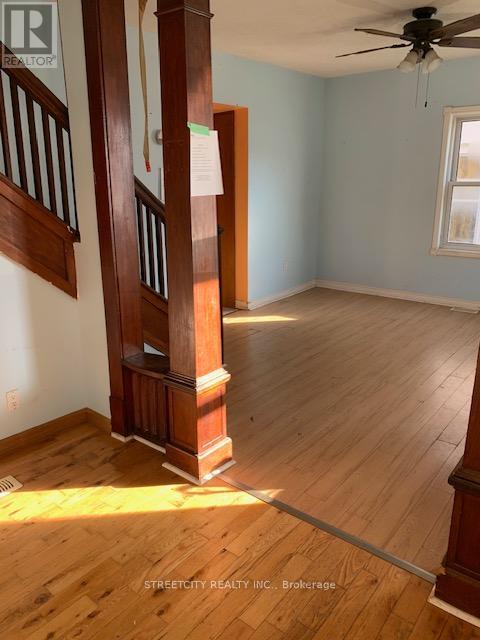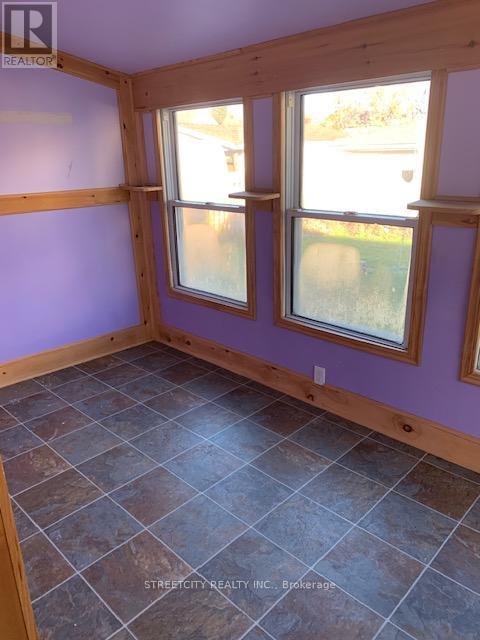89 Scott Street St. Thomas, Ontario N5P 1L1
3 Bedroom
1 Bathroom
1099.9909 - 1499.9875 sqft
Central Air Conditioning
Forced Air
$304,900
Here is your opportunity to put your efforts into a great investment or principal home. Located closed to the new ""Volkswagen Plant"" and Amazon facility in a thriving community of St. Thomas. Generous sized rooms including formal living room and separate dining area. This home also offers fenced in yard, private drive close to all amenities. (id:50886)
Property Details
| MLS® Number | X10423811 |
| Property Type | Single Family |
| Community Name | NW |
| ParkingSpaceTotal | 1 |
Building
| BathroomTotal | 1 |
| BedroomsAboveGround | 3 |
| BedroomsTotal | 3 |
| BasementDevelopment | Unfinished |
| BasementType | N/a (unfinished) |
| ConstructionStyleAttachment | Detached |
| CoolingType | Central Air Conditioning |
| ExteriorFinish | Vinyl Siding |
| FoundationType | Stone |
| HeatingFuel | Natural Gas |
| HeatingType | Forced Air |
| StoriesTotal | 2 |
| SizeInterior | 1099.9909 - 1499.9875 Sqft |
| Type | House |
| UtilityWater | Municipal Water |
Land
| Acreage | No |
| Sewer | Sanitary Sewer |
| SizeDepth | 86 Ft |
| SizeFrontage | 45 Ft |
| SizeIrregular | 45 X 86 Ft |
| SizeTotalText | 45 X 86 Ft |
Rooms
| Level | Type | Length | Width | Dimensions |
|---|---|---|---|---|
| Second Level | Bedroom | 4.2 m | 3.2 m | 4.2 m x 3.2 m |
| Second Level | Bedroom 2 | 4 m | 2.7 m | 4 m x 2.7 m |
| Second Level | Bedroom 3 | 4 m | 2.3 m | 4 m x 2.3 m |
| Main Level | Foyer | 3.1 m | 5.8 m | 3.1 m x 5.8 m |
| Main Level | Living Room | 3.9 m | 4.1 m | 3.9 m x 4.1 m |
| Main Level | Kitchen | 3.4 m | 3.2 m | 3.4 m x 3.2 m |
| Main Level | Dining Room | 1.9 m | 3.6 m | 1.9 m x 3.6 m |
| Main Level | Laundry Room | 2.5 m | 1.7 m | 2.5 m x 1.7 m |
https://www.realtor.ca/real-estate/27649554/89-scott-street-st-thomas-nw
Interested?
Contact us for more information
Phil Ruggeri
Broker
Streetcity Realty Inc.
519 York Street
London, Ontario N6B 1R4
519 York Street
London, Ontario N6B 1R4













