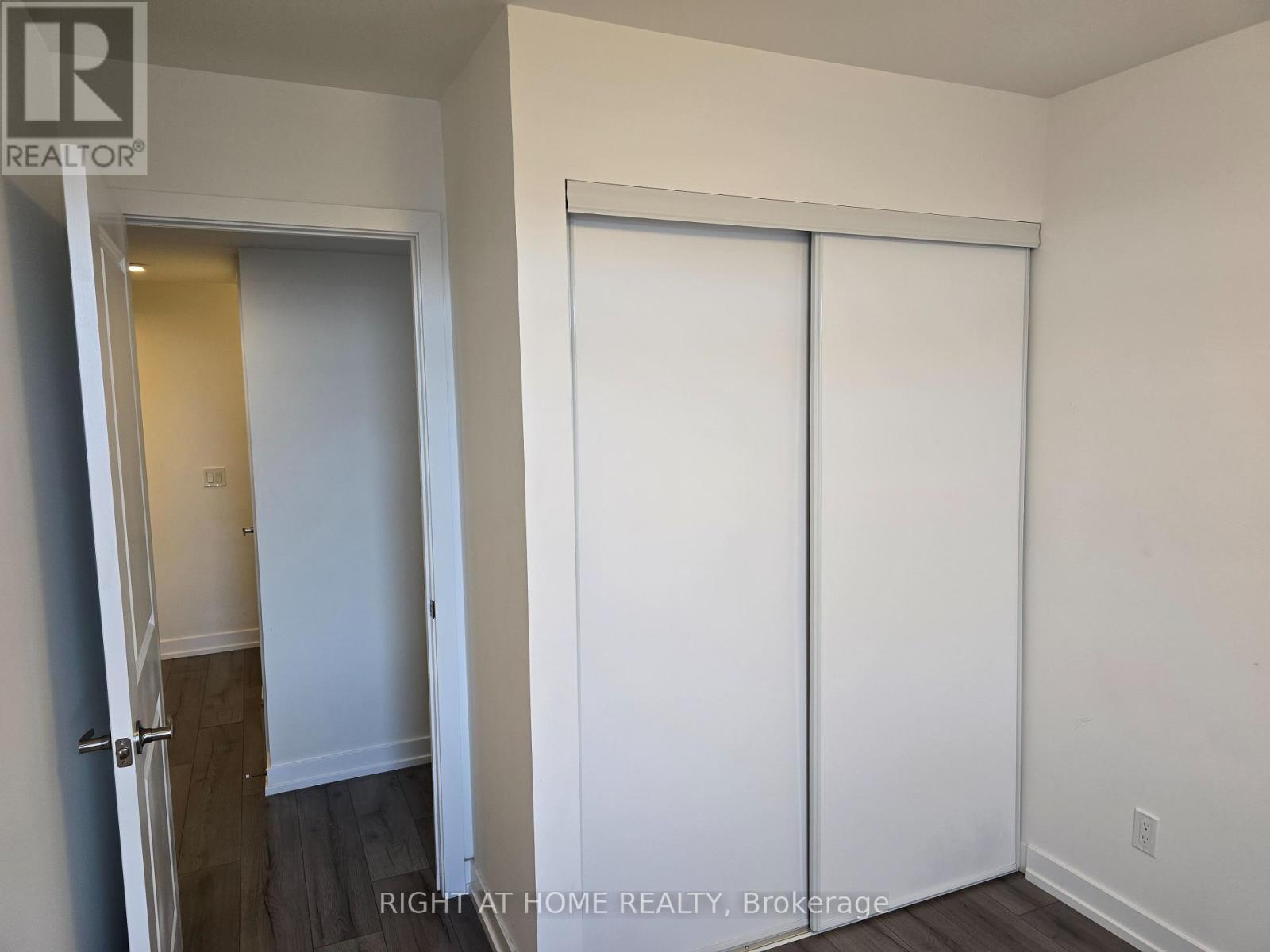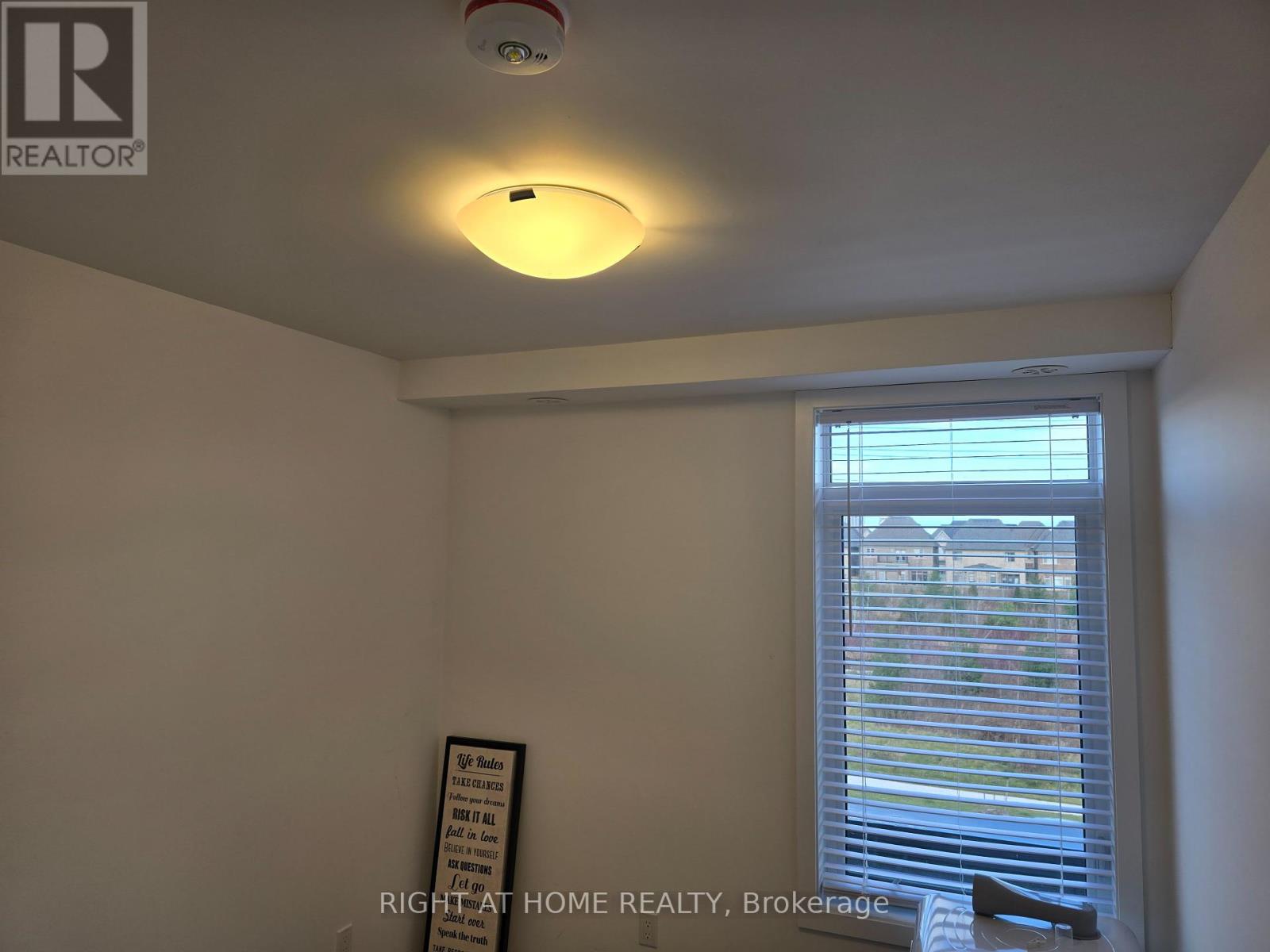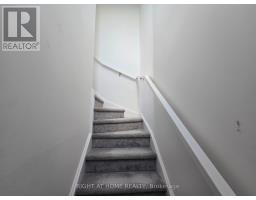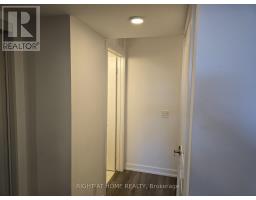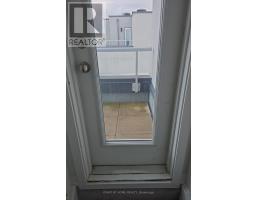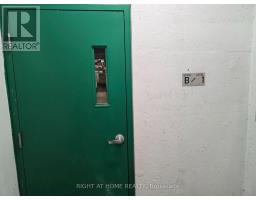319 - 3078 Sixth Line Oakville, Ontario L6M 4J9
2 Bedroom
2 Bathroom
1199.9898 - 1398.9887 sqft
Central Air Conditioning
Forced Air
$2,850 Monthly
Amazing, Stacked Corner unit Townhome In Sought-After North Oakville! Open Concept Sunny Living And Dining Rooms . The Modern Kitchen W/ Breakfast Bar and Stainless Steel Appliances .Second Floor has Sunny Bedrooms Are with Closets Along With Full Bathroom And Laundry. A Rooftop with Terrace with a nice view Of The City. Walking Distance To shopping, restaurants, daycare, public transportation, Hospital and Trails! **** EXTRAS **** Tenant Pays Utilities, Key Deposit $300 (id:50886)
Property Details
| MLS® Number | W10874699 |
| Property Type | Single Family |
| Community Name | Rural Oakville |
| AmenitiesNearBy | Park, Place Of Worship, Public Transit |
| CommunityFeatures | Pets Not Allowed |
| ParkingSpaceTotal | 1 |
Building
| BathroomTotal | 2 |
| BedroomsAboveGround | 2 |
| BedroomsTotal | 2 |
| Amenities | Storage - Locker |
| Appliances | Dishwasher, Dryer, Range, Refrigerator, Stove, Washer, Window Coverings |
| CoolingType | Central Air Conditioning |
| ExteriorFinish | Brick |
| FlooringType | Laminate, Carpeted |
| HeatingFuel | Natural Gas |
| HeatingType | Forced Air |
| StoriesTotal | 3 |
| SizeInterior | 1199.9898 - 1398.9887 Sqft |
| Type | Row / Townhouse |
Parking
| Underground |
Land
| Acreage | No |
| LandAmenities | Park, Place Of Worship, Public Transit |
Rooms
| Level | Type | Length | Width | Dimensions |
|---|---|---|---|---|
| Third Level | Primary Bedroom | 3.05 m | 3.65 m | 3.05 m x 3.65 m |
| Third Level | Bedroom | 2.65 m | 2.95 m | 2.65 m x 2.95 m |
| Main Level | Kitchen | 1.6 m | 4 m | 1.6 m x 4 m |
| Main Level | Dining Room | 5.8 m | 3.45 m | 5.8 m x 3.45 m |
| Main Level | Living Room | 5.8 m | 3.45 m | 5.8 m x 3.45 m |
https://www.realtor.ca/real-estate/27680353/319-3078-sixth-line-oakville-rural-oakville
Interested?
Contact us for more information
Mohamed Medhat Moawad
Broker
Right At Home Realty
480 Eglinton Ave West #30, 106498
Mississauga, Ontario L5R 0G2
480 Eglinton Ave West #30, 106498
Mississauga, Ontario L5R 0G2




















