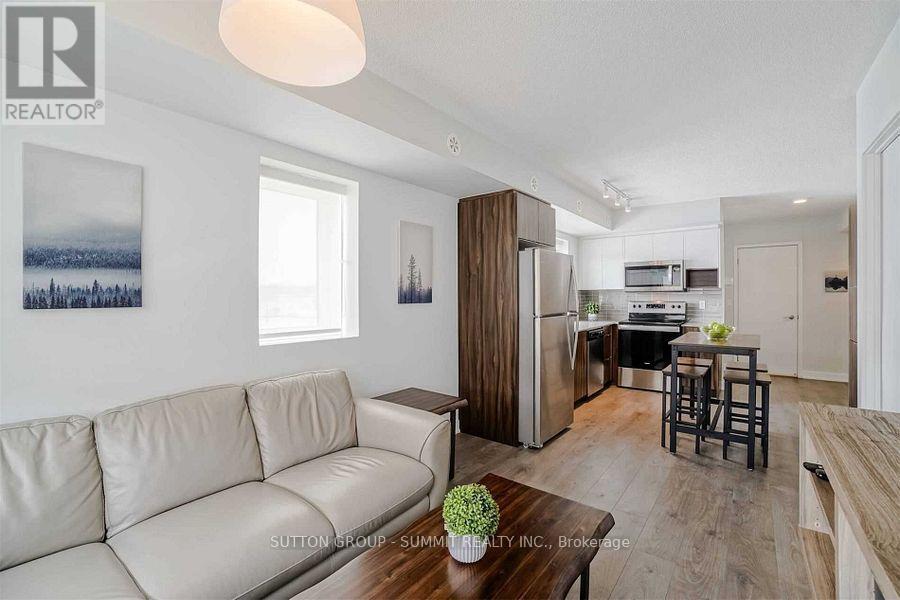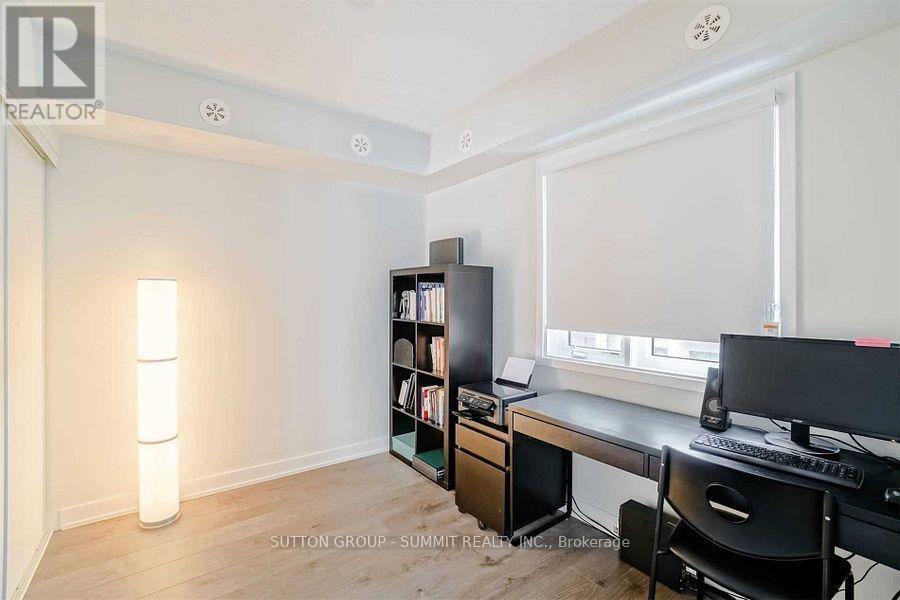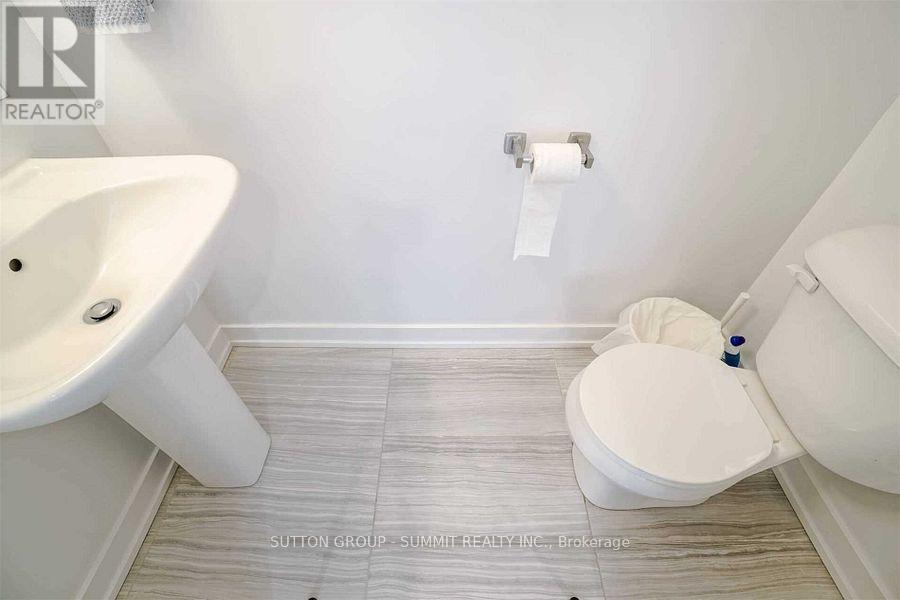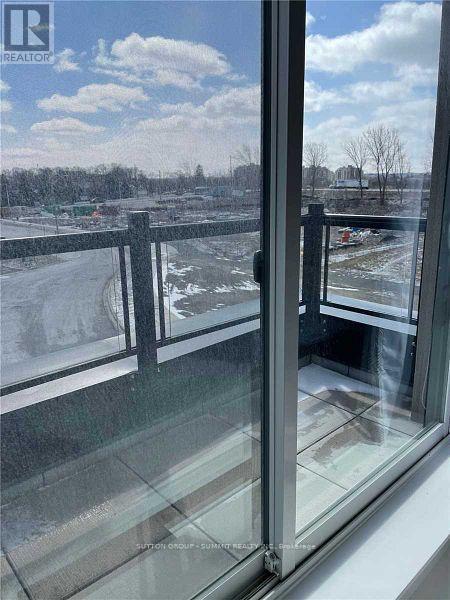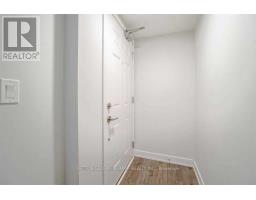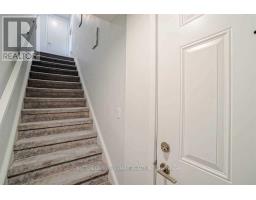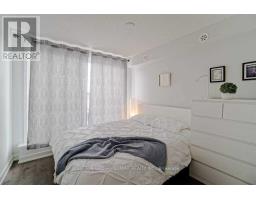503 - 1127 Cooke Boulevard Burlington, Ontario L5M 7C5
$739,900Maintenance, Common Area Maintenance, Insurance, Parking
$477.12 Monthly
Maintenance, Common Area Maintenance, Insurance, Parking
$477.12 MonthlyBeautiful Bright And Spacious End Unit 3-Storey Townhome With Lots Natural Light, 3 Bedrooms, 2 1/2 Baths, Office Space/Study. Upgraded Wide-Plank Laminate Flooring Throughout, Upgraded Shower, Kitchen Pantry, Private Large Rooftop Terrace Overlooking Park, Steps From From Aldershot Go Station, Less Than 2 Mins From 403. This 3 Story Townhouse Is Close To All Amenities. Great Neighborhood And Location. NOTE: Hwt, Furnace and A/C owned ( $235 monthly saving compared to other units) **** EXTRAS **** Kitchen Stainless Steel Appliances. Fridge, Stove, B/I Dishwasher, Over The Range Microwave, OpenConcept Design. All Elf's. Washer, Dryer, Hot Water Tank, Furnace,A/C, Underground Parking. (id:50886)
Property Details
| MLS® Number | W10431052 |
| Property Type | Single Family |
| Community Name | LaSalle |
| CommunityFeatures | Pet Restrictions |
| Features | Carpet Free |
| ParkingSpaceTotal | 1 |
Building
| BathroomTotal | 3 |
| BedroomsAboveGround | 3 |
| BedroomsBelowGround | 1 |
| BedroomsTotal | 4 |
| CoolingType | Central Air Conditioning |
| ExteriorFinish | Brick, Stone |
| FlooringType | Laminate |
| HalfBathTotal | 1 |
| HeatingFuel | Natural Gas |
| HeatingType | Forced Air |
| StoriesTotal | 3 |
| SizeInterior | 1399.9886 - 1598.9864 Sqft |
| Type | Row / Townhouse |
Parking
| Underground |
Land
| Acreage | No |
Rooms
| Level | Type | Length | Width | Dimensions |
|---|---|---|---|---|
| Second Level | Kitchen | 3.4 m | 3.15 m | 3.4 m x 3.15 m |
| Second Level | Living Room | 3.65 m | 3.15 m | 3.65 m x 3.15 m |
| Second Level | Bedroom | 3.1 m | 3.1 m | 3.1 m x 3.1 m |
| Third Level | Primary Bedroom | 2.98 m | 2.8 m | 2.98 m x 2.8 m |
| Third Level | Bedroom | 2.98 m | 2.93 m | 2.98 m x 2.93 m |
| Third Level | Den | 1.85 m | 2.96 m | 1.85 m x 2.96 m |
https://www.realtor.ca/real-estate/27666635/503-1127-cooke-boulevard-burlington-lasalle-lasalle
Interested?
Contact us for more information
Bill Makris
Salesperson
33 Pearl Street #100
Mississauga, Ontario L5M 1X1













