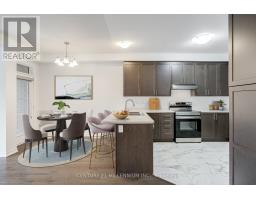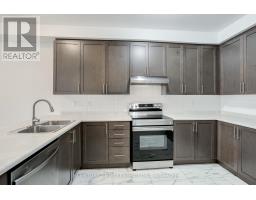34 Donald Ficht Crescent Brampton, Ontario L7A 5H8
$798,888
3 Bedrooms, 3 Bathrooms, Sun Filled Freehold Townhome in Great Location ""Northwest"" Brampton. Under 3 Yrs New. Glass Inserted Double Door Entry. 9' Ceilings On 2nd & 3rd Levels, Hardwood Floors & Oak Stairs. Freshly Painted. Spacious Open Concept Layout, Large Balcony, Gourmet Kitchen With Stainless Steel Appliances, Plenty of Cupboards, Breakfast Bar. Spacious Primary Bedroom W/3-Pc Ensuite, His & Her Closets & Walk-Out Balcony. Good Size 2nd & 3rd Bedrooms. Ground Floor Laundry with Access to Garage. Steps to Bus Stop, Quick access to Go Station, Schools, Parks, Groceries, Shopping, Major Banks, Restaurants etc. *Property is Virtually Staged* **** EXTRAS **** Stainless Steel Fridge, Glass Top Stove, Built-In Dishwasher, Washer & Dryer, Central Air Conditioner, Auto Garage Door Opener, Existing Window Blinds, All Elfs. (id:50886)
Property Details
| MLS® Number | W10874869 |
| Property Type | Single Family |
| Community Name | Northwest Brampton |
| Features | Carpet Free |
| ParkingSpaceTotal | 3 |
Building
| BathroomTotal | 3 |
| BedroomsAboveGround | 3 |
| BedroomsTotal | 3 |
| BasementDevelopment | Unfinished |
| BasementType | N/a (unfinished) |
| ConstructionStyleAttachment | Attached |
| CoolingType | Central Air Conditioning |
| ExteriorFinish | Brick |
| FlooringType | Hardwood, Laminate, Ceramic |
| FoundationType | Unknown |
| HalfBathTotal | 1 |
| HeatingFuel | Natural Gas |
| HeatingType | Forced Air |
| StoriesTotal | 3 |
| SizeInterior | 1499.9875 - 1999.983 Sqft |
| Type | Row / Townhouse |
| UtilityWater | Municipal Water |
Parking
| Attached Garage | |
| Tandem |
Land
| Acreage | No |
| Sewer | Sanitary Sewer |
| SizeFrontage | 21 Ft ,1 In |
| SizeIrregular | 21.1 Ft |
| SizeTotalText | 21.1 Ft|under 1/2 Acre |
| ZoningDescription | Residential |
Rooms
| Level | Type | Length | Width | Dimensions |
|---|---|---|---|---|
| Second Level | Great Room | 4.63 m | 3.8 m | 4.63 m x 3.8 m |
| Second Level | Dining Room | 4 m | 3 m | 4 m x 3 m |
| Second Level | Kitchen | 4 m | 3.84 m | 4 m x 3.84 m |
| Third Level | Primary Bedroom | 4.5 m | 3.3 m | 4.5 m x 3.3 m |
| Third Level | Bedroom 2 | 3.1 m | 2.5 m | 3.1 m x 2.5 m |
| Third Level | Bedroom 3 | 3.1 m | 2.5 m | 3.1 m x 2.5 m |
| Ground Level | Laundry Room | 3.5 m | 1.3 m | 3.5 m x 1.3 m |
Interested?
Contact us for more information
Ravi Sirisena
Broker
181 Queen St East
Brampton, Ontario L6W 2B3



























































