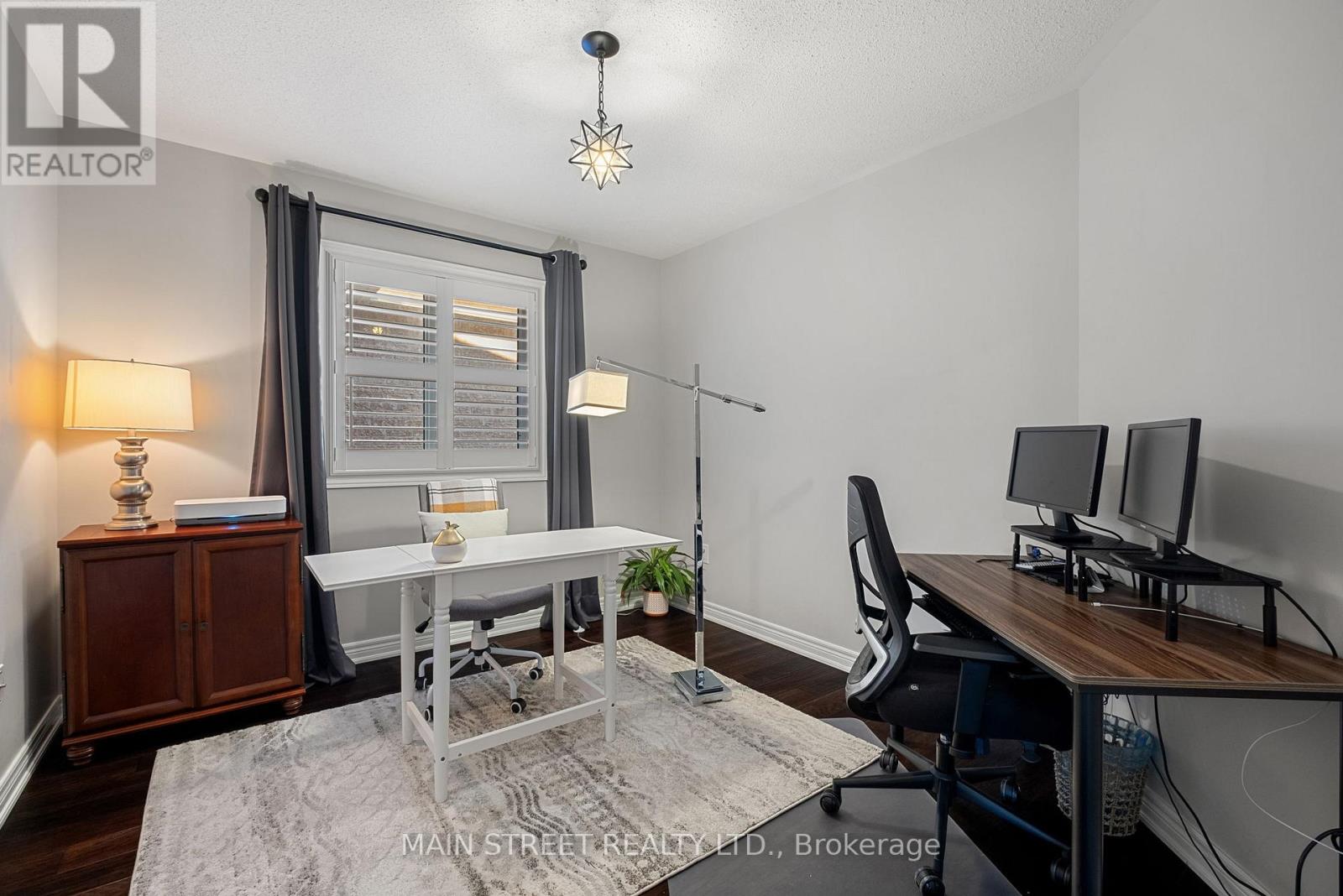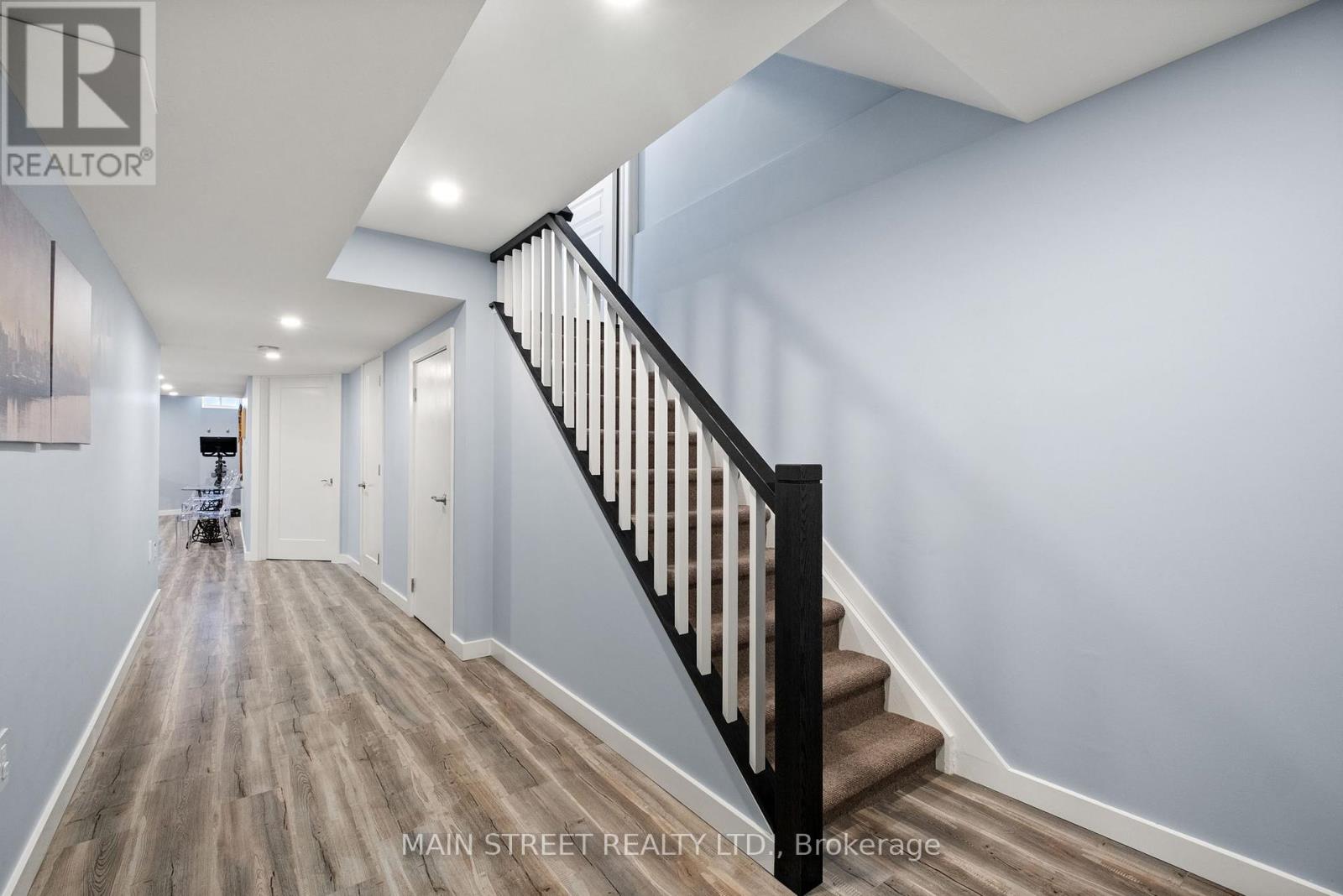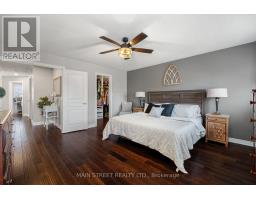14 Salix Avenue Whitchurch-Stouffville, Ontario L4A 0V4
$1,349,000
This gorgeous family home has all of the upgrades you could want. The oversized formal dining room is perfect for entertaining, while the cozy main-floor family room features a gas fireplace and custom built-in cabinetry. The kitchen has extended cabinetry and upgrades such as sleek quartz countertops and high-end stainless-steel appliances, including a gas stove and built-in wine cooler. Throughout the main floor you will find pot lights, smooth ceilings, and gleaming hardwood floors. Custom California Shutters are found on windows throughout the entire house. With four spacious bedrooms and four bathrooms, including a master ensuite with soaker tub, this home offers space, privacy, and comfort for everyone. The fully finished basement features a bathroom, rec room, gym area, and a bonus room that could serve as a playroom or an additional bedroom. Step outside to a beautifully landscaped and fully fenced backyard with a new gazebo - an ideal place to relax or play. Simply move in and enjoy the elevated living this home provides! **** EXTRAS **** New heat pump and AC (2023). (id:50886)
Property Details
| MLS® Number | N10874805 |
| Property Type | Single Family |
| Community Name | Stouffville |
| AmenitiesNearBy | Park, Schools |
| CommunityFeatures | Community Centre, School Bus |
| EquipmentType | Water Heater |
| Features | Paved Yard |
| ParkingSpaceTotal | 4 |
| RentalEquipmentType | Water Heater |
| Structure | Patio(s) |
Building
| BathroomTotal | 4 |
| BedroomsAboveGround | 4 |
| BedroomsTotal | 4 |
| Amenities | Canopy, Fireplace(s) |
| Appliances | Garage Door Opener Remote(s), Central Vacuum, Dishwasher, Dryer, Refrigerator, Stove, Washer, Wine Fridge |
| BasementDevelopment | Finished |
| BasementType | N/a (finished) |
| ConstructionStyleAttachment | Detached |
| CoolingType | Central Air Conditioning |
| ExteriorFinish | Brick |
| FireplacePresent | Yes |
| FireplaceTotal | 2 |
| FlooringType | Hardwood |
| FoundationType | Block |
| HalfBathTotal | 2 |
| HeatingFuel | Natural Gas |
| HeatingType | Forced Air |
| StoriesTotal | 2 |
| SizeInterior | 1999.983 - 2499.9795 Sqft |
| Type | House |
| UtilityWater | Municipal Water |
Parking
| Garage |
Land
| Acreage | No |
| FenceType | Fenced Yard |
| LandAmenities | Park, Schools |
| LandscapeFeatures | Landscaped |
| Sewer | Sanitary Sewer |
| SizeDepth | 90 Ft ,2 In |
| SizeFrontage | 36 Ft ,1 In |
| SizeIrregular | 36.1 X 90.2 Ft |
| SizeTotalText | 36.1 X 90.2 Ft|under 1/2 Acre |
Rooms
| Level | Type | Length | Width | Dimensions |
|---|---|---|---|---|
| Second Level | Primary Bedroom | 4.5 m | 4.52 m | 4.5 m x 4.52 m |
| Second Level | Bedroom 2 | 4.98 m | 3.62 m | 4.98 m x 3.62 m |
| Second Level | Bedroom 3 | 3.23 m | 3.01 m | 3.23 m x 3.01 m |
| Second Level | Bedroom 4 | 3.29 m | 3.01 m | 3.29 m x 3.01 m |
| Lower Level | Recreational, Games Room | 7.69 m | 5.55 m | 7.69 m x 5.55 m |
| Lower Level | Playroom | 4.08 m | 2.13 m | 4.08 m x 2.13 m |
| Main Level | Dining Room | 3.62 m | 6.06 m | 3.62 m x 6.06 m |
| Main Level | Kitchen | 4.75 m | 5.16 m | 4.75 m x 5.16 m |
| Main Level | Living Room | 4.52 m | 3.92 m | 4.52 m x 3.92 m |
| Main Level | Laundry Room | 2.44 m | 2.34 m | 2.44 m x 2.34 m |
Utilities
| Cable | Available |
| Sewer | Installed |
Interested?
Contact us for more information
Paige Bishop
Broker
24 Toronto St N #3
Uxbridge, Ontario L9P 1E6
Natasha Phair
Salesperson
24 Toronto St N #3
Uxbridge, Ontario L9P 1E6

















































































