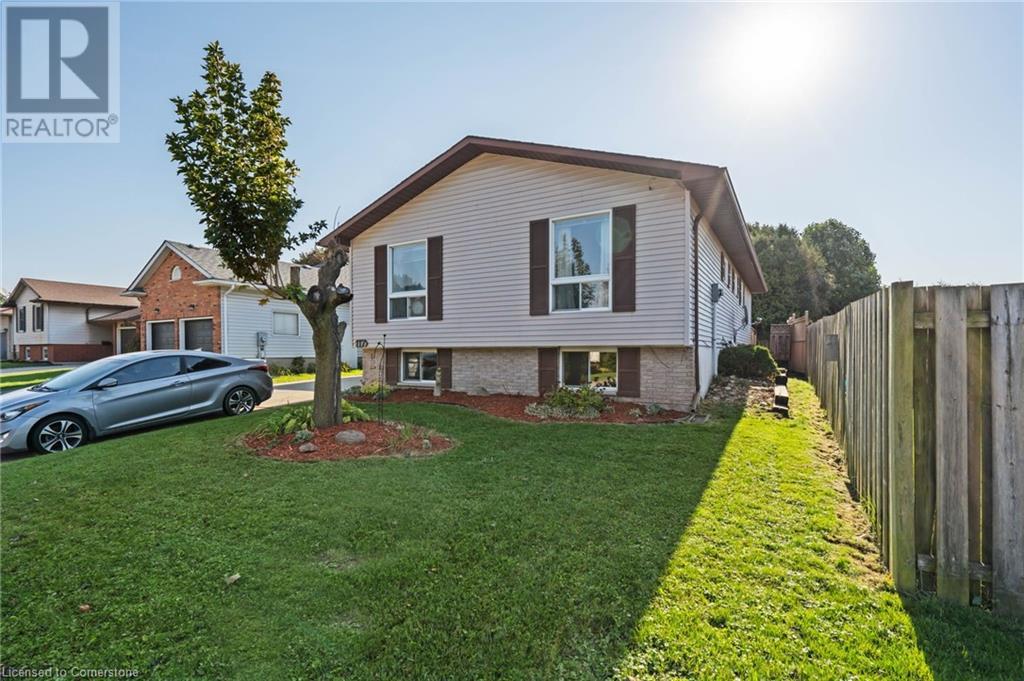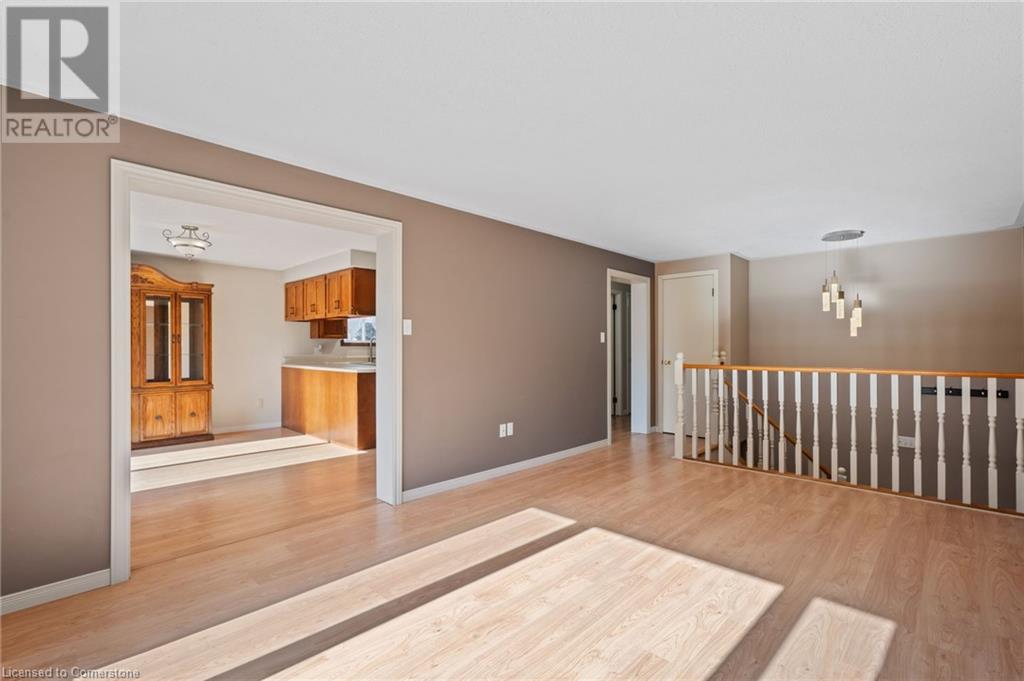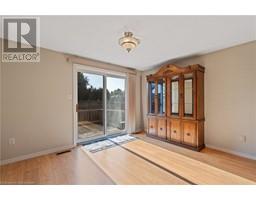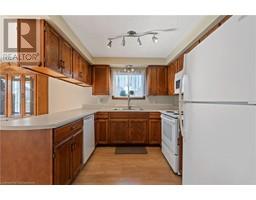117 Melita Street Ingersoll, Ontario N5C 3T2
$499,999
Charming family home with oversized garage in desirable neighbourhood, close to the 401. This 3-bedroom, 3-bathroom home is nestled in one of the most sought-after neighborhoods in Ingersoll, offering a prime location with easy access to local amenities, parks, and top-rated schools. As you step inside, you’re greeted by a spacious living area that invites natural light, creating a warm and welcoming atmosphere. The kitchen features ample counter space and cabinetry, making it an ideal canvas for your personal touch. The master suite boasts an en-suite bathroom and generous closet space, providing a peaceful retreat at the end of the day. Two additional bedrooms offer versatility for guests, a home office, or a growing family. The oversized custom garage that was added is perfect for a workshop as it has its own sub panel and plenty of space to park vehicles. Step outside to a private backyard, where you can envision summer barbecues and serene evenings under the stars. The property also benefits from a friendly neighborhood atmosphere, complete with tree-lined streets and community parks just a stone’s throw away. This home is perfect for those looking to invest in a property with great bones and the opportunity to add their personal flair. Don’t miss out on this rare opportunity to own a piece of paradise in a thriving community! Schedule your showing today and start envisioning the possibilities! (id:50886)
Property Details
| MLS® Number | 40680569 |
| Property Type | Single Family |
| AmenitiesNearBy | Golf Nearby, Park |
| CommunityFeatures | Quiet Area |
| ParkingSpaceTotal | 8 |
| Structure | Shed |
Building
| BathroomTotal | 3 |
| BedroomsAboveGround | 3 |
| BedroomsTotal | 3 |
| Appliances | Central Vacuum, Dishwasher, Dryer, Refrigerator, Stove, Washer |
| ArchitecturalStyle | Raised Bungalow |
| BasementDevelopment | Partially Finished |
| BasementType | Full (partially Finished) |
| ConstructedDate | 1985 |
| ConstructionStyleAttachment | Detached |
| CoolingType | Central Air Conditioning |
| ExteriorFinish | Brick, Vinyl Siding |
| FoundationType | Poured Concrete |
| HalfBathTotal | 1 |
| HeatingFuel | Electric, Natural Gas |
| HeatingType | Forced Air |
| StoriesTotal | 1 |
| SizeInterior | 2422 Sqft |
| Type | House |
| UtilityWater | Municipal Water |
Parking
| Attached Garage |
Land
| AccessType | Highway Access |
| Acreage | No |
| LandAmenities | Golf Nearby, Park |
| Sewer | Municipal Sewage System |
| SizeDepth | 120 Ft |
| SizeFrontage | 50 Ft |
| SizeTotalText | Under 1/2 Acre |
| ZoningDescription | R1 |
Rooms
| Level | Type | Length | Width | Dimensions |
|---|---|---|---|---|
| Basement | Laundry Room | 8'8'' x 7'11'' | ||
| Basement | 2pc Bathroom | 6'7'' x 8'8'' | ||
| Basement | Family Room | 16'4'' x 11'2'' | ||
| Basement | Recreation Room | 23'11'' x 22'0'' | ||
| Main Level | Full Bathroom | 8'9'' x 5'0'' | ||
| Main Level | 4pc Bathroom | 8'1'' x 9'8'' | ||
| Main Level | Primary Bedroom | 12'10'' x 13'0'' | ||
| Main Level | Bedroom | 13'3'' x 11'2'' | ||
| Main Level | Bedroom | 10'0'' x 11'2'' | ||
| Main Level | Living Room | 20'10'' x 11'2'' | ||
| Main Level | Kitchen | 9'1'' x 12'11'' | ||
| Main Level | Dining Room | 9'11'' x 12'11'' |
https://www.realtor.ca/real-estate/27681147/117-melita-street-ingersoll
Interested?
Contact us for more information
Chris Blight
Broker
766 Old Hespeler Rd., Ut#b
Cambridge, Ontario N3H 5L8





























































