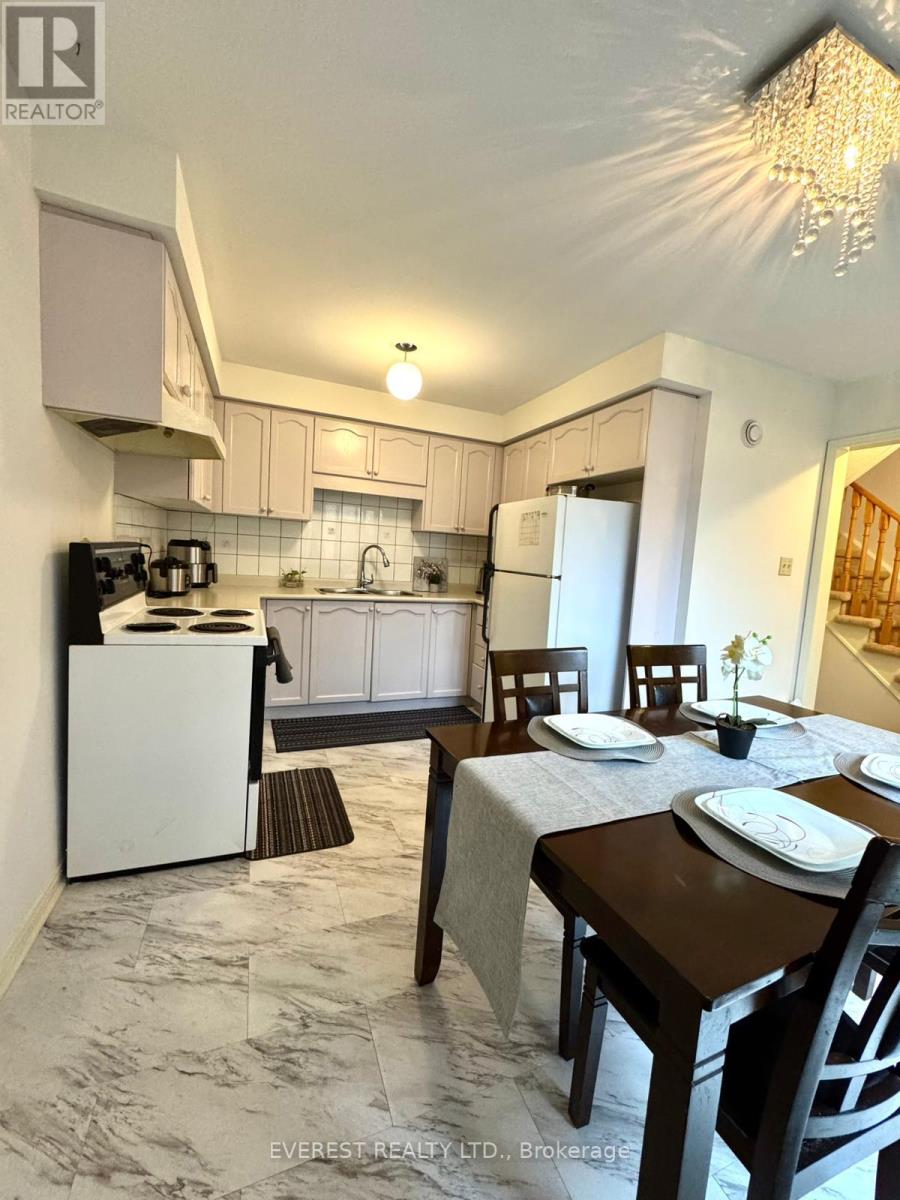18 Chipmunk Crescent Brampton, Ontario L6R 1B8
3 Bedroom
2 Bathroom
1099.9909 - 1499.9875 sqft
Central Air Conditioning
Forced Air
$699,999
A Great Opportunity for all First Time Home Buyers. Beautiful Detached Link Home In Well Sought Out Neighborhood of Brampton. Near Schools, Grocery Stores, Shops, Park, and Public Transit. The Property Features A Long Driveway Comfortably Accommodating Two Cars, Providing Convenience and Peace of Mind For Homeowners With Multiple Vehicles. ** This is a linked property.** **** EXTRAS **** Fridge, Stove, Dish-Washer, Washer And Dryer. (id:50886)
Property Details
| MLS® Number | W10875005 |
| Property Type | Single Family |
| Community Name | Sandringham-Wellington |
| AmenitiesNearBy | Park, Hospital, Public Transit |
| CommunityFeatures | Community Centre |
| Features | Irregular Lot Size |
| ParkingSpaceTotal | 3 |
Building
| BathroomTotal | 2 |
| BedroomsAboveGround | 3 |
| BedroomsTotal | 3 |
| Appliances | Central Vacuum |
| BasementDevelopment | Unfinished |
| BasementType | N/a (unfinished) |
| ConstructionStyleAttachment | Detached |
| CoolingType | Central Air Conditioning |
| ExteriorFinish | Brick, Vinyl Siding |
| FlooringType | Hardwood |
| FoundationType | Concrete |
| HalfBathTotal | 1 |
| HeatingFuel | Natural Gas |
| HeatingType | Forced Air |
| StoriesTotal | 2 |
| SizeInterior | 1099.9909 - 1499.9875 Sqft |
| Type | House |
| UtilityWater | Municipal Water |
Parking
| Attached Garage |
Land
| Acreage | No |
| LandAmenities | Park, Hospital, Public Transit |
| Sewer | Sanitary Sewer |
| SizeDepth | 62 Ft ,1 In |
| SizeFrontage | 32 Ft ,10 In |
| SizeIrregular | 32.9 X 62.1 Ft |
| SizeTotalText | 32.9 X 62.1 Ft |
Rooms
| Level | Type | Length | Width | Dimensions |
|---|---|---|---|---|
| Second Level | Primary Bedroom | 4.785 m | 2.774 m | 4.785 m x 2.774 m |
| Second Level | Bedroom 2 | 3.688 m | 2.804 m | 3.688 m x 2.804 m |
| Second Level | Bedroom 3 | 3.536 m | 2.621 m | 3.536 m x 2.621 m |
| Ground Level | Living Room | 6.066 m | 3.17 m | 6.066 m x 3.17 m |
| Ground Level | Dining Room | 3.962 m | 2.316 m | 3.962 m x 2.316 m |
| Ground Level | Kitchen | 2.865 m | 0.155 m | 2.865 m x 0.155 m |
Interested?
Contact us for more information
Puja Shrestha
Salesperson
Everest Realty Ltd.
735 Twain Ave #2
Mississauga, Ontario L5W 1X1
735 Twain Ave #2
Mississauga, Ontario L5W 1X1
Pratima Pradhan Shrestha
Salesperson
Everest Realty Ltd.
735 Twain Ave #2
Mississauga, Ontario L5W 1X1
735 Twain Ave #2
Mississauga, Ontario L5W 1X1

































