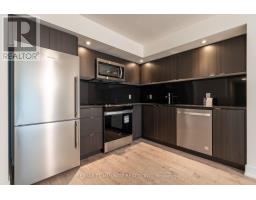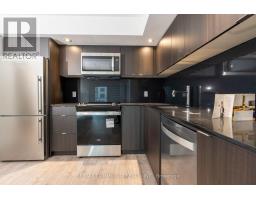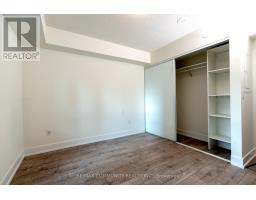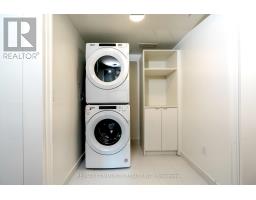301 - 10 Eva Road Toronto, Ontario M9C 0B3
$699,000Maintenance, Heat, Common Area Maintenance, Insurance, Parking
$983.62 Monthly
Maintenance, Heat, Common Area Maintenance, Insurance, Parking
$983.62 MonthlyBrand new Luxury Evermore Condo Building by Tridal. Super spacious 1014 sqft unit with 3 large bedrooms, two bathrooms plus parking and locker. Kitchen potlights. frameless glass showers. Walk-in closet in primary bedroom and walk-in large laundry room. Large balcony facing South-west looking over the roof-top garden, fresh and beautiful views! Closer to all types of amenities: Cloverdale Mall, Shoppers, Loblaws, Restaurants, Etobicoke City Centre, Walmart, Bestoutud Minutes to highway 401, QEW, Gardiner Expressway. Building includes gyms, a kids lounge, and a bbq garden. This is a leed Certified building. (id:50886)
Property Details
| MLS® Number | W10874990 |
| Property Type | Single Family |
| Community Name | Etobicoke West Mall |
| CommunityFeatures | Pet Restrictions |
| Features | Balcony |
| ParkingSpaceTotal | 1 |
Building
| BathroomTotal | 2 |
| BedroomsAboveGround | 3 |
| BedroomsTotal | 3 |
| Amenities | Exercise Centre, Party Room, Visitor Parking |
| Appliances | Garage Door Opener Remote(s), Dishwasher, Dryer, Microwave, Refrigerator, Stove, Washer, Window Coverings |
| CoolingType | Central Air Conditioning |
| ExteriorFinish | Concrete |
| FireProtection | Security Guard, Security System |
| HeatingFuel | Natural Gas |
| HeatingType | Forced Air |
| SizeInterior | 999.992 - 1198.9898 Sqft |
| Type | Apartment |
Parking
| Underground |
Land
| Acreage | No |
Rooms
| Level | Type | Length | Width | Dimensions |
|---|---|---|---|---|
| Main Level | Living Room | 6.28 m | 3.1 m | 6.28 m x 3.1 m |
| Main Level | Dining Room | 3.01 m | 3.92 m | 3.01 m x 3.92 m |
| Main Level | Kitchen | 5.73 m | 2.92 m | 5.73 m x 2.92 m |
| Main Level | Bedroom | 3.3 m | 3.2 m | 3.3 m x 3.2 m |
| Main Level | Bedroom 2 | 3.32 m | 2.93 m | 3.32 m x 2.93 m |
| Main Level | Bedroom 3 | 3.35 m | 2.93 m | 3.35 m x 2.93 m |
Interested?
Contact us for more information
Esan Kulasegaram
Salesperson
203 - 1265 Morningside Ave
Toronto, Ontario M1B 3V9
Tamlini Theivenran
Salesperson
203 - 1265 Morningside Ave
Toronto, Ontario M1B 3V9























