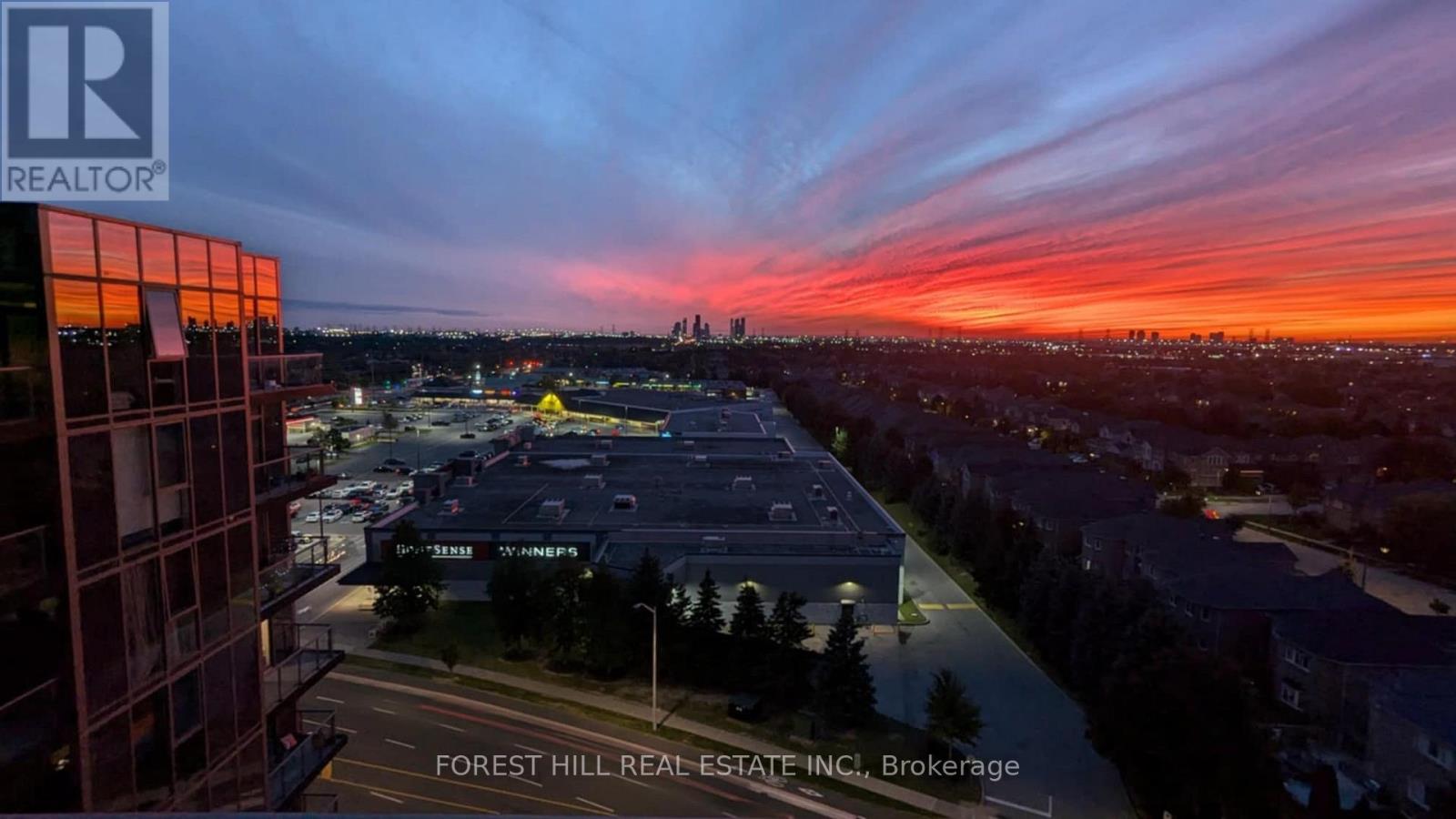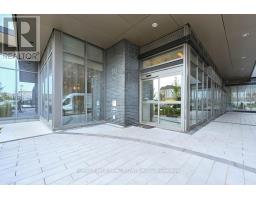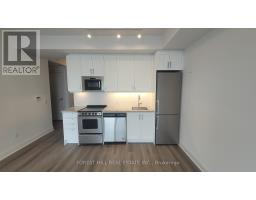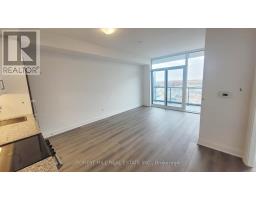1011 - 10 Gatineau Drive Vaughan, Ontario L4J 0L2
$2,600 Monthly
1 year New 1 Bedroom + Large Den, Bright & Spacious Unit in a desirable Thornhill area. 2 Full Bathrooms! 1 Parking & 1 Locker and Internet Included! Open Functional Concept, 9 Ft Ceilings, Laminate Floors Throughout. Stainless Steel Appliances in Kitchen, Quartz Countertop. Master Bedroom W/4Pc Ensuite, Large Closet! Both Bathrooms have Quartz Countertops. Amazing Building Amenities: 24-Hr Concierge, Guest Suites, Party Room, Steam Room/Hot Tub, Indoor Pool, Fitness/Gym, Yoga Studio, Outdoor BBQ. Walking Distance to Shopping Mall, Restaurants; Close to Public Transportation, Library, Schools. **** EXTRAS **** S/S: Fridge, Stove, Over The Range Microwave/Hood Fan, B/I Dishwasher. Washer & Dryer. All Electrical Light Fixtures. 1 Parking! 1 Locker! Internet is included. Tenant pays for water, hydro and tenant liability insurance (id:50886)
Property Details
| MLS® Number | N10875062 |
| Property Type | Single Family |
| Community Name | Beverley Glen |
| AmenitiesNearBy | Public Transit, Schools |
| CommunityFeatures | Pet Restrictions, Community Centre |
| Features | Balcony, Carpet Free |
| ParkingSpaceTotal | 1 |
| PoolType | Indoor Pool |
| ViewType | View |
Building
| BathroomTotal | 2 |
| BedroomsAboveGround | 1 |
| BedroomsBelowGround | 1 |
| BedroomsTotal | 2 |
| Amenities | Security/concierge, Exercise Centre, Recreation Centre, Party Room, Sauna, Storage - Locker |
| CoolingType | Central Air Conditioning |
| ExteriorFinish | Concrete |
| FlooringType | Laminate |
| HeatingFuel | Natural Gas |
| HeatingType | Forced Air |
| SizeInterior | 599.9954 - 698.9943 Sqft |
| Type | Apartment |
Parking
| Underground |
Land
| Acreage | No |
| LandAmenities | Public Transit, Schools |
Rooms
| Level | Type | Length | Width | Dimensions |
|---|---|---|---|---|
| Flat | Living Room | 5.72 m | 3.33 m | 5.72 m x 3.33 m |
| Flat | Dining Room | 5.72 m | 3.33 m | 5.72 m x 3.33 m |
| Flat | Kitchen | 5.72 m | 3.33 m | 5.72 m x 3.33 m |
| Flat | Primary Bedroom | 2.77 m | 3.56 m | 2.77 m x 3.56 m |
| Flat | Den | 3.2 m | 2.13 m | 3.2 m x 2.13 m |
Interested?
Contact us for more information
Ella Bendersky
Salesperson
9001 Dufferin St Unit A9
Thornhill, Ontario L4J 0H7









































