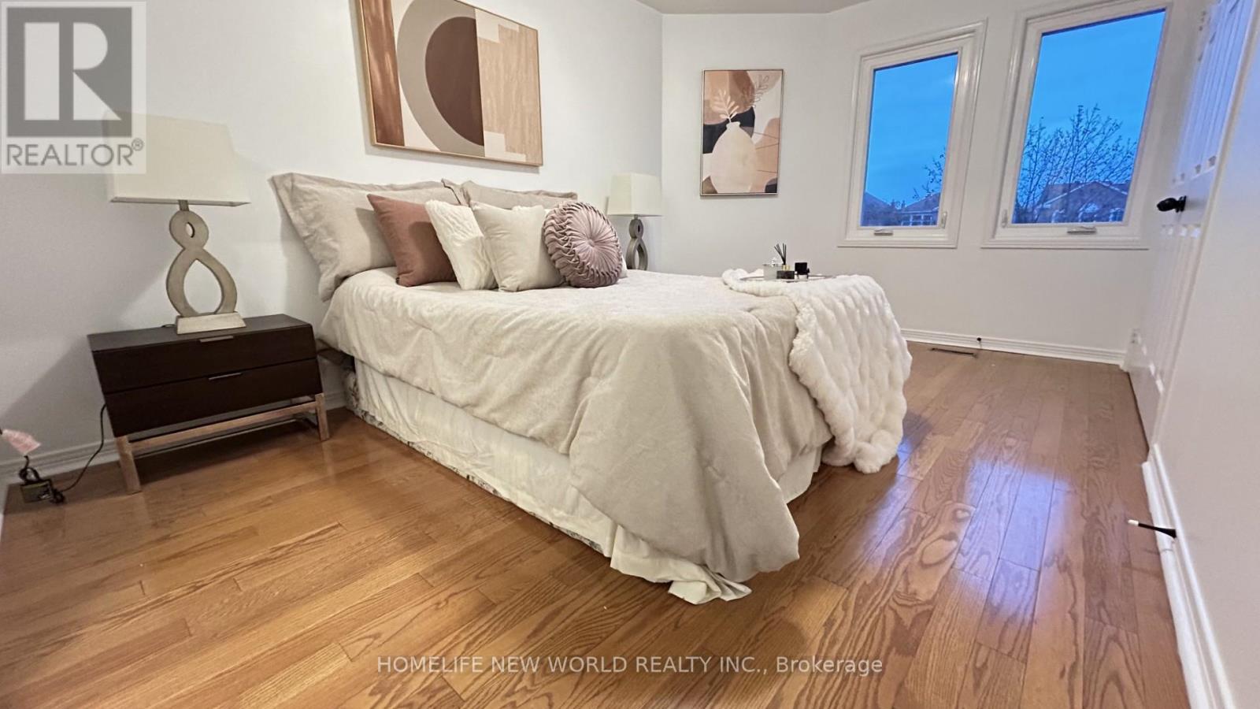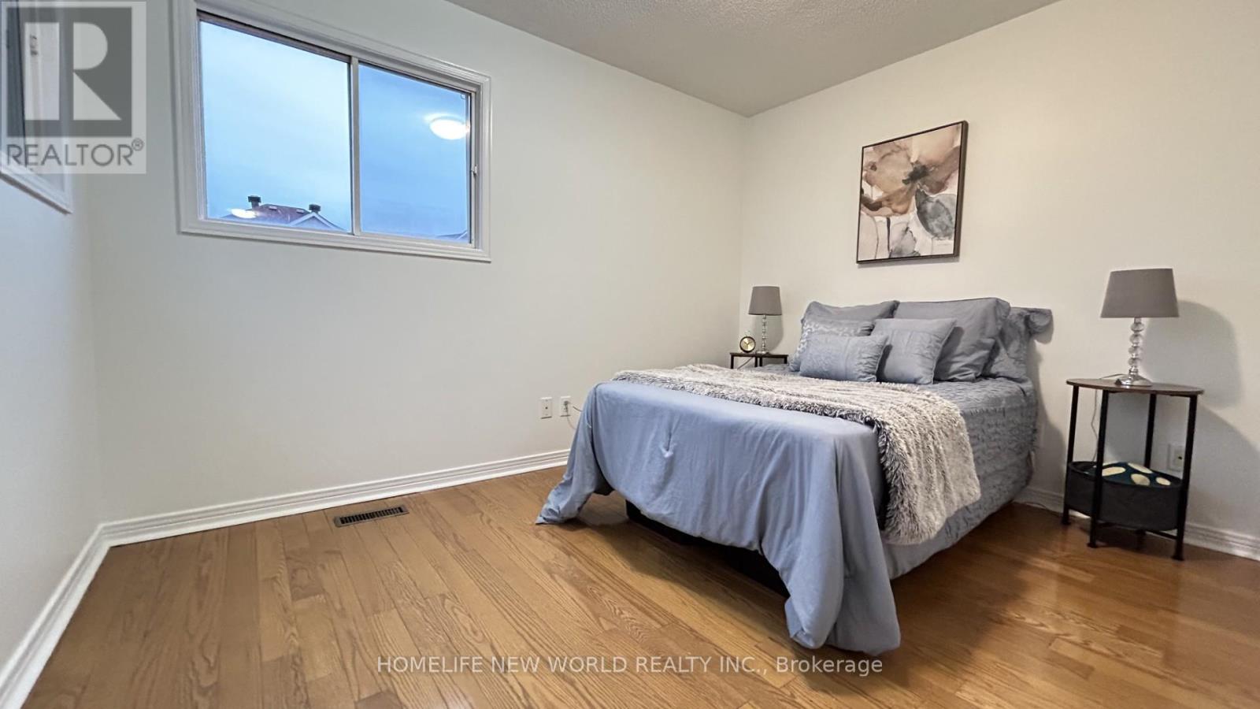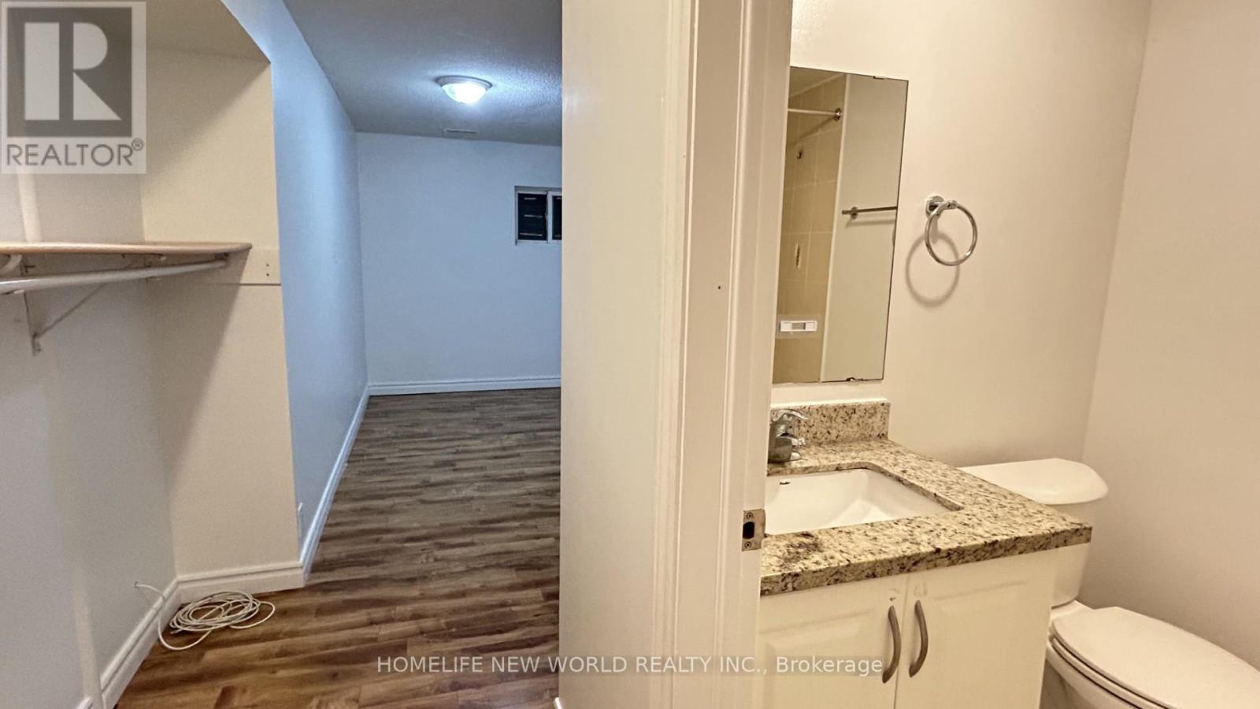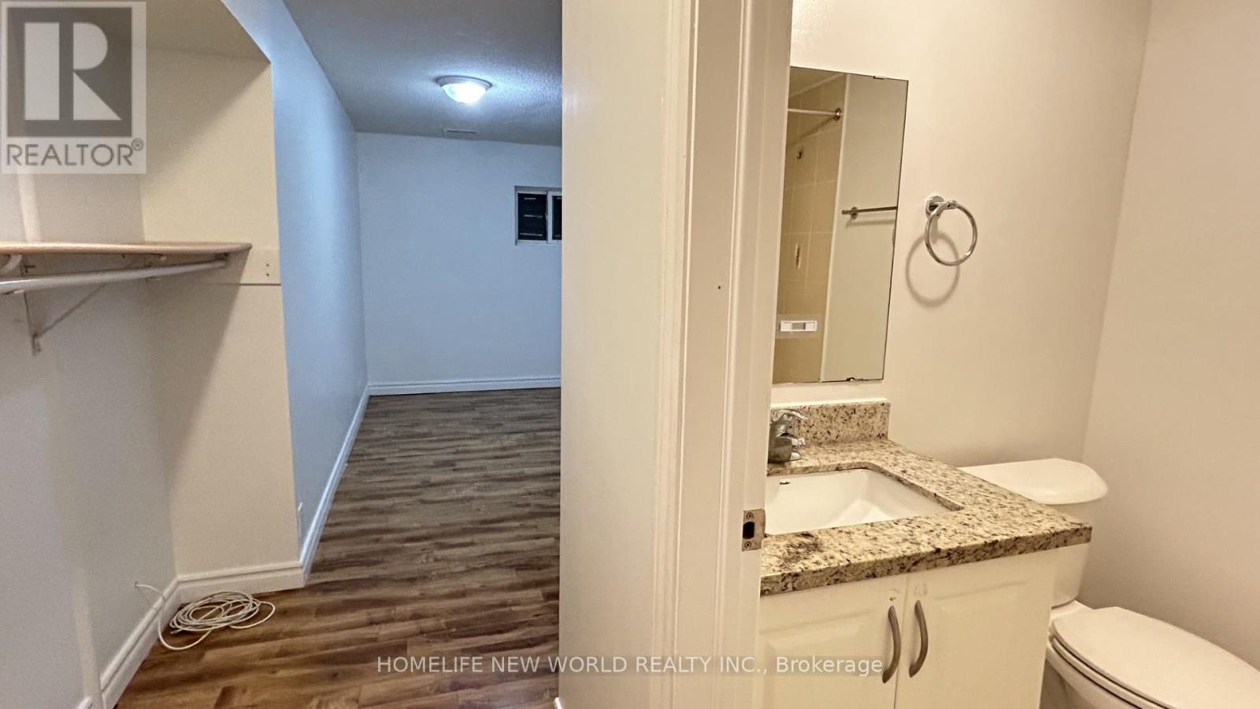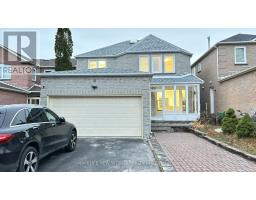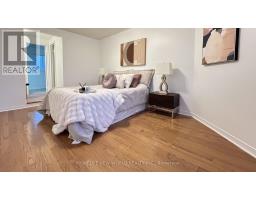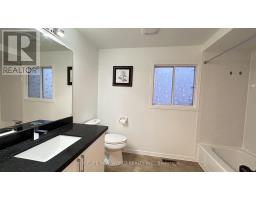6 Shallowford Court Toronto, Ontario M1V 4R4
$1,298,000
Bright & Spacious Detached Monarch Built Home Located In A Prime & Most Sought After Area. This Home Is Move-In Ready With Numerous Upgrades. New Freshly Painting, Hardwood Floor Throughout. Modern Kitchen Cabinets & Quartz Counter & Custom Backsplash. Skylight For Ample Lighting. Large Windows In Living Room & Kitchen That Allow Natural Light To Flood The Space. Family Rm Could be 5th Br. Large Wide Driveway Can Park 5 Cars. No Sidewalk. Main Floor Direct Access to Garage. Finished Basement With 3 Ensuite Bedrooms W / Separate Entrance. Steps To Steeles, Pacific Mall, School, Park, Supermarket, Ttc, Go Train & Shopping Amenities. Don't Miss It! (id:50886)
Property Details
| MLS® Number | E10884900 |
| Property Type | Single Family |
| Community Name | Milliken |
| AmenitiesNearBy | Park, Schools, Public Transit |
| ParkingSpaceTotal | 7 |
Building
| BathroomTotal | 6 |
| BedroomsAboveGround | 4 |
| BedroomsBelowGround | 3 |
| BedroomsTotal | 7 |
| Appliances | Central Vacuum, Dryer, Garage Door Opener, Range, Refrigerator, Two Stoves, Washer |
| BasementDevelopment | Finished |
| BasementFeatures | Separate Entrance |
| BasementType | N/a (finished) |
| ConstructionStyleAttachment | Detached |
| CoolingType | Central Air Conditioning |
| ExteriorFinish | Brick |
| FireplacePresent | Yes |
| FlooringType | Hardwood, Laminate, Ceramic |
| FoundationType | Unknown |
| HalfBathTotal | 1 |
| HeatingFuel | Natural Gas |
| HeatingType | Forced Air |
| StoriesTotal | 2 |
| SizeInterior | 1999.983 - 2499.9795 Sqft |
| Type | House |
| UtilityWater | Municipal Water |
Parking
| Attached Garage |
Land
| Acreage | No |
| FenceType | Fenced Yard |
| LandAmenities | Park, Schools, Public Transit |
| Sewer | Sanitary Sewer |
| SizeDepth | 111 Ft ,10 In |
| SizeFrontage | 35 Ft ,3 In |
| SizeIrregular | 35.3 X 111.9 Ft |
| SizeTotalText | 35.3 X 111.9 Ft |
Rooms
| Level | Type | Length | Width | Dimensions |
|---|---|---|---|---|
| Second Level | Primary Bedroom | 14.76 m | 9.61 m | 14.76 m x 9.61 m |
| Second Level | Bedroom 2 | 10.33 m | 9.45 m | 10.33 m x 9.45 m |
| Second Level | Bedroom 3 | 10.93 m | 9.45 m | 10.93 m x 9.45 m |
| Second Level | Bedroom 4 | 11.48 m | 11.15 m | 11.48 m x 11.15 m |
| Basement | Bedroom | 11.81 m | 12.14 m | 11.81 m x 12.14 m |
| Basement | Bedroom | 9.84 m | 8.2 m | 9.84 m x 8.2 m |
| Basement | Bedroom | 15.09 m | 7.87 m | 15.09 m x 7.87 m |
| Ground Level | Living Room | 26.91 m | 9.58 m | 26.91 m x 9.58 m |
| Ground Level | Dining Room | 26.91 m | 9.58 m | 26.91 m x 9.58 m |
| Ground Level | Family Room | 17.72 m | 9.94 m | 17.72 m x 9.94 m |
| Ground Level | Kitchen | 11.45 m | 9.25 m | 11.45 m x 9.25 m |
| Ground Level | Eating Area | 11.45 m | 9.97 m | 11.45 m x 9.97 m |
https://www.realtor.ca/real-estate/27681635/6-shallowford-court-toronto-milliken-milliken
Interested?
Contact us for more information
Janice Xu
Salesperson
201 Consumers Rd., Ste. 205
Toronto, Ontario M2J 4G8

















