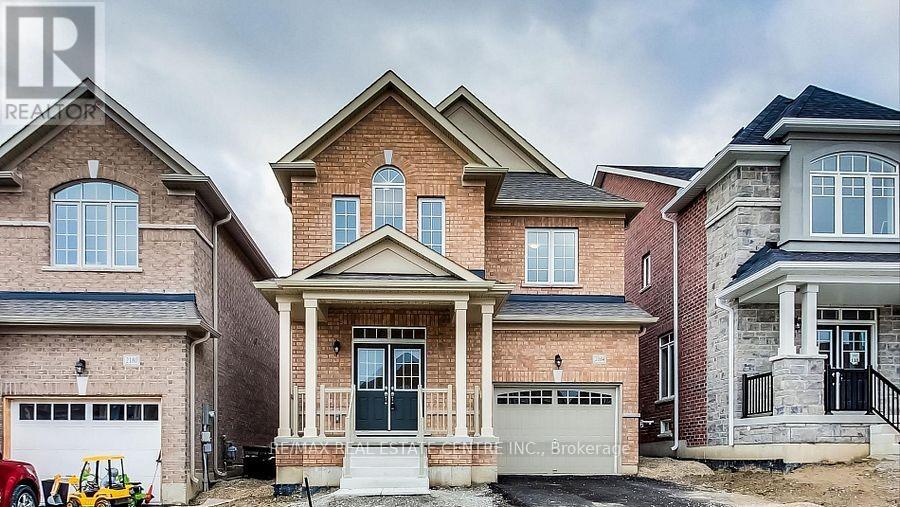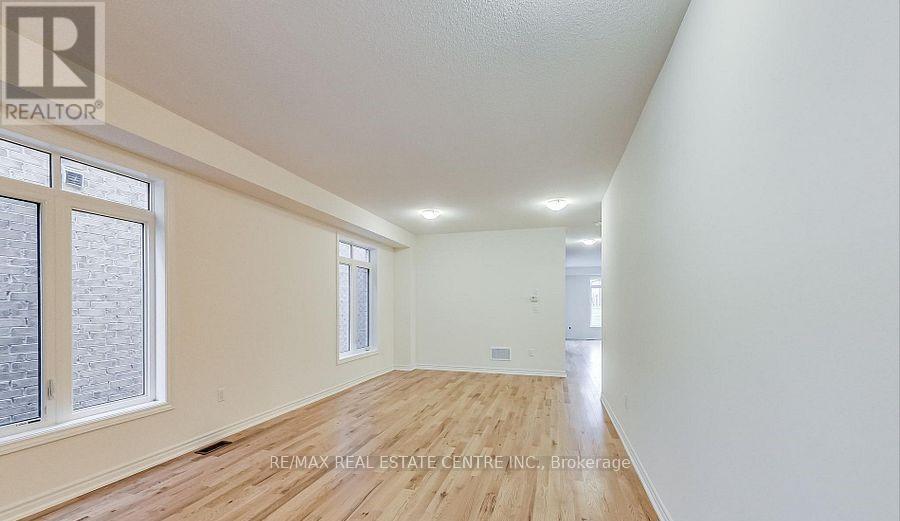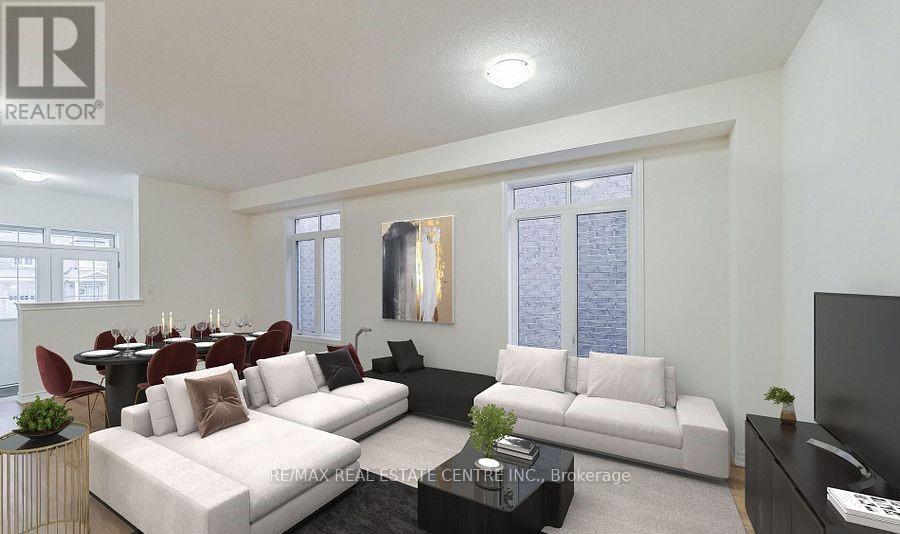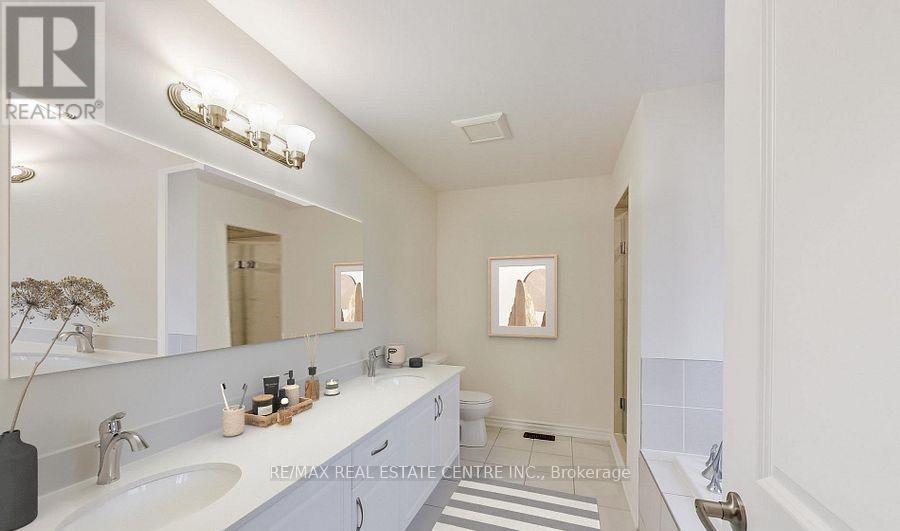2184 Lozenby Street Innisfil, Ontario L9S 0M9
$2,999 Monthly
This Beautiful Home Features 4 Bedrooms, 4 Bathrooms, A Spacious Kitchen With A Breakfast Area, A Family Room With A Fireplace, And Separate And Spacious Dining And Living Rooms. The Primary Bedroom Includes A 5-Piece Ensuite And A Large Walk-In Closet. The Laundry Room, Conveniently Located On The Upper Level, Has A Sink And Window. The Layout Is Highly Functional, With Every Space Thoughtfully Designed. Located In The Family-Friendly Community Of Alcona Shores, The Area Offers Numerous Recreational Activities Year-Round. It's Steps From Lake Simcoe And The GO Train Station, Just 5 Minutes From Highway 400, Innisfil Beach Park, Walking Trails, Big Cedar Golf Club, Marinas, And Close To Groceries, Schools, Parks, Transit, And The Community Center. Alcona Glen Elementary School Is Nearby, And There's Easy Access To Highway 400 And Yonge Street. (id:50886)
Property Details
| MLS® Number | N10884994 |
| Property Type | Single Family |
| Community Name | Alcona |
| ParkingSpaceTotal | 3 |
Building
| BathroomTotal | 4 |
| BedroomsAboveGround | 4 |
| BedroomsTotal | 4 |
| Appliances | Dishwasher, Dryer, Refrigerator, Stove, Washer |
| BasementDevelopment | Unfinished |
| BasementType | N/a (unfinished) |
| ConstructionStyleAttachment | Detached |
| CoolingType | Central Air Conditioning |
| ExteriorFinish | Brick |
| FireplacePresent | Yes |
| FoundationType | Brick |
| HalfBathTotal | 1 |
| HeatingFuel | Natural Gas |
| HeatingType | Forced Air |
| StoriesTotal | 2 |
| SizeInterior | 2499.9795 - 2999.975 Sqft |
| Type | House |
| UtilityWater | Municipal Water |
Parking
| Attached Garage |
Land
| Acreage | No |
| Sewer | Sanitary Sewer |
| SizeDepth | 121 Ft ,2 In |
| SizeFrontage | 32 Ft ,10 In |
| SizeIrregular | 32.9 X 121.2 Ft |
| SizeTotalText | 32.9 X 121.2 Ft |
https://www.realtor.ca/real-estate/27681812/2184-lozenby-street-innisfil-alcona-alcona
Interested?
Contact us for more information
Jesse Arora
Salesperson
2 County Court Blvd. Ste 150
Brampton, Ontario L6W 3W8











































