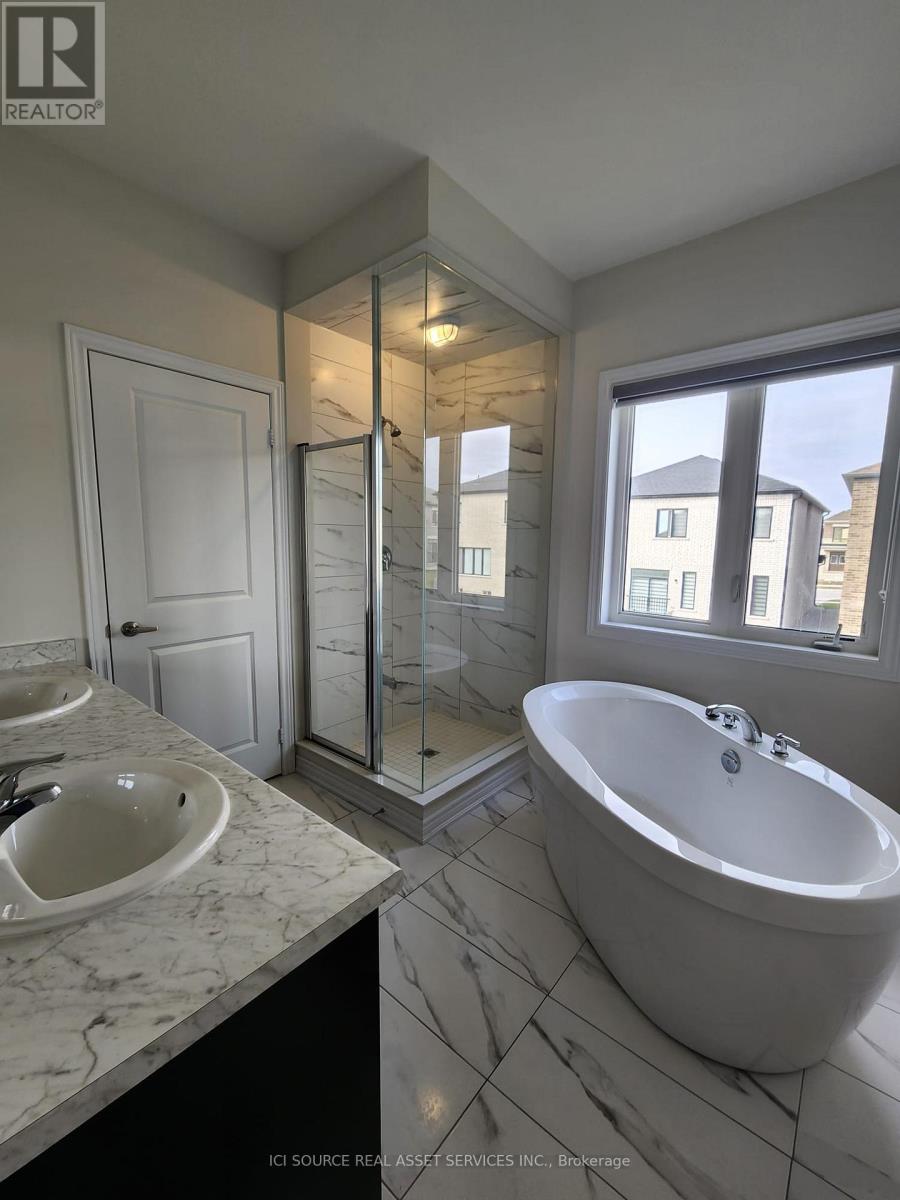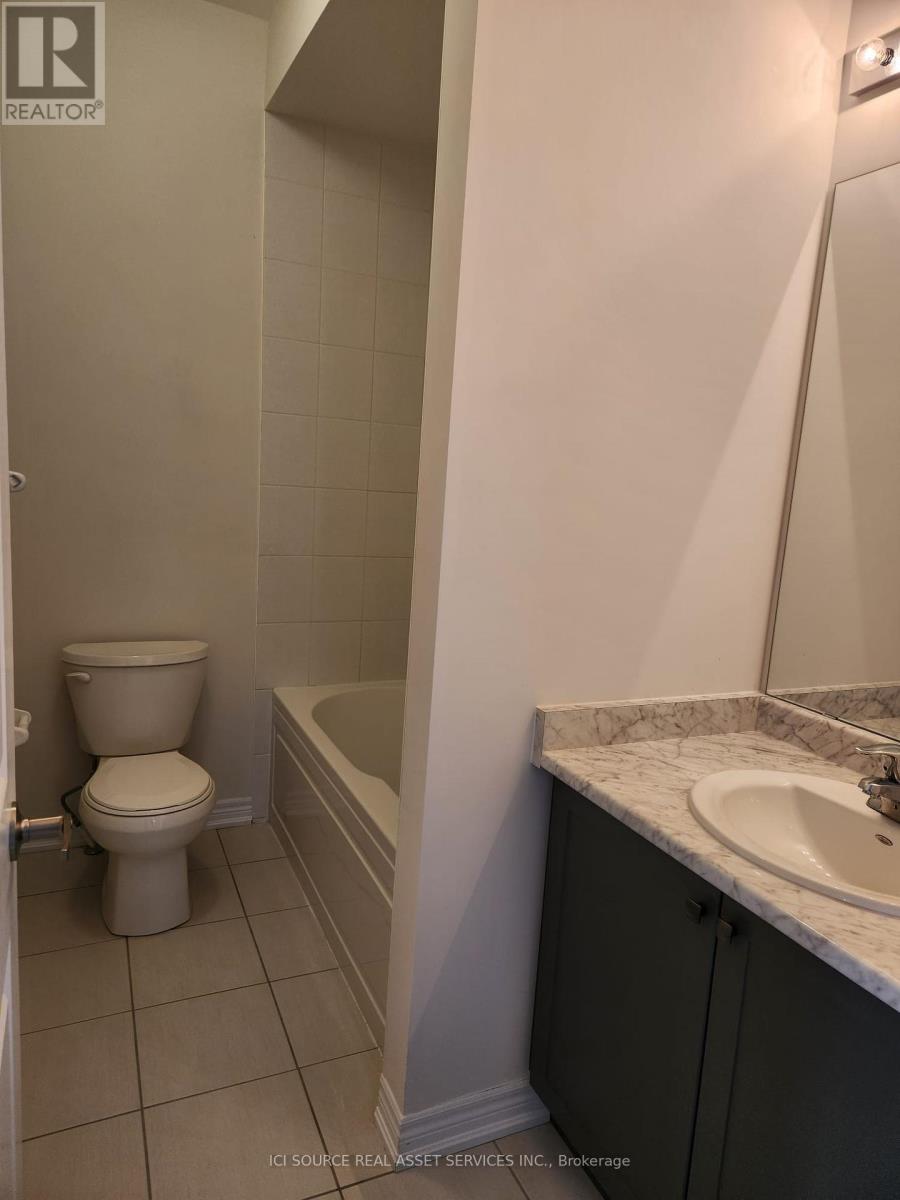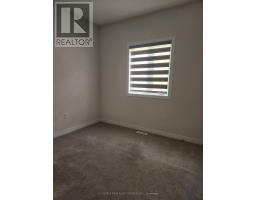1344 Klondike Drive Oshawa, Ontario L1H 8L7
$3,200 Monthly
1-Year-Old, 4-Bedroom Detached Home for Rent in the Heart of Oshawa Beautiful 1-year-old, 4-bedroom detached home located in a prime Oshawa neighborhood, just minutes away from Cineplex, restaurants, Costco, Ontario Tech University, major shopping malls, and highways 407and 401.Key Features: Bedrooms: 4 spacious bedrooms, each with its own closet. Bathrooms: 2.5 bathrooms, including a large 5-piece ensuite in the master bedroom with a separate standing shower and walk-in closet. Flooring: Hardwood flooring on the main floor. Laundry: Convenient second-floor laundry. Blinds: Zebra blinds throughout the home. Kitchen: Equipped with stainless steel appliances. Exterior: Recently landscaped for added curb appeal. Requirements: No pets or smokers. Employment letter, credit report, references from the previous two landlords, and a completed rental application required with all offers. Tenant is responsible for all utilities. **** EXTRAS **** *For Additional Property Details Click The Brochure Icon Below* (id:50886)
Property Details
| MLS® Number | E10929603 |
| Property Type | Single Family |
| Community Name | Kedron |
| ParkingSpaceTotal | 3 |
Building
| BathroomTotal | 3 |
| BedroomsAboveGround | 4 |
| BedroomsTotal | 4 |
| Appliances | Water Heater |
| BasementDevelopment | Unfinished |
| BasementType | N/a (unfinished) |
| ConstructionStyleAttachment | Detached |
| CoolingType | Central Air Conditioning |
| ExteriorFinish | Brick |
| FireplacePresent | Yes |
| FoundationType | Concrete |
| HalfBathTotal | 1 |
| HeatingFuel | Natural Gas |
| HeatingType | Forced Air |
| StoriesTotal | 2 |
| SizeInterior | 1499.9875 - 1999.983 Sqft |
| Type | House |
| UtilityWater | Municipal Water |
Parking
| Attached Garage |
Land
| Acreage | No |
| SizeFrontage | 29 Ft ,10 In |
| SizeIrregular | 29.9 Ft |
| SizeTotalText | 29.9 Ft |
Rooms
| Level | Type | Length | Width | Dimensions |
|---|---|---|---|---|
| Second Level | Bedroom | 4.5 m | 3.8 m | 4.5 m x 3.8 m |
| Second Level | Bedroom 2 | 3.04 m | 3.04 m | 3.04 m x 3.04 m |
| Second Level | Bedroom 3 | 3.04 m | 2.8 m | 3.04 m x 2.8 m |
| Second Level | Bedroom 4 | 3.04 m | 2.8 m | 3.04 m x 2.8 m |
| Main Level | Living Room | 5.6 m | 3.6 m | 5.6 m x 3.6 m |
| Main Level | Dining Room | 3.6 m | 2.7 m | 3.6 m x 2.7 m |
| Main Level | Eating Area | 3.6 m | 2.7 m | 3.6 m x 2.7 m |
| Main Level | Kitchen | 3.6 m | 3.2 m | 3.6 m x 3.2 m |
https://www.realtor.ca/real-estate/27683546/1344-klondike-drive-oshawa-kedron-kedron
Interested?
Contact us for more information
James Tasca
Broker of Record

















