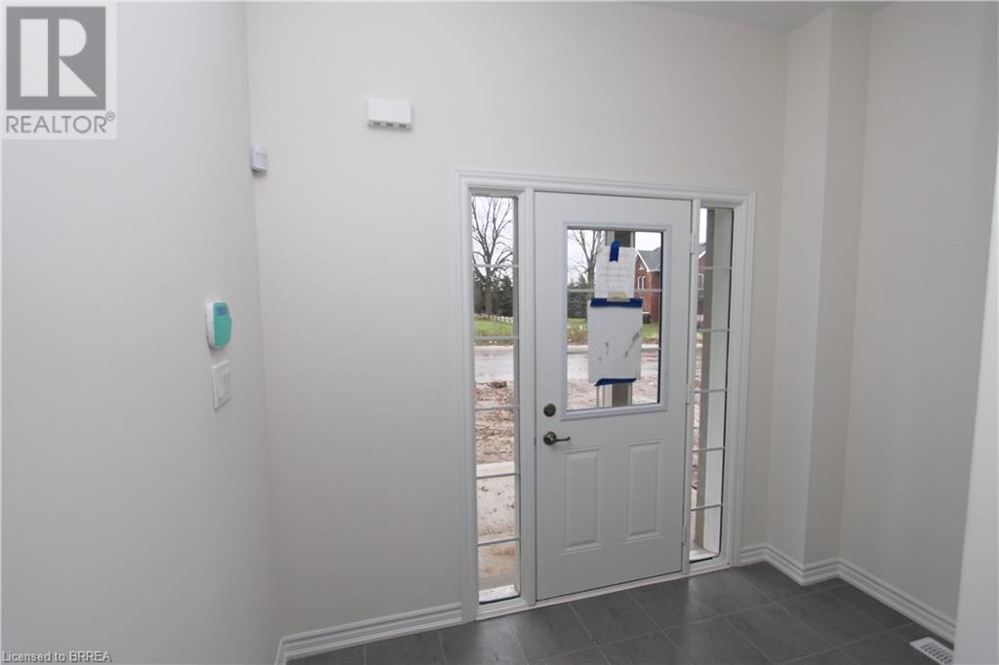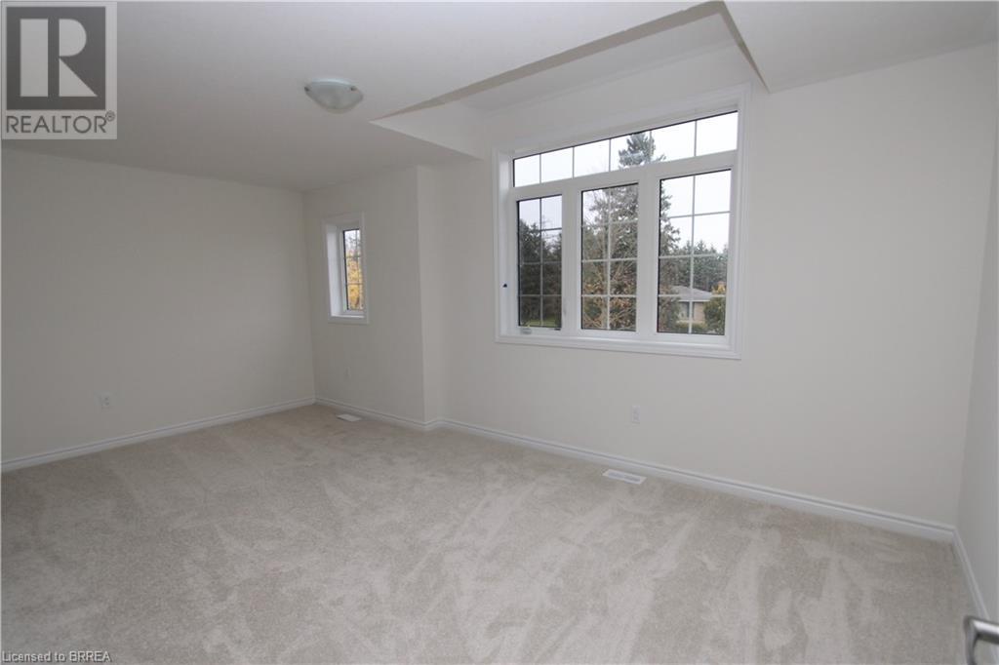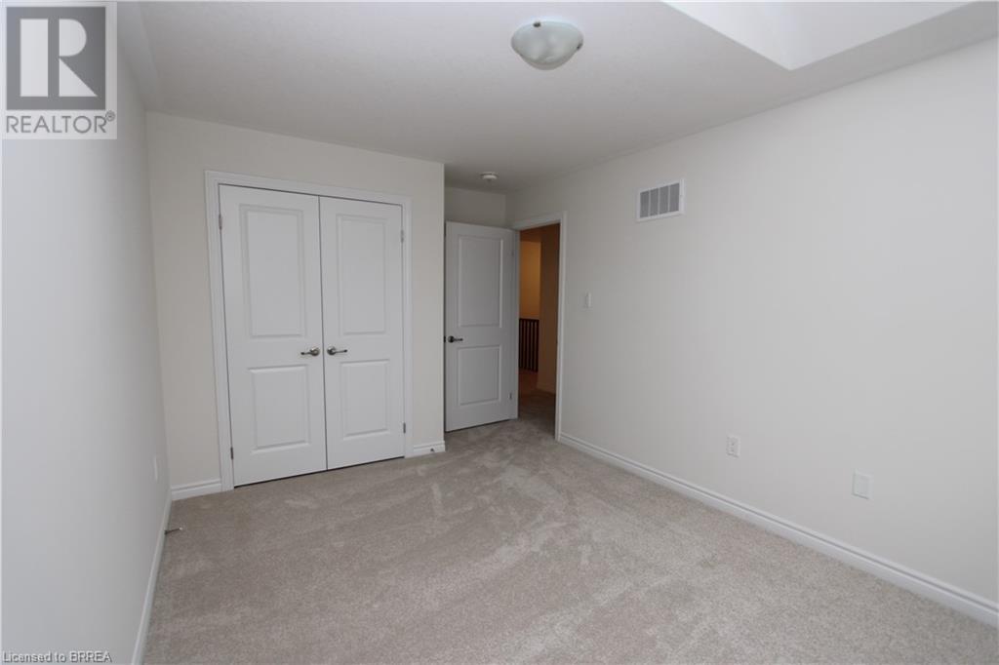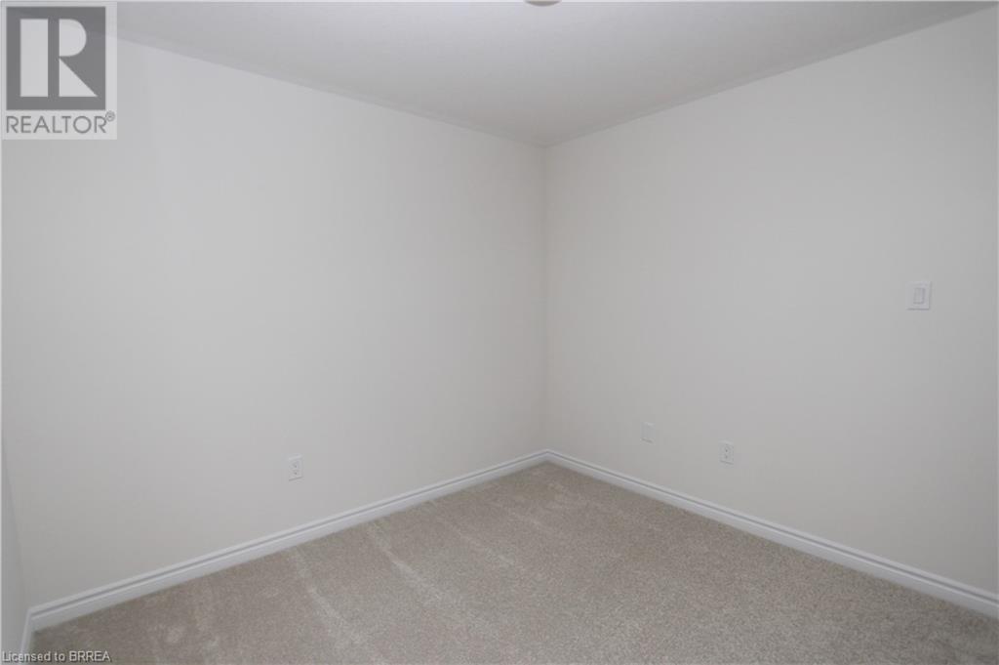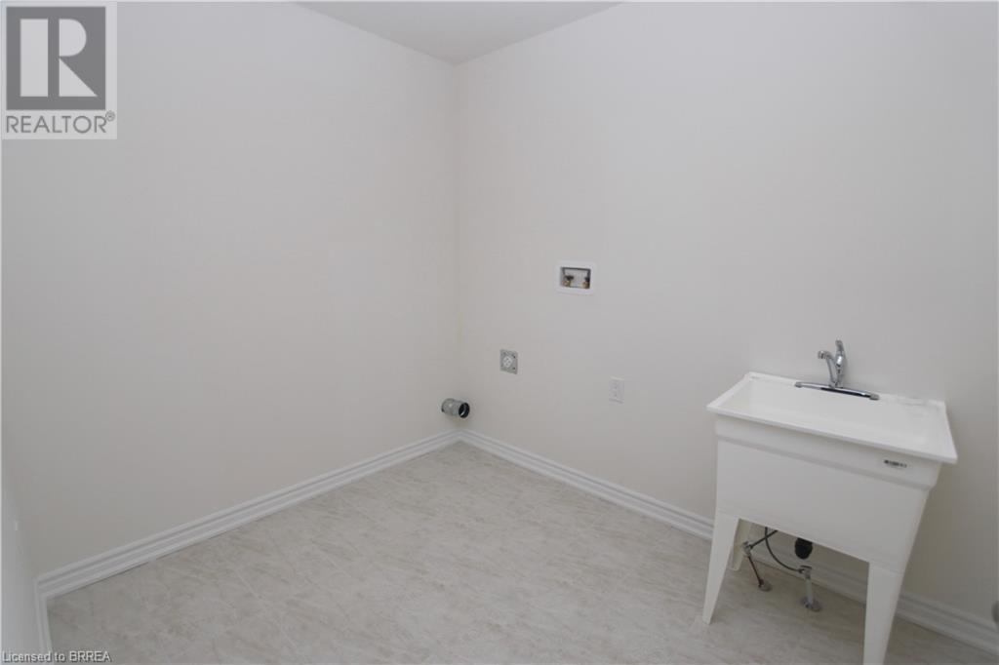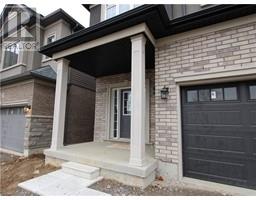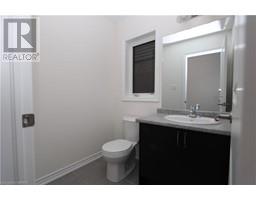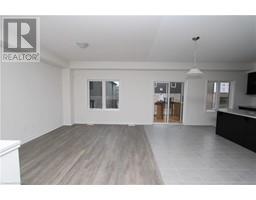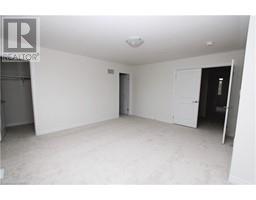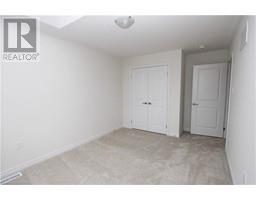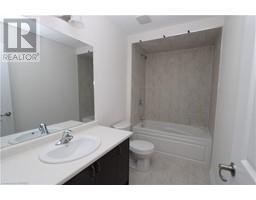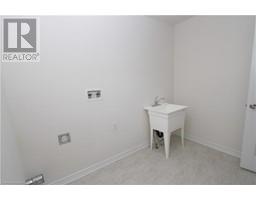278 Pottruff Road Paris, Ontario N3L 0N6
$2,999 MonthlyInsurance
Experience luxury living in this gorgeous, brand-new 2-story home available for lease in the charming town of Paris! Boasting over 2,000 sq. ft. of thoughtfully designed living space, this stunning property features 4 spacious bedrooms, 2.5 bathrooms, and an attached 2-car garage. Upon entering, you’ll be greeted by a large foyer that leads to the heart of the home – an open-concept living area. The expansive living room flows seamlessly into the modern kitchen, which offers ample space and access to a back deck through elegant glass doors, perfect for entertaining or relaxing. The main floor also includes a convenient 2-piece bathroom, garage access, and entry to the unfinished basement. Head upstairs to discover 3 well-sized bedrooms, a 4-piece family bathroom, a large laundry room, and the amazing primary suite. This luxurious retreat features his and hers walk-in closets and a 4-piece ensuite bathroom, designed for ultimate comfort. Situated close to Highway 403, top-rated schools, shopping, sports centers, and all the amenities this vibrant town has to offer, this home is perfect for families and professionals alike. Don’t miss your chance to call this beautiful property home – book your private showing today! (id:50886)
Property Details
| MLS® Number | 40680935 |
| Property Type | Single Family |
| AmenitiesNearBy | Schools, Shopping |
| CommunityFeatures | Community Centre |
| EquipmentType | Water Heater |
| ParkingSpaceTotal | 4 |
| RentalEquipmentType | Water Heater |
Building
| BathroomTotal | 3 |
| BedroomsAboveGround | 4 |
| BedroomsTotal | 4 |
| Appliances | Dishwasher, Dryer, Refrigerator, Stove, Washer |
| ArchitecturalStyle | 2 Level |
| BasementDevelopment | Unfinished |
| BasementType | Full (unfinished) |
| ConstructedDate | 2024 |
| ConstructionStyleAttachment | Detached |
| CoolingType | Central Air Conditioning |
| ExteriorFinish | Brick, Stucco |
| FoundationType | Poured Concrete |
| HalfBathTotal | 1 |
| HeatingFuel | Natural Gas |
| HeatingType | Forced Air |
| StoriesTotal | 2 |
| SizeInterior | 2198 Sqft |
| Type | House |
| UtilityWater | Municipal Water |
Parking
| Attached Garage |
Land
| AccessType | Highway Access |
| Acreage | No |
| LandAmenities | Schools, Shopping |
| Sewer | Municipal Sewage System |
| SizeFrontage | 36 Ft |
| SizeTotalText | Unknown |
| ZoningDescription | R1-48 |
Rooms
| Level | Type | Length | Width | Dimensions |
|---|---|---|---|---|
| Second Level | Full Bathroom | 8'9'' x 8'2'' | ||
| Second Level | Primary Bedroom | 15'7'' x 13'3'' | ||
| Second Level | Bedroom | 12'2'' x 9'10'' | ||
| Second Level | 4pc Bathroom | 9'10'' x 5'1'' | ||
| Second Level | Bedroom | 15'4'' x 9'10'' | ||
| Second Level | Bedroom | 18'4'' x 10'4'' | ||
| Second Level | Laundry Room | 9'1'' x 7'0'' | ||
| Main Level | Kitchen/dining Room | 16'4'' x 15'0'' | ||
| Main Level | Living Room | 13'11'' x 11'4'' | ||
| Main Level | Living Room | 15'10'' x 9'10'' | ||
| Main Level | 2pc Bathroom | 5'11'' x 4'10'' | ||
| Main Level | Foyer | 9'4'' x 5'5'' |
https://www.realtor.ca/real-estate/27684625/278-pottruff-road-paris
Interested?
Contact us for more information
Simran Shoker
Salesperson
14 Borden Street
Brantford, Ontario N3R 2G8






