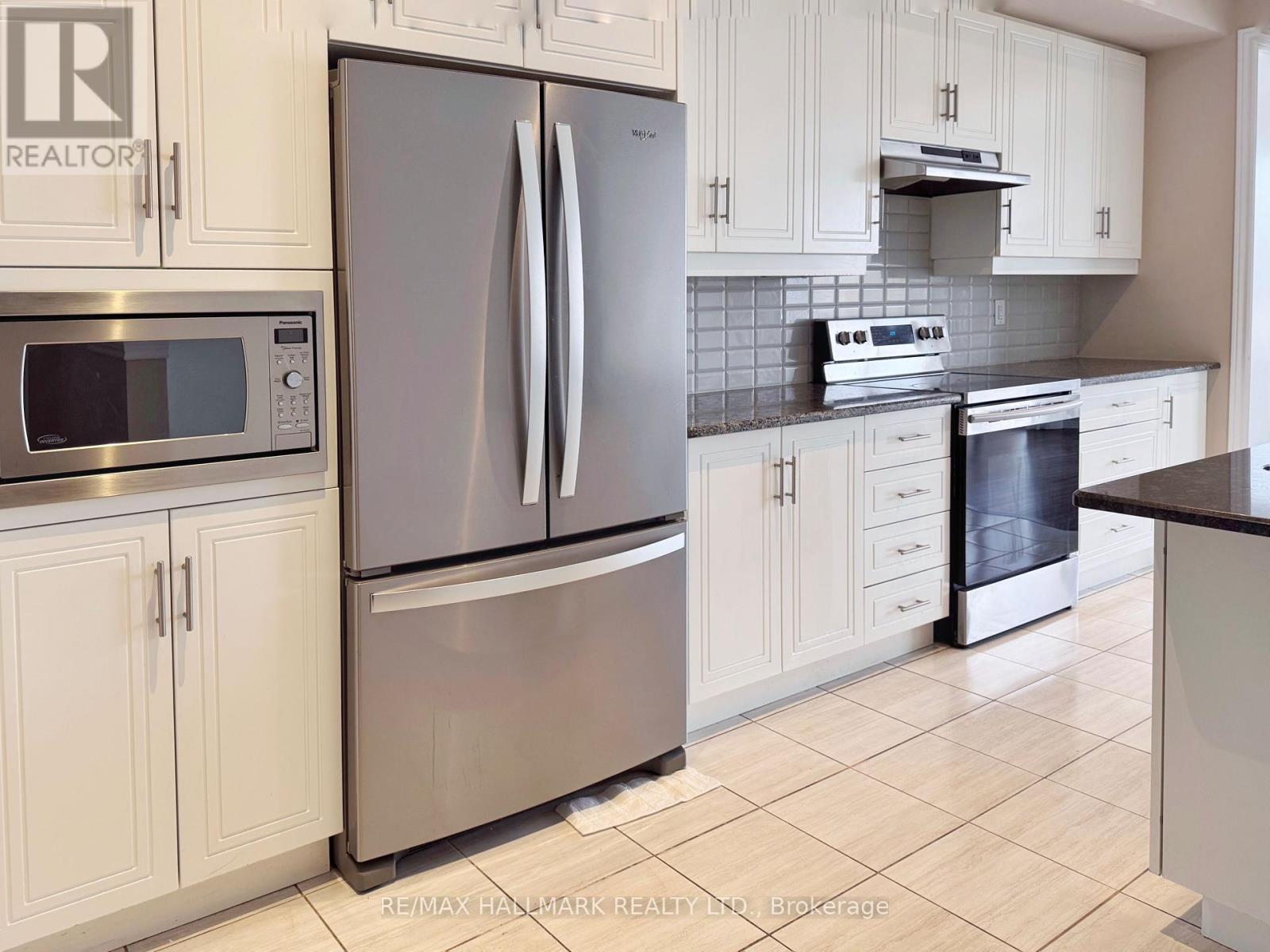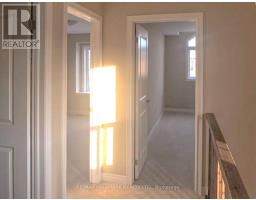367 Threshing Mill Boulevard Oakville, Ontario L6H 7H5
$3,700 Monthly
Stunning semi-like 2-storey freehold townhouse, 5 yrs new, features high-end finishes, an open-concept main floor with 9-ft ceilings. The modern kitchen boasts granite countertops and a large center island, perfect for both everyday meals and entertaining guests.The home offers three generous bedrooms, including a master suite with a 4-piece en-suite and a spacious walk-in closet. The second floor includes a den, ideal for a home office or study area. Enjoy a peaceful retreat in the backyard. Closes to schools, trails, a large park with a playground, splash pad, tennis and basketball courts.Conveniently located near public transit, Walmart, Canadian Tire, restaurants, grocery stores, and banks. Easy access to Go Station and highways 403 and 407 ensures seamless commuting. This exquisite townhouse is a must-see for those seeking upscale comfort and convenience in a prime Oakville location. **** EXTRAS **** Oven, Range Hood. Washer, Dryer. Central Ac, Light Fixtures. A den on 2nd fl can be used as extra br or office. (id:50886)
Property Details
| MLS® Number | W10929909 |
| Property Type | Single Family |
| Community Name | Rural Oakville |
| AmenitiesNearBy | Public Transit |
| Features | Flat Site, Dry, In Suite Laundry, Sump Pump |
| ParkingSpaceTotal | 2 |
| ViewType | View |
Building
| BathroomTotal | 3 |
| BedroomsAboveGround | 3 |
| BedroomsBelowGround | 1 |
| BedroomsTotal | 4 |
| Amenities | Fireplace(s) |
| Appliances | Garage Door Opener Remote(s), Range, Water Meter, Water Heater |
| BasementDevelopment | Unfinished |
| BasementType | N/a (unfinished) |
| ConstructionStyleAttachment | Attached |
| CoolingType | Central Air Conditioning |
| ExteriorFinish | Brick, Stone |
| FireplacePresent | Yes |
| FlooringType | Hardwood, Carpeted |
| FoundationType | Concrete |
| HalfBathTotal | 1 |
| HeatingFuel | Natural Gas |
| HeatingType | Forced Air |
| StoriesTotal | 2 |
| SizeInterior | 1999.983 - 2499.9795 Sqft |
| Type | Row / Townhouse |
| UtilityWater | Municipal Water |
Parking
| Garage |
Land
| Acreage | No |
| LandAmenities | Public Transit |
| Sewer | Sanitary Sewer |
Rooms
| Level | Type | Length | Width | Dimensions |
|---|---|---|---|---|
| Second Level | Primary Bedroom | 5.8 m | 3.66 m | 5.8 m x 3.66 m |
| Second Level | Bedroom 2 | 3.97 m | 3.05 m | 3.97 m x 3.05 m |
| Second Level | Bedroom 3 | 3.66 m | 2.63 m | 3.66 m x 2.63 m |
| Second Level | Den | 2.81 m | 2.14 m | 2.81 m x 2.14 m |
| Main Level | Kitchen | 4.58 m | 2.44 m | 4.58 m x 2.44 m |
| Main Level | Dining Room | 3.97 m | 3.66 m | 3.97 m x 3.66 m |
| Main Level | Living Room | 5.8 m | 3.84 m | 5.8 m x 3.84 m |
Utilities
| Cable | Available |
| Sewer | Installed |
https://www.realtor.ca/real-estate/27684685/367-threshing-mill-boulevard-oakville-rural-oakville
Interested?
Contact us for more information
Daryl King
Salesperson
9555 Yonge Street #201
Richmond Hill, Ontario L4C 9M5
Nancy Liu
Salesperson
9555 Yonge Street #201
Richmond Hill, Ontario L4C 9M5



















































