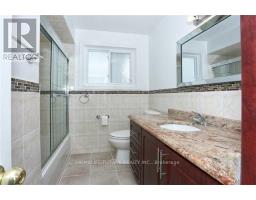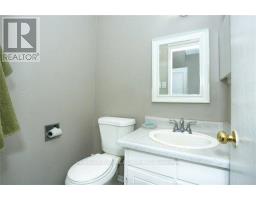1335 Brands Court Pickering, Ontario L1V 2T2
$2,899 Monthly
This Freshly Painted, Spacious Home Is Ideally Located Within Walking Distance Of Schools, A Shopping Mall, And Major Highways, With Just A 4-Minute Drive To Pickering GO Station. It Features An Upgraded Kitchen, Laminate Flooring, LED Pot Lights In The Living And Dining Areas, And An Abundance Of Natural Light. Utilities Are Shared At A 70/30 Split. Includes Two Cars Parking, And The Main Floor Is Equipped With A New Washer And Dryer. The Home Has Been Professionally Cleaned For Move-In Readiness. The Main Floor Is Responsible For Snow Removal And Lawn Maintenance, With The Basement Sharing The Responsibility Accordingly. The Basement Has A Separate Entrance, And This Rental Is For Main Floor Only. The Washer And Dryer Are Separate From The Basement. (id:50886)
Property Details
| MLS® Number | E10968706 |
| Property Type | Single Family |
| Community Name | Liverpool |
| Features | Carpet Free |
| ParkingSpaceTotal | 2 |
Building
| BathroomTotal | 2 |
| BedroomsAboveGround | 4 |
| BedroomsTotal | 4 |
| Appliances | Dishwasher, Dryer, Refrigerator, Stove, Washer |
| BasementDevelopment | Finished |
| BasementFeatures | Separate Entrance |
| BasementType | N/a (finished) |
| ConstructionStyleAttachment | Semi-detached |
| CoolingType | Central Air Conditioning |
| ExteriorFinish | Brick, Vinyl Siding |
| FlooringType | Ceramic |
| FoundationType | Concrete |
| HalfBathTotal | 1 |
| HeatingFuel | Natural Gas |
| HeatingType | Forced Air |
| StoriesTotal | 2 |
| SizeInterior | 1499.9875 - 1999.983 Sqft |
| Type | House |
| UtilityWater | Municipal Water |
Parking
| Attached Garage |
Land
| Acreage | No |
| Sewer | Sanitary Sewer |
| SizeDepth | 100 Ft |
| SizeFrontage | 27 Ft ,6 In |
| SizeIrregular | 27.5 X 100 Ft |
| SizeTotalText | 27.5 X 100 Ft |
Rooms
| Level | Type | Length | Width | Dimensions |
|---|---|---|---|---|
| Second Level | Primary Bedroom | 4.73 m | 3.1 m | 4.73 m x 3.1 m |
| Second Level | Bedroom 2 | 4.11 m | 2.64 m | 4.11 m x 2.64 m |
| Second Level | Bedroom 3 | 3.52 m | 3 m | 3.52 m x 3 m |
| Second Level | Bedroom 4 | 3.81 m | 3 m | 3.81 m x 3 m |
| Main Level | Living Room | 3.96 m | 3.66 m | 3.96 m x 3.66 m |
| Main Level | Dining Room | 3.66 m | 2.89 m | 3.66 m x 2.89 m |
| Main Level | Kitchen | 5.94 m | 2.45 m | 5.94 m x 2.45 m |
Utilities
| Cable | Installed |
| Sewer | Installed |
https://www.realtor.ca/real-estate/27685496/1335-brands-court-pickering-liverpool-liverpool
Interested?
Contact us for more information
Ram Bavanari
Salesperson
7 Eastvale Drive Unit 205
Markham, Ontario L3S 4N8





























