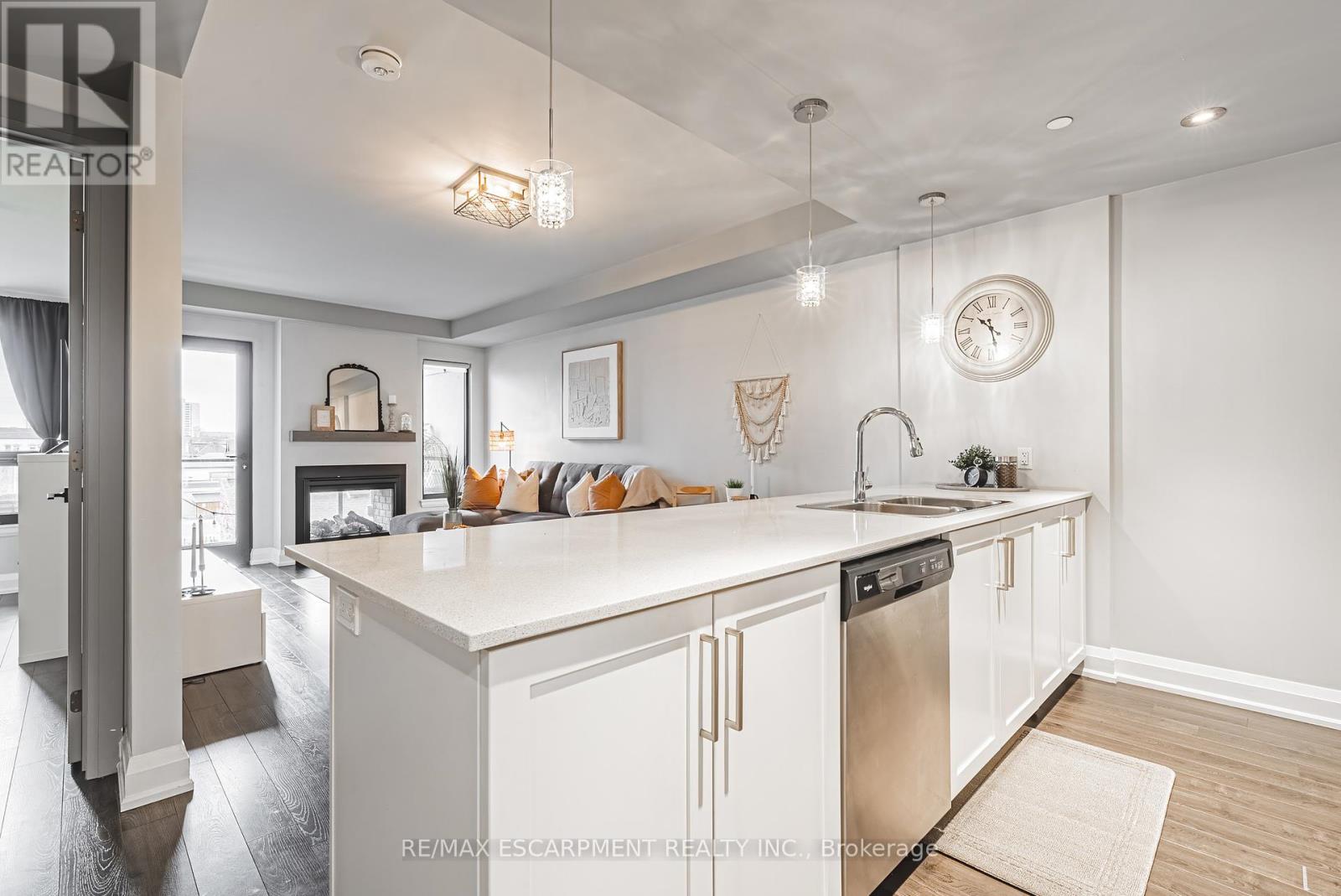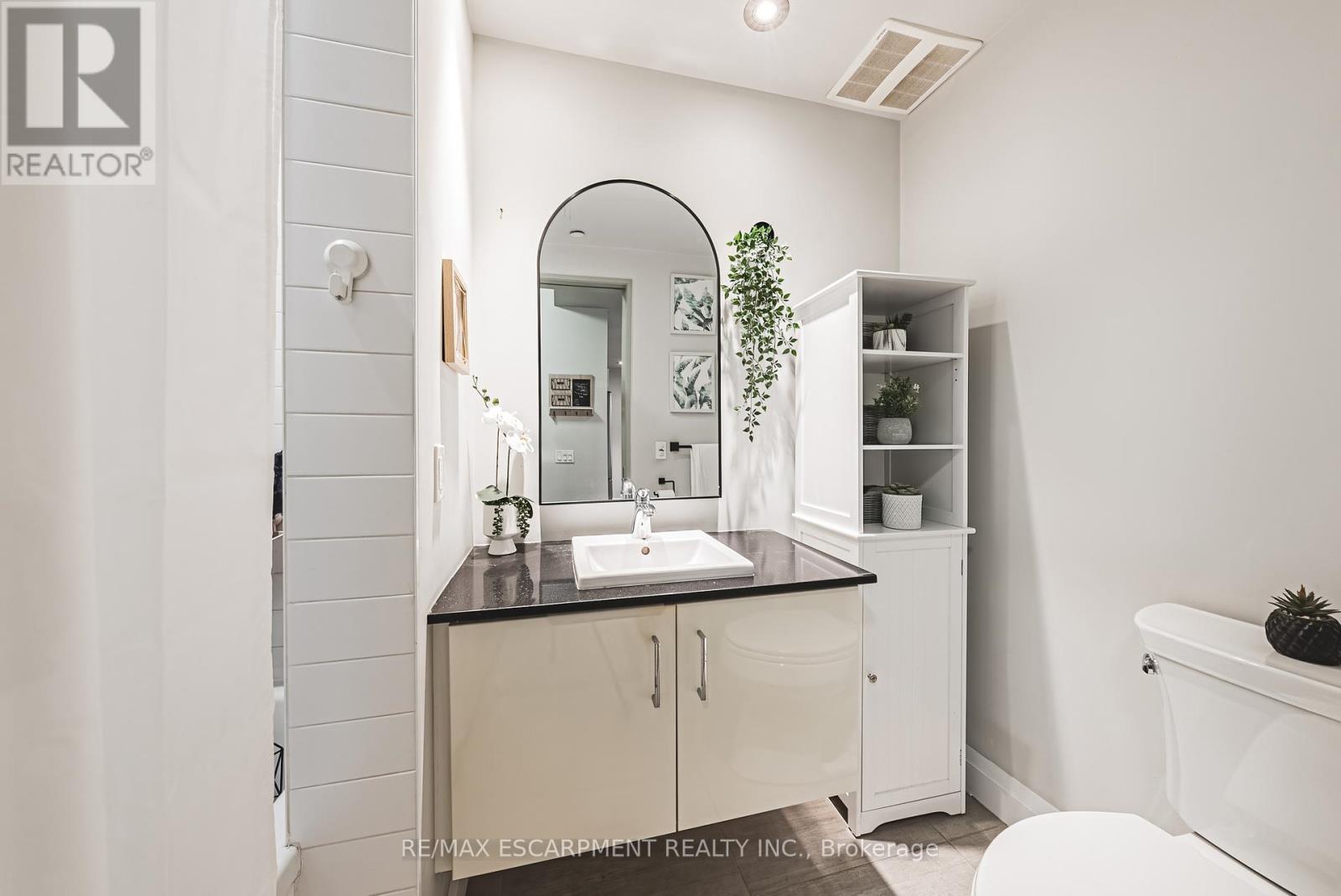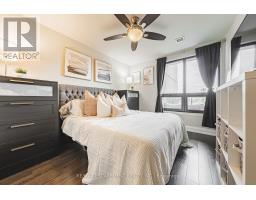402 - 181 James Street N Hamilton, Ontario L8R 2K9
$529,900Maintenance, Insurance, Common Area Maintenance, Parking, Water, Heat, Cable TV
$558.04 Monthly
Maintenance, Insurance, Common Area Maintenance, Parking, Water, Heat, Cable TV
$558.04 MonthlyWelcome to 181 James St N, Unit 402. Enjoy ultimate in boutique condo living at The Acclamation Condos in a highly sought after neighbourhood in the heart of downtown Hamilton. This beautifully appointed luxury suite features 665 square feet walking out to a private terrace, boasting a two-sided gas fireplace & gas hook up for a BBQ. A stylish kitchen outfitted with contemporary cabinetry, pot lights, stainless steel appliances, includes a gas stove & quartz countertop. Offering a spacious primary bedroom featuring a large window & sizeable walk-in closet. The spa inspired 4-piece bathroom hosts a floating vanity & tub/shower combo. Bonus areas include a large walk-in pantry/storage room, in-suite laundry, one owned underground spot & storage locker with option to rent a second spot. Amen **** EXTRAS **** 1 parking spot included, additional parking spot available, approximately $60 / month. (id:50886)
Property Details
| MLS® Number | X10997611 |
| Property Type | Single Family |
| Community Name | Central |
| AmenitiesNearBy | Public Transit, Schools, Place Of Worship, Park, Hospital |
| CommunityFeatures | Pet Restrictions, Community Centre |
| Features | Balcony |
| ParkingSpaceTotal | 1 |
Building
| BathroomTotal | 1 |
| BedroomsAboveGround | 1 |
| BedroomsTotal | 1 |
| Amenities | Exercise Centre, Visitor Parking, Storage - Locker |
| Appliances | Dishwasher, Dryer, Refrigerator, Stove, Washer, Window Coverings |
| CoolingType | Central Air Conditioning |
| ExteriorFinish | Brick |
| FireplacePresent | Yes |
| FoundationType | Block |
| HeatingFuel | Natural Gas |
| HeatingType | Forced Air |
| SizeInterior | 599.9954 - 698.9943 Sqft |
| Type | Apartment |
Parking
| Underground |
Land
| Acreage | No |
| LandAmenities | Public Transit, Schools, Place Of Worship, Park, Hospital |
Rooms
| Level | Type | Length | Width | Dimensions |
|---|---|---|---|---|
| Main Level | Kitchen | 4.8 m | 2.59 m | 4.8 m x 2.59 m |
| Main Level | Living Room | 3.38 m | 5.51 m | 3.38 m x 5.51 m |
| Main Level | Primary Bedroom | 2.92 m | 3.58 m | 2.92 m x 3.58 m |
| Main Level | Bathroom | 1.52 m | 2.57 m | 1.52 m x 2.57 m |
| Main Level | Laundry Room | 1.8 m | 1.73 m | 1.8 m x 1.73 m |
https://www.realtor.ca/real-estate/27685648/402-181-james-street-n-hamilton-central-central
Interested?
Contact us for more information
Kelsi Cumberland
Broker
502 Brant St #1a
Burlington, Ontario L7R 2G4



























































