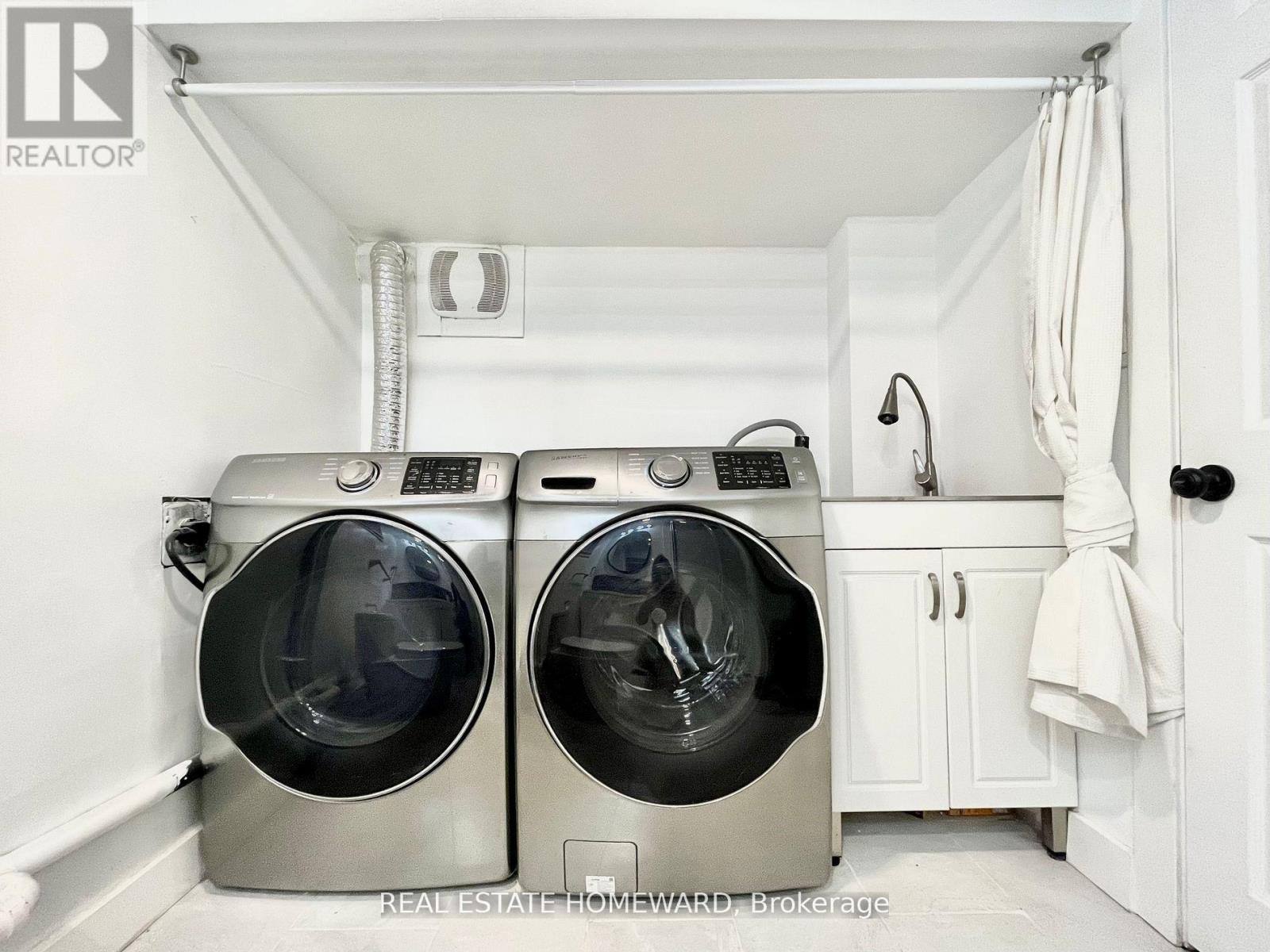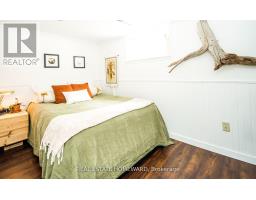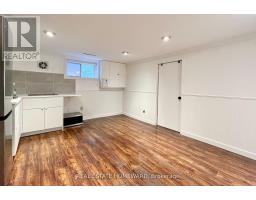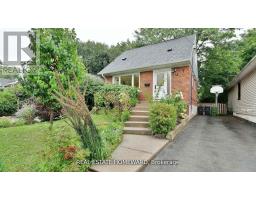Lower - 27 Sharpe Street Toronto, Ontario M1N 3T7
$1,599 Monthly
Bright and contemporary space with a private entrance, LED pot lights, and brand-new kitchen appliances. This unit offers a spacious bedroom, a sleek bathroom, and a functional layout designed for comfort and efficiency. The modern kitchen flows seamlessly into the living area, creating an inviting ambiance. Enjoy the convenience of a dedicated laundry room with a full-size washer, dryer, and sink. Tenant pays 25% of utilities. **** EXTRAS **** Conveniently located in the quiet Cliffside neighbourhood just steps to TTC, Sandown Park, restaurants, Grocery Stores etc. 10 minute walk to Go Train! (id:50886)
Property Details
| MLS® Number | E11020278 |
| Property Type | Single Family |
| Community Name | Birchcliffe-Cliffside |
| AmenitiesNearBy | Park, Public Transit, Schools |
Building
| BathroomTotal | 1 |
| BedroomsAboveGround | 1 |
| BedroomsTotal | 1 |
| Appliances | Cooktop, Dryer, Refrigerator, Washer, Window Coverings |
| BasementDevelopment | Finished |
| BasementFeatures | Separate Entrance |
| BasementType | N/a (finished) |
| ConstructionStyleAttachment | Detached |
| CoolingType | Central Air Conditioning |
| ExteriorFinish | Brick |
| FlooringType | Laminate, Ceramic |
| HeatingFuel | Natural Gas |
| HeatingType | Forced Air |
| StoriesTotal | 2 |
| Type | House |
| UtilityWater | Municipal Water |
Land
| Acreage | No |
| LandAmenities | Park, Public Transit, Schools |
| Sewer | Sanitary Sewer |
| SizeDepth | 124 Ft ,6 In |
| SizeFrontage | 34 Ft ,8 In |
| SizeIrregular | 34.67 X 124.5 Ft |
| SizeTotalText | 34.67 X 124.5 Ft |
Rooms
| Level | Type | Length | Width | Dimensions |
|---|---|---|---|---|
| Lower Level | Living Room | Measurements not available | ||
| Lower Level | Kitchen | Measurements not available | ||
| Lower Level | Bedroom | Measurements not available | ||
| Lower Level | Laundry Room | Measurements not available | ||
| Lower Level | Pantry | Measurements not available |
Interested?
Contact us for more information
Roger Martins
Salesperson
1858 Queen Street E.
Toronto, Ontario M4L 1H1





























