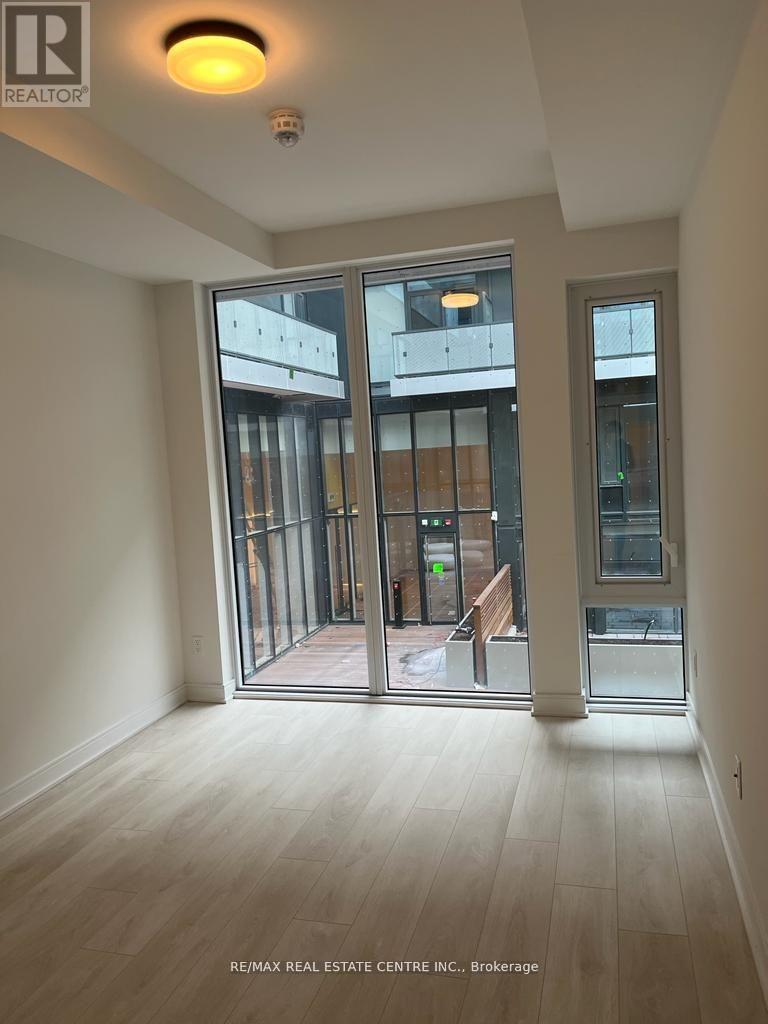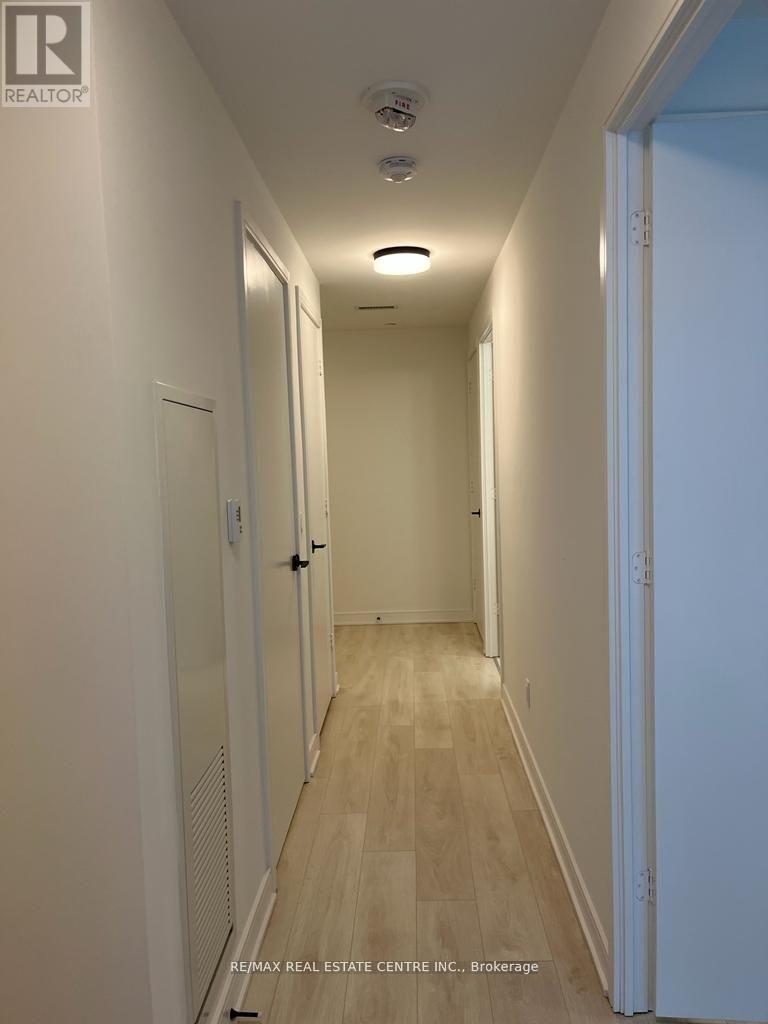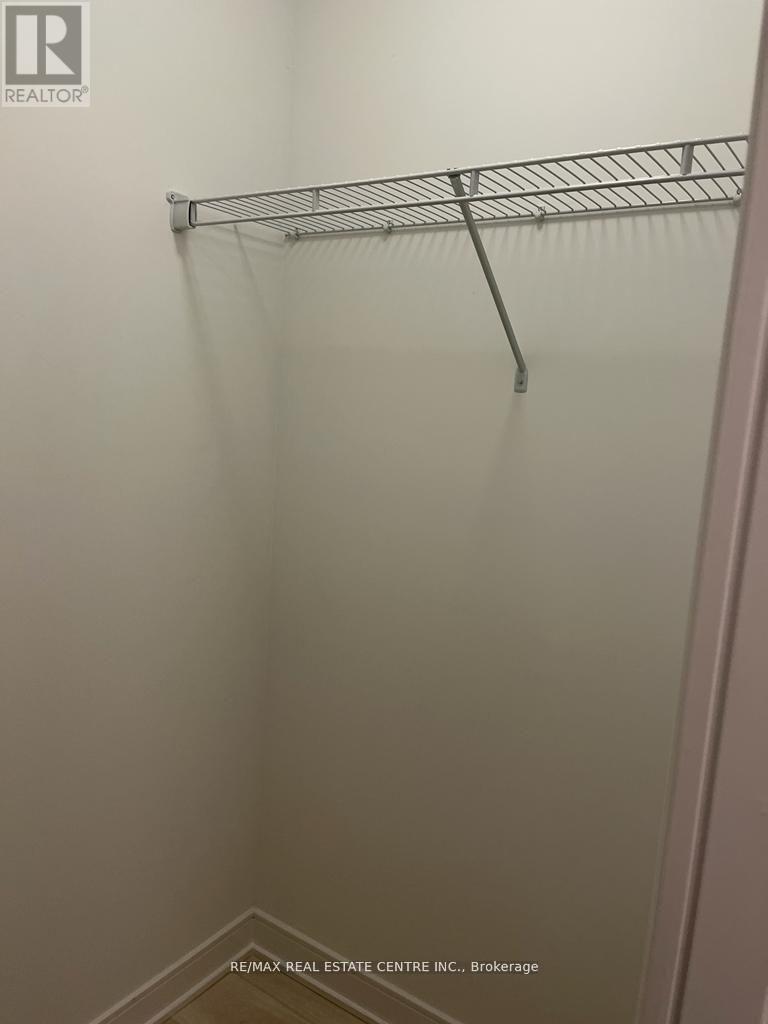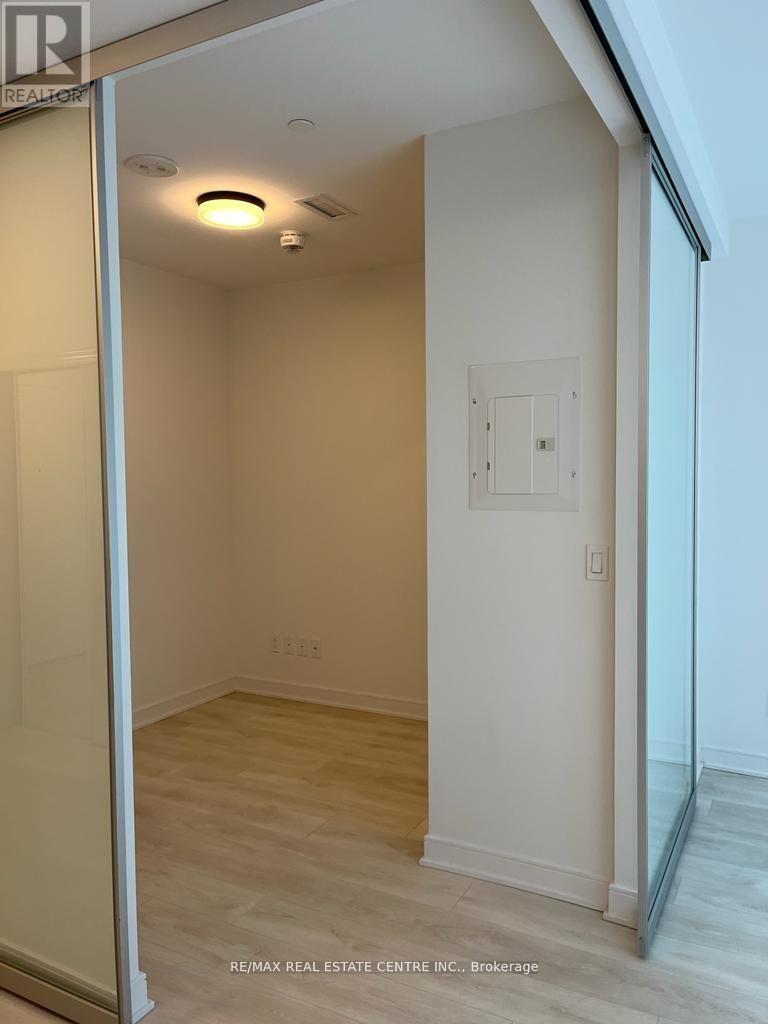S101 - 180 Mill Street Toronto, Ontario M5A 0V7
4 Bedroom
3 Bathroom
1399.9886 - 1598.9864 sqft
Central Air Conditioning
Forced Air
$4,600 Monthly
Location Location Location!! Absolutely Gorgeous Brand New Luxury Townhouse (3 Br + Den With 3 Suites, Exer/Media/Party Rms, Kids Play Area. Full Wr With Parking) In Highly Sought Out Toronto Distillery District. Floor-To-Ceiling Windows & W/O To Patio. Upgrades + Designer Finishes. Open Concept Kitchen W/ Breakfast Bar, Engineered Wood Floors. Quartz's Counters. Top Of The Line Appliances, Concierge, Guest Suites, Exer/Media/Party Rms, Kids Play Area.. **** EXTRAS **** Cook Top, Fridge,. Dishwasher. Built In Microwave. Washer, Dryer, Light Fixtures. (id:50886)
Property Details
| MLS® Number | C11019797 |
| Property Type | Single Family |
| Community Name | Waterfront Communities C8 |
| CommunityFeatures | Pet Restrictions |
| ParkingSpaceTotal | 1 |
Building
| BathroomTotal | 3 |
| BedroomsAboveGround | 3 |
| BedroomsBelowGround | 1 |
| BedroomsTotal | 4 |
| Amenities | Storage - Locker |
| CoolingType | Central Air Conditioning |
| ExteriorFinish | Aluminum Siding |
| HeatingFuel | Natural Gas |
| HeatingType | Forced Air |
| StoriesTotal | 2 |
| SizeInterior | 1399.9886 - 1598.9864 Sqft |
| Type | Row / Townhouse |
Parking
| Underground |
Land
| Acreage | No |
Rooms
| Level | Type | Length | Width | Dimensions |
|---|---|---|---|---|
| Second Level | Bedroom | 3.01 m | 3.87 m | 3.01 m x 3.87 m |
| Second Level | Bedroom | 3.84 m | 2.86 m | 3.84 m x 2.86 m |
| Second Level | Den | 2.77 m | 1.55 m | 2.77 m x 1.55 m |
| Main Level | Living Room | 5.76 m | 3.26 m | 5.76 m x 3.26 m |
| Main Level | Dining Room | 5.76 m | 3.26 m | 5.76 m x 3.26 m |
| Main Level | Kitchen | 3.9 m | 3.29 m | 3.9 m x 3.29 m |
| Main Level | Bedroom | 2.92 m | 2.49 m | 2.92 m x 2.49 m |
Interested?
Contact us for more information
Arif Qureshi
Salesperson
RE/MAX Real Estate Centre Inc.
1140 Burnhamthorpe Rd W #141-A
Mississauga, Ontario L5C 4E9
1140 Burnhamthorpe Rd W #141-A
Mississauga, Ontario L5C 4E9































