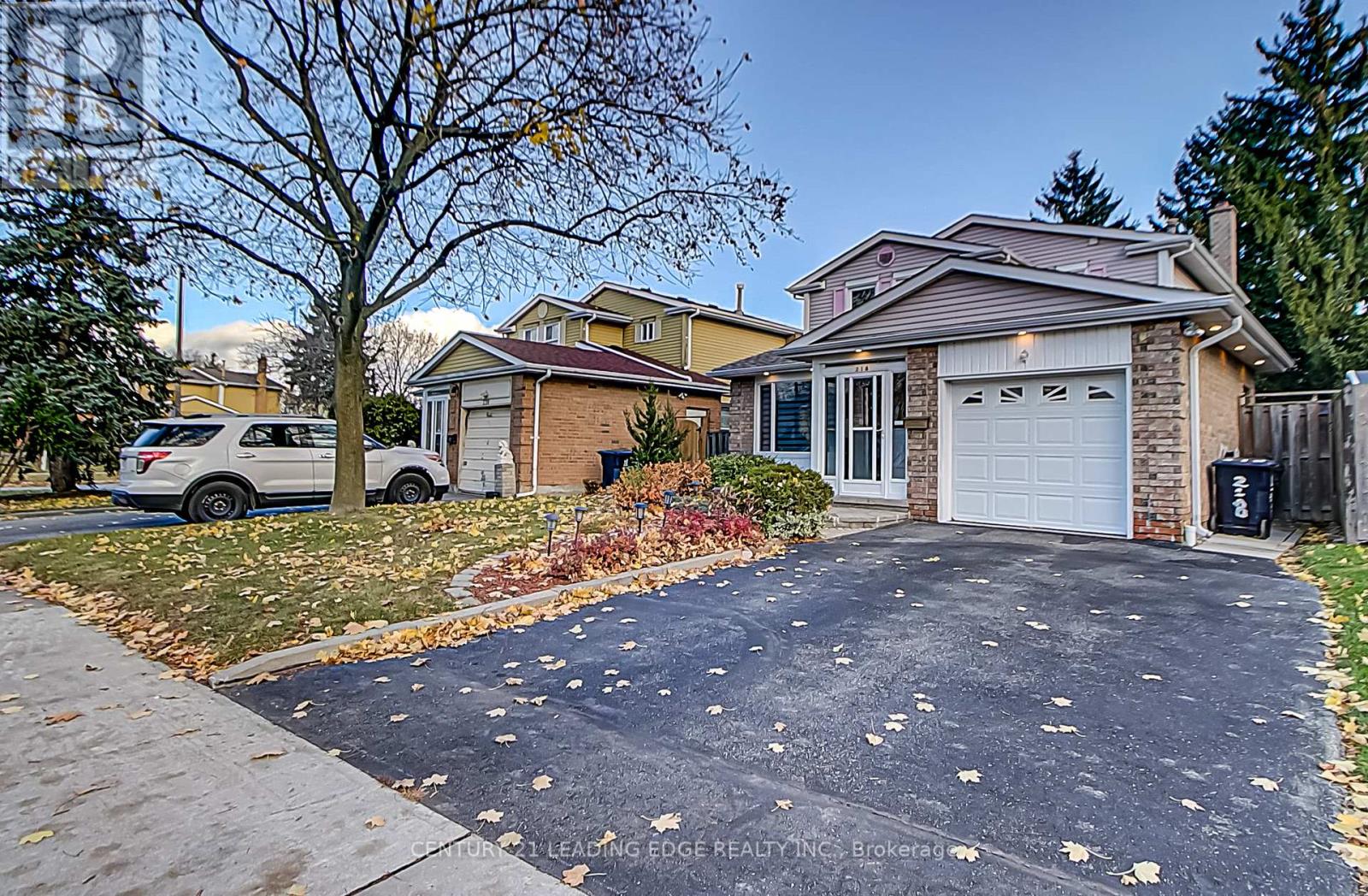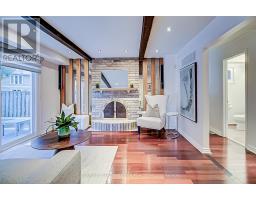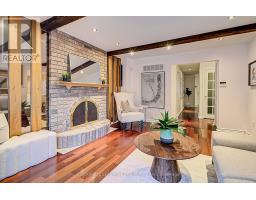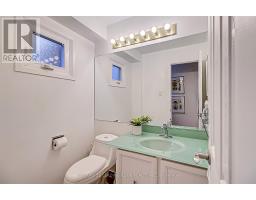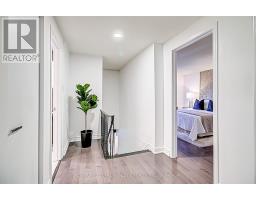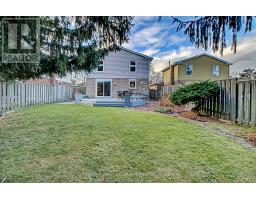218 Goldhawk Trail Toronto, Ontario M1V 1X5
$999,000
Pride Of Ownership. Same Owner Over 35 Years! Bright and Spacious Solid Single Detached Home Located In The Heart Of Milliken Community! This well maintained, sun-filled Detached home offers 3 generous sized BRs, Upgraded Hardwood Floor thru-out Main and and 2nd Floor. Finished Basement includes a Bedroom, an Open Rec area, a Storage Room & a Laundry / Utility Room. The fenced Backyard includes a patio space for BBQ & Entertainment, large green space for your gardening & landscaping pleasure.Convenient Location w/Good Walk & Transit Scores; just steps from Steeles and Brimley, you can find many Cafes, Restaurants, Shops, 24hrs Asia Foodmart, RONA, Parks & Trails, Milliken P.S., Albert Campbell C.I., Pacific Mall & Milliken GO. Look no further - **** EXTRAS **** Fridge, Stove, Rangehood, Washer, Dryer, All Window Covering and All Electric Light Fixture, Garage Door Opener & Remote. Central Air Conditioner. (id:50886)
Property Details
| MLS® Number | E11057970 |
| Property Type | Single Family |
| Community Name | Milliken |
| ParkingSpaceTotal | 3 |
Building
| BathroomTotal | 3 |
| BedroomsAboveGround | 3 |
| BedroomsBelowGround | 1 |
| BedroomsTotal | 4 |
| BasementDevelopment | Finished |
| BasementType | N/a (finished) |
| ConstructionStyleAttachment | Detached |
| CoolingType | Central Air Conditioning |
| ExteriorFinish | Aluminum Siding, Brick |
| FireplacePresent | Yes |
| FlooringType | Hardwood, Ceramic, Carpeted |
| FoundationType | Concrete |
| HalfBathTotal | 1 |
| HeatingFuel | Natural Gas |
| HeatingType | Forced Air |
| StoriesTotal | 2 |
| Type | House |
| UtilityWater | Municipal Water |
Parking
| Attached Garage |
Land
| Acreage | No |
| Sewer | Sanitary Sewer |
| SizeDepth | 129 Ft ,7 In |
| SizeFrontage | 40 Ft ,6 In |
| SizeIrregular | 40.53 X 129.66 Ft |
| SizeTotalText | 40.53 X 129.66 Ft |
Rooms
| Level | Type | Length | Width | Dimensions |
|---|---|---|---|---|
| Second Level | Primary Bedroom | 3.47 m | 5.3 m | 3.47 m x 5.3 m |
| Second Level | Bedroom 2 | 2.81 m | 4.44 m | 2.81 m x 4.44 m |
| Second Level | Bedroom 3 | 3.02 m | 4.15 m | 3.02 m x 4.15 m |
| Basement | Bedroom 4 | 3.22 m | 2.93 m | 3.22 m x 2.93 m |
| Basement | Recreational, Games Room | 6.89 m | 5.06 m | 6.89 m x 5.06 m |
| Main Level | Living Room | 3.27 m | 4.59 m | 3.27 m x 4.59 m |
| Main Level | Dining Room | 3.27 m | 3.03 m | 3.27 m x 3.03 m |
| Main Level | Kitchen | 2.73 m | 3.42 m | 2.73 m x 3.42 m |
| Main Level | Family Room | 3.68 m | 4 m | 3.68 m x 4 m |
https://www.realtor.ca/real-estate/27686379/218-goldhawk-trail-toronto-milliken-milliken
Interested?
Contact us for more information
Sandy Zhou
Broker
1053 Mcnicoll Avenue
Toronto, Ontario M1W 3W6
Karen Zhou
Salesperson
1053 Mcnicoll Avenue
Toronto, Ontario M1W 3W6





