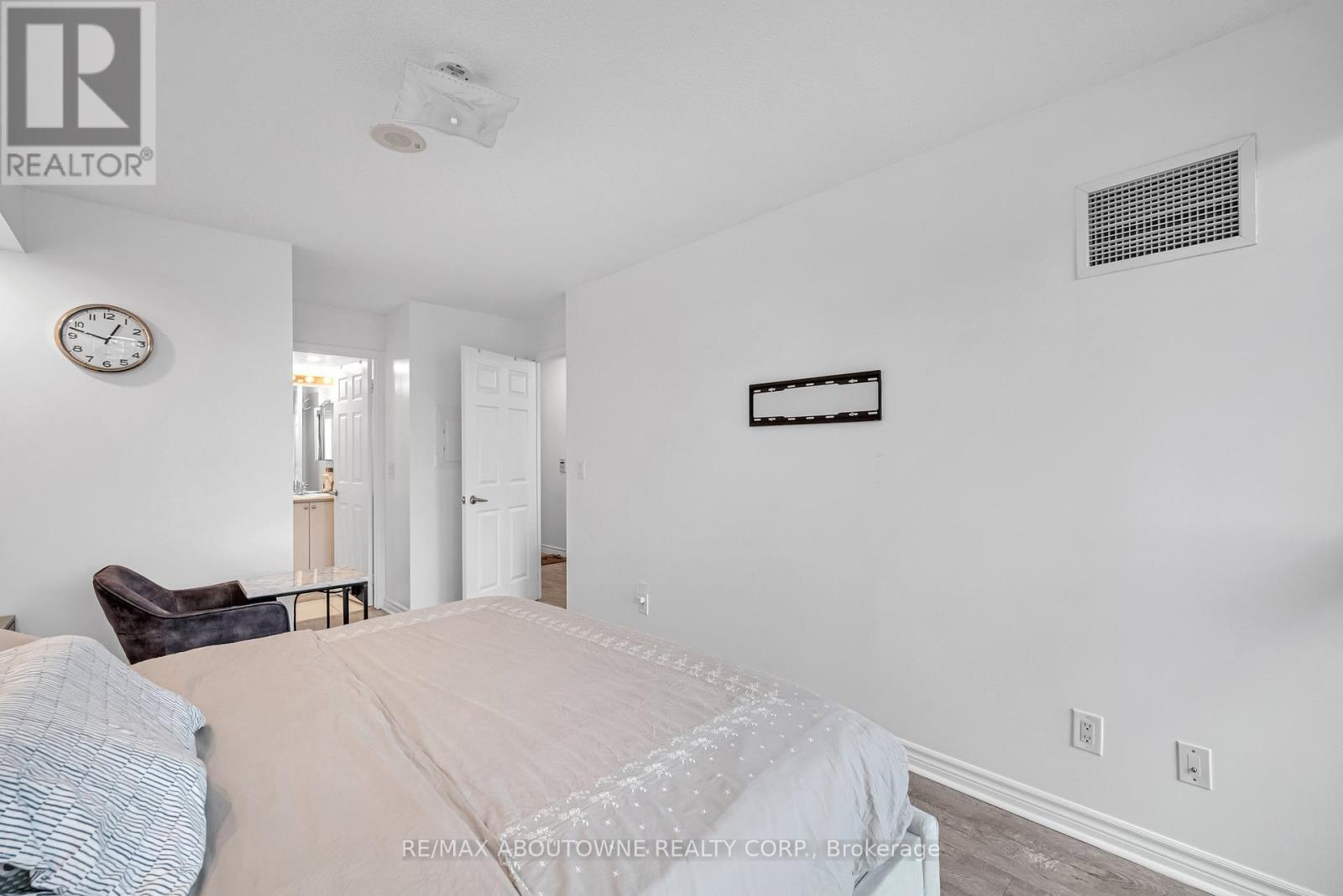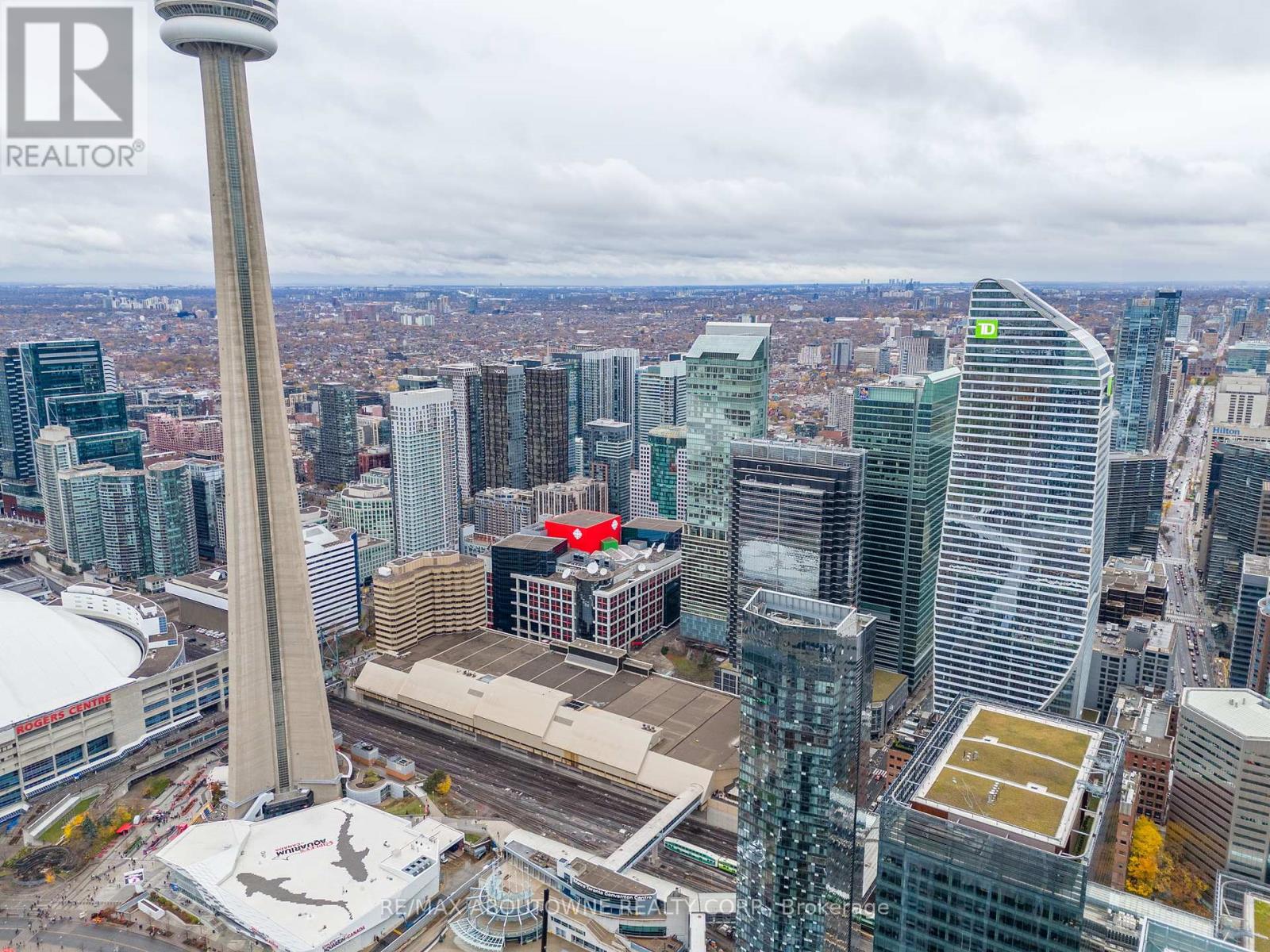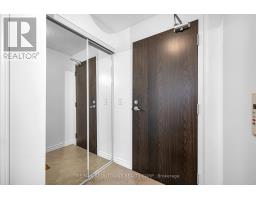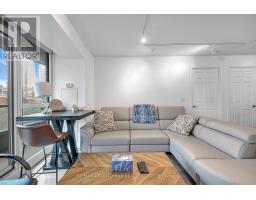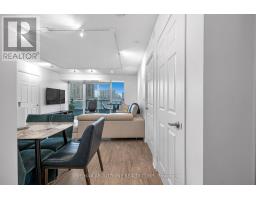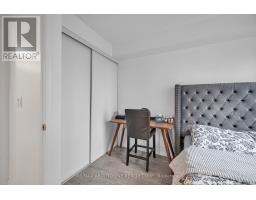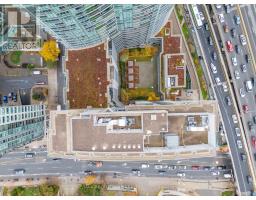508 - 25 Lower Simcoe Street Toronto, Ontario M5J 3A1
$959,000Maintenance, Common Area Maintenance, Insurance
$812.32 Monthly
Maintenance, Common Area Maintenance, Insurance
$812.32 MonthlyWelcome to 25 Lower Simcoe Street, a sophisticated urban sanctuary where luxury meets convenience in the heart of downtown Toronto. This meticulously designed condo offers an unparalleled living experience, featuring two spacious bedrooms, two full bathrooms, and a versatile den that can serve as an office, guest room, or creative space. Located in one of the city's most vibrant and sought-after neighbourhoods, this home combines modern elegance with the ultimate downtown lifestyle.As you step inside, you are greeted by a bright and open layout adorned with expansive windows that fill the space with natural light while offering breathtaking views of the city skyline. The living area is perfect for relaxing or entertaining, with its seamless flow and contemporary design. The gourmet kitchen is a chef's dream, equipped with full-size stainless steel appliances, sleek countertops, and ample cabinetry to accommodate all your culinary needs. Whether you're preparing a quick meal or hosting a dinner party, this kitchen is both functional and stylish.The primary bedroom provides a serene retreat after a long day, complete with a large closet and a luxurious ensuite bathroom. The second bedroom is equally inviting, offering ample space and comfort for family or guests. The unit also features a second full bathroom, elegantly designed with modern finishes. The den adds an extra layer of functionality to this home, making it ideal for working remotely, setting up a cozy reading nook, or accommodating overnight guests.One of the standout features of this condo is the oversized locker, a unique offering in downtown Toronto. As spacious as a small room, it provides unparalleled storage for all your belongings, ensuring your living space remains clutter-free. Additionally, the unit includes a highly coveted underground parking spot, offering convenience and peace of mind in the bustling downtown core. **** EXTRAS **** premium amenities. Stay active in the state-of-the-art fitness center, unwind by the pool, or host gatherings in the party room. The building also offers 24/7 concierge service, ensuring your needs are always met with efficiency and care. (id:50886)
Property Details
| MLS® Number | C11045494 |
| Property Type | Single Family |
| Community Name | Waterfront Communities C1 |
| CommunityFeatures | Pet Restrictions |
| Features | Balcony |
| ParkingSpaceTotal | 1 |
| PoolType | Indoor Pool |
Building
| BathroomTotal | 2 |
| BedroomsAboveGround | 3 |
| BedroomsTotal | 3 |
| Amenities | Exercise Centre, Party Room, Storage - Locker |
| Appliances | Blinds, Dishwasher, Dryer, Refrigerator, Stove, Washer |
| CoolingType | Central Air Conditioning |
| ExteriorFinish | Brick, Brick Facing |
| FlooringType | Hardwood, Ceramic |
| HeatingFuel | Natural Gas |
| HeatingType | Forced Air |
| SizeInterior | 799.9932 - 898.9921 Sqft |
| Type | Apartment |
Parking
| Underground |
Land
| Acreage | No |
| ZoningDescription | Residential |
Rooms
| Level | Type | Length | Width | Dimensions |
|---|---|---|---|---|
| Flat | Living Room | Measurements not available | ||
| Flat | Dining Room | Measurements not available | ||
| Flat | Kitchen | Measurements not available | ||
| Flat | Primary Bedroom | Measurements not available | ||
| Flat | Bedroom 2 | Measurements not available | ||
| Flat | Den | Measurements not available |
Interested?
Contact us for more information
Samir Kumar
Salesperson
1235 North Service Rd W #100d
Oakville, Ontario L6M 3G5























