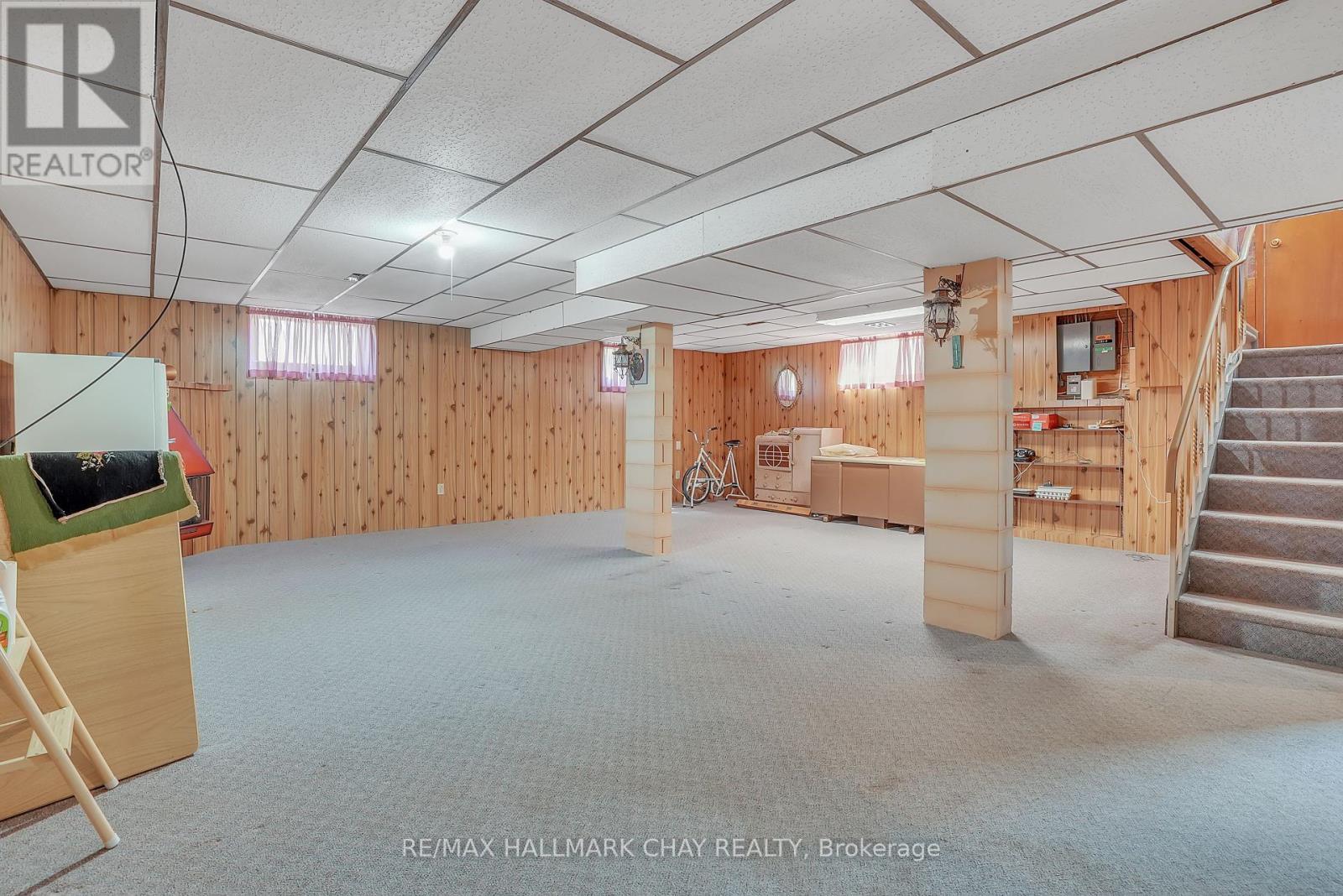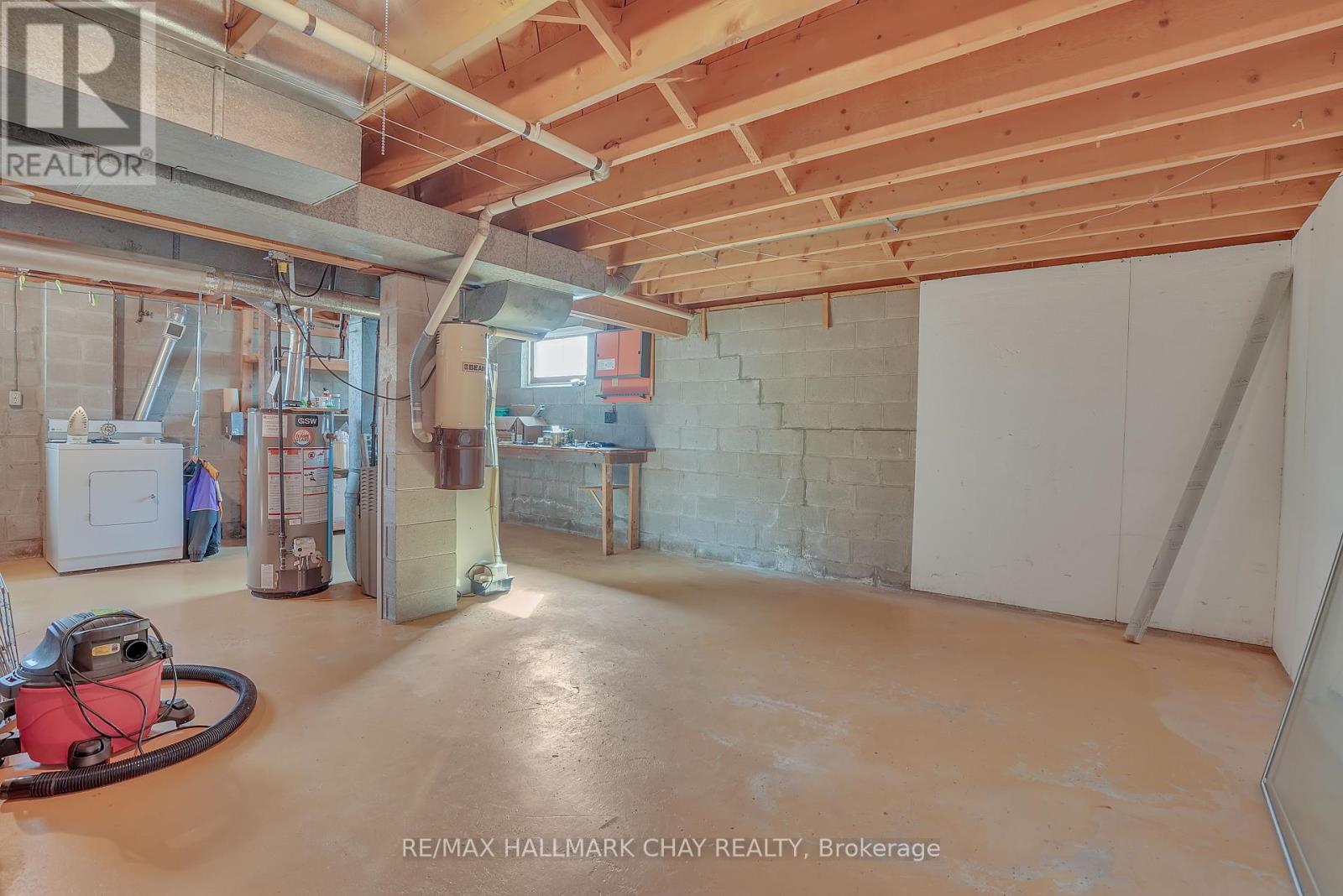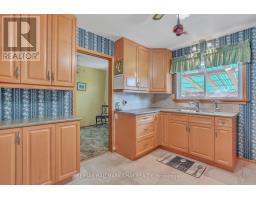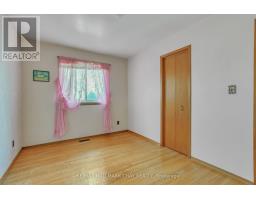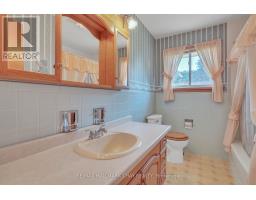33 Hancey Crescent New Tecumseth, Ontario L9R 1B8
$724,900
Here is your chance to own this lovingly maintained, all-brick bungalow in the heart of Alliston! Located on a quiet, mature street close to shopping, dining and all amenities. This great home feels like a big hug when you walk through the front door, with its open, spacious living room and dining room area, a great layout for entertaining. A classic kitchen layout with a fantastic mount of cabinetry and counter space, as well as access to the rear yard. Down the hall you'll find 3 great sized bedrooms with original hardwood floors, and a 4 piece bath. The walk-up lower level is a fantastic space that offers so many possibilities with its private entrance, currently featuring an open family room with fireplace, and multiple bright, above grade windows, huge utility/storage space that houses the laundry, as well as a cold cellar. The exterior offers amazing curb appeal with a well manicured lawn, an extra large driveway, and spacious back yard. Don't pass up this fantastic opportunity, book your tour today! (id:50886)
Property Details
| MLS® Number | N11089647 |
| Property Type | Single Family |
| Community Name | Alliston |
| AmenitiesNearBy | Park, Place Of Worship, Schools |
| ParkingSpaceTotal | 3 |
| Structure | Porch, Patio(s) |
Building
| BathroomTotal | 1 |
| BedroomsAboveGround | 3 |
| BedroomsTotal | 3 |
| Amenities | Fireplace(s) |
| Appliances | Dishwasher, Microwave, Refrigerator, Stove |
| ArchitecturalStyle | Bungalow |
| BasementDevelopment | Partially Finished |
| BasementType | Full (partially Finished) |
| ConstructionStyleAttachment | Detached |
| CoolingType | Central Air Conditioning |
| ExteriorFinish | Brick |
| FireplacePresent | Yes |
| FireplaceTotal | 1 |
| FlooringType | Hardwood |
| FoundationType | Concrete |
| HeatingFuel | Natural Gas |
| HeatingType | Forced Air |
| StoriesTotal | 1 |
| SizeInterior | 699.9943 - 1099.9909 Sqft |
| Type | House |
| UtilityWater | Municipal Water |
Land
| Acreage | No |
| LandAmenities | Park, Place Of Worship, Schools |
| Sewer | Sanitary Sewer |
| SizeDepth | 100 Ft ,2 In |
| SizeFrontage | 80 Ft |
| SizeIrregular | 80 X 100.2 Ft ; As Per Geo |
| SizeTotalText | 80 X 100.2 Ft ; As Per Geo |
| ZoningDescription | Res |
Rooms
| Level | Type | Length | Width | Dimensions |
|---|---|---|---|---|
| Lower Level | Family Room | 7.82 m | 7.44 m | 7.82 m x 7.44 m |
| Lower Level | Utility Room | 7.44 m | 7.39 m | 7.44 m x 7.39 m |
| Lower Level | Cold Room | 2.06 m | 1.19 m | 2.06 m x 1.19 m |
| Main Level | Living Room | 7.77 m | 3.89 m | 7.77 m x 3.89 m |
| Main Level | Dining Room | 3.56 m | 2.49 m | 3.56 m x 2.49 m |
| Main Level | Kitchen | 3.45 m | 3.35 m | 3.45 m x 3.35 m |
| Main Level | Bedroom | 4.14 m | 3.43 m | 4.14 m x 3.43 m |
| Main Level | Bedroom | 3.91 m | 2.79 m | 3.91 m x 2.79 m |
| Main Level | Bedroom | 2.97 m | 2.87 m | 2.97 m x 2.87 m |
https://www.realtor.ca/real-estate/27686416/33-hancey-crescent-new-tecumseth-alliston-alliston
Interested?
Contact us for more information
Cindy Johnston
Salesperson
218 Bayfield St, 100078 & 100431
Barrie, Ontario L4M 3B6
Sue Scheper
Salesperson
218 Bayfield St, 100078 & 100431
Barrie, Ontario L4M 3B6















