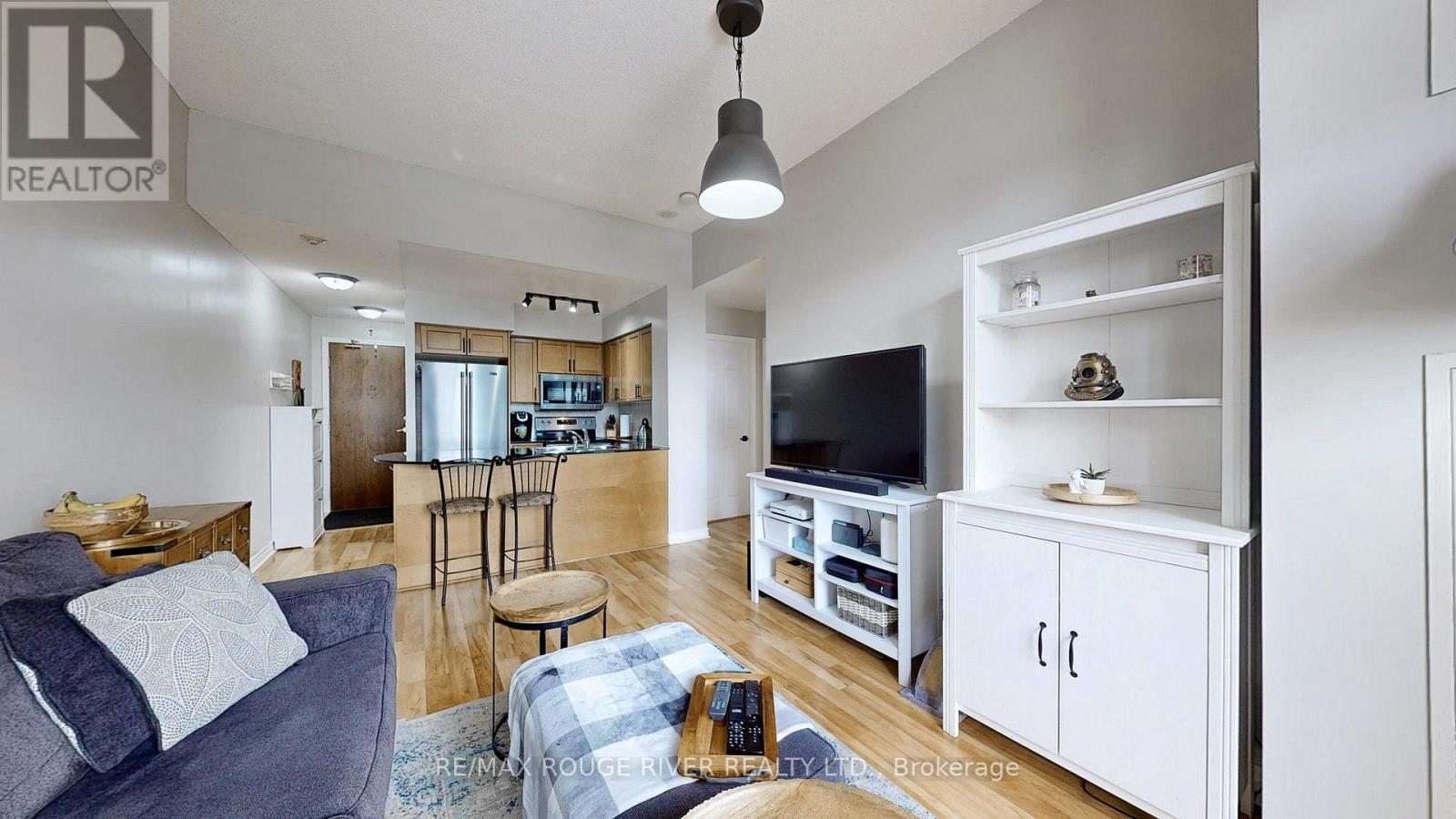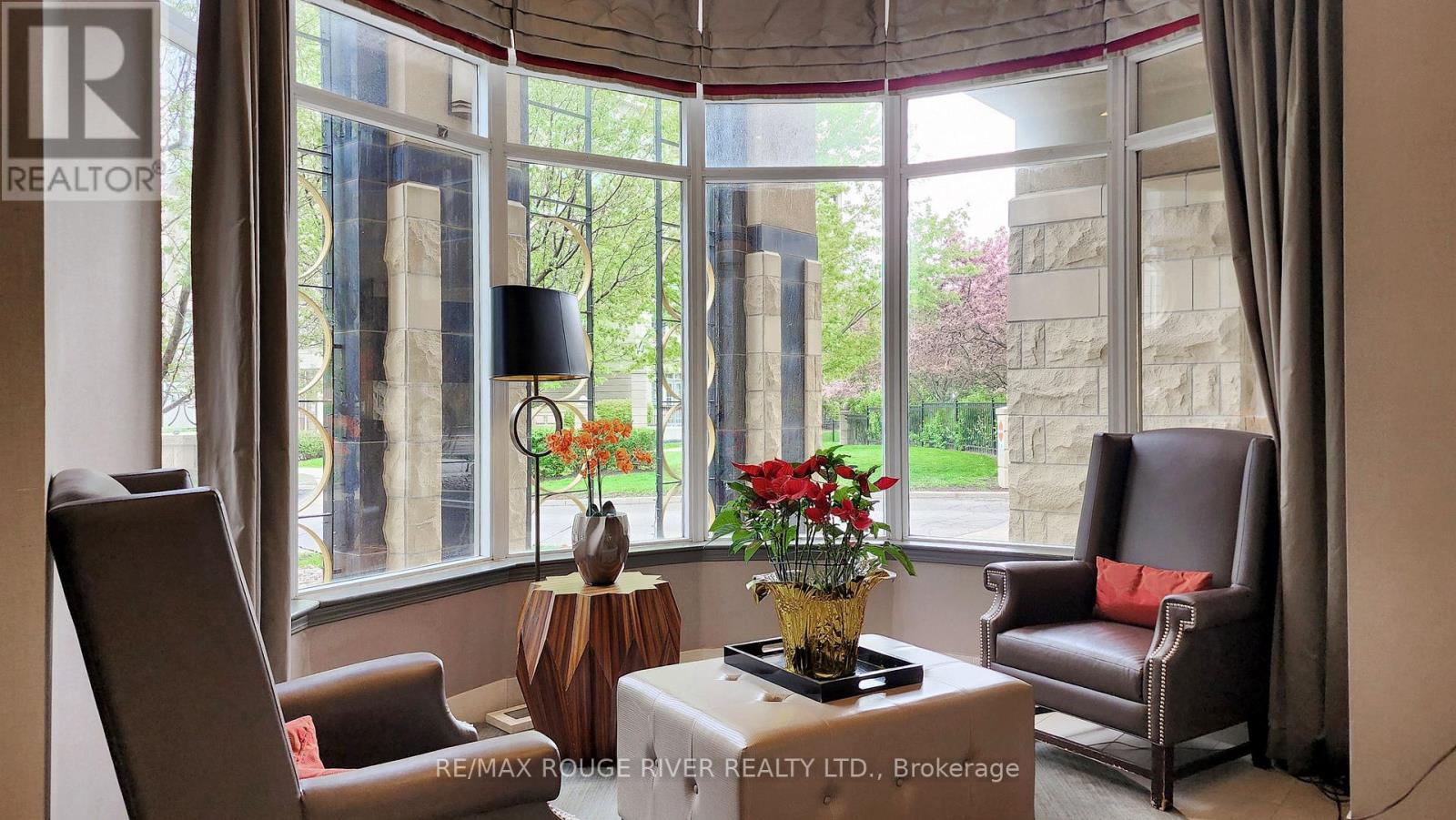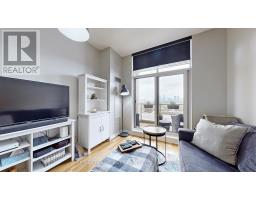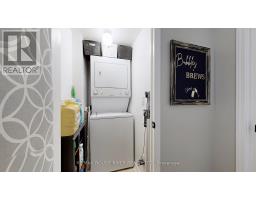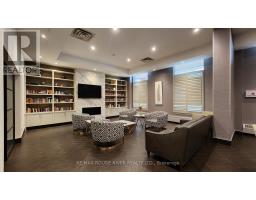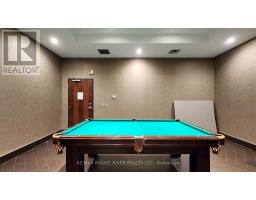701 - 18 Kenaston Gardens Toronto, Ontario M2K 3C7
$529,901Maintenance, Heat, Water, Common Area Maintenance, Insurance
$656.73 Monthly
Maintenance, Heat, Water, Common Area Maintenance, Insurance
$656.73 Monthly*Welcome to The Rockefeller *Luxury Condo Built By Prestigious Daniels *High Demand Bayview/Sheppard Area *Quiet Family Neighbourhood *Approx 559sf plus Open Balcony *Soaring 9.5ft Ceilings *Bright & Spacious Layout *Open Concept Kitchen Boasting Granite Counters, Backsplash, Breakfast Bar & Newer Stainless Steel Kitchen Appliances *Enjoy Beautiful Sunsets With An Unobstructed West Exposure *CN Tower view *1 Parking & 1 Locker *24hr Concierge *Well Maintained Building with Excellent Recreational Facilities: Gym, Indoor Pool, Sauna, Hot Tub, Party Rm & more *Steps To All Amenities, YMCA, Bayview Village Shopping, Loblaws, Shopping, Subway & Hwy 401 *Loved And Cared For By Original Owner *Don't Miss This Rare Opportunity (id:50886)
Property Details
| MLS® Number | C11063418 |
| Property Type | Single Family |
| Community Name | Bayview Village |
| AmenitiesNearBy | Park, Public Transit, Schools |
| CommunityFeatures | Pet Restrictions, Community Centre |
| Features | Balcony, In Suite Laundry |
| ParkingSpaceTotal | 1 |
| PoolType | Indoor Pool |
Building
| BathroomTotal | 1 |
| BedroomsAboveGround | 1 |
| BedroomsTotal | 1 |
| Amenities | Security/concierge, Exercise Centre, Party Room, Sauna, Visitor Parking, Storage - Locker |
| Appliances | Blinds, Dishwasher, Dryer, Microwave, Refrigerator, Stove, Washer |
| CoolingType | Central Air Conditioning |
| ExteriorFinish | Concrete |
| FlooringType | Laminate, Ceramic |
| HeatingFuel | Natural Gas |
| HeatingType | Forced Air |
| SizeInterior | 499.9955 - 598.9955 Sqft |
| Type | Apartment |
Parking
| Underground |
Land
| Acreage | No |
| LandAmenities | Park, Public Transit, Schools |
Rooms
| Level | Type | Length | Width | Dimensions |
|---|---|---|---|---|
| Flat | Living Room | 4.51 m | 3.33 m | 4.51 m x 3.33 m |
| Flat | Dining Room | 4.51 m | 3.33 m | 4.51 m x 3.33 m |
| Flat | Kitchen | 2.46 m | 2.27 m | 2.46 m x 2.27 m |
| Flat | Primary Bedroom | 3.71 m | 2.85 m | 3.71 m x 2.85 m |
Interested?
Contact us for more information
Edward Ng
Salesperson
6758 Kingston Road, Unit 1
Toronto, Ontario M1B 1G8
Wendy Lai Fong Chung
Salesperson
6758 Kingston Road, Unit 1
Toronto, Ontario M1B 1G8









