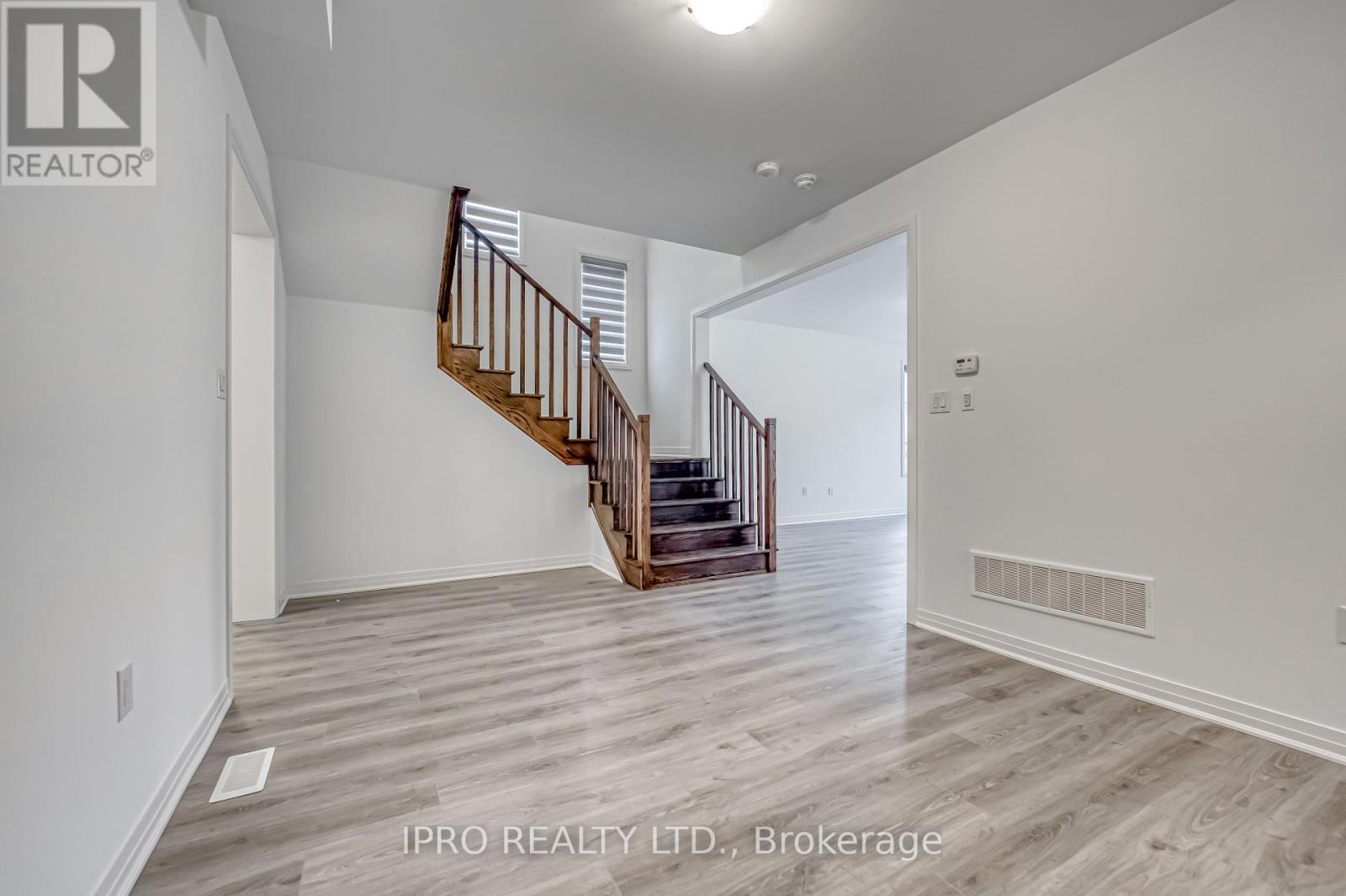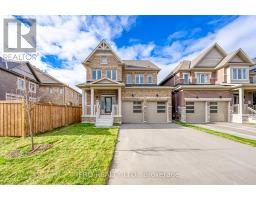4 Bedroom
4 Bathroom
2,000 - 2,500 ft2
Central Air Conditioning
Forced Air
$1,049,000
Discover this pristine 4-bedroom home in South Barrie, never lived in and featuring brand new appliances. The open-concept design boasts gleaming hardwood floors throughout with 9'ft ceiling on main floor, driveway with no sidewalk can park 4 cars comfortably. Just a short drive to schools, Costco, GO station, grocery stores, banks, fitness centers, a movie theatre and a golf club. Enjoy the close proximity to the beach and waterfront parks. With quick access to Highway 400, this family-oriented neighborhood offers an excellent opportunity to own an almost 2,500 square foot detached home, just an hour's drive from Toronto and 30 minutes from Vaughan. **** EXTRAS **** All electrical light fixtures, all window coverings & all existing appliances. (id:50886)
Property Details
|
MLS® Number
|
S11190112 |
|
Property Type
|
Single Family |
|
Community Name
|
Painswick South |
|
Parking Space Total
|
6 |
Building
|
Bathroom Total
|
4 |
|
Bedrooms Above Ground
|
4 |
|
Bedrooms Total
|
4 |
|
Basement Development
|
Unfinished |
|
Basement Type
|
N/a (unfinished) |
|
Construction Style Attachment
|
Detached |
|
Cooling Type
|
Central Air Conditioning |
|
Exterior Finish
|
Brick |
|
Flooring Type
|
Ceramic, Hardwood |
|
Foundation Type
|
Concrete |
|
Half Bath Total
|
1 |
|
Heating Fuel
|
Natural Gas |
|
Heating Type
|
Forced Air |
|
Stories Total
|
2 |
|
Size Interior
|
2,000 - 2,500 Ft2 |
|
Type
|
House |
|
Utility Water
|
Municipal Water |
Parking
Land
|
Acreage
|
No |
|
Sewer
|
Sanitary Sewer |
|
Size Depth
|
106 Ft ,3 In |
|
Size Frontage
|
38 Ft ,3 In |
|
Size Irregular
|
38.3 X 106.3 Ft |
|
Size Total Text
|
38.3 X 106.3 Ft |
Rooms
| Level |
Type |
Length |
Width |
Dimensions |
|
Second Level |
Primary Bedroom |
5.36 m |
3.84 m |
5.36 m x 3.84 m |
|
Second Level |
Bedroom 2 |
3.05 m |
3.96 m |
3.05 m x 3.96 m |
|
Second Level |
Bedroom 3 |
3.96 m |
3.81 m |
3.96 m x 3.81 m |
|
Second Level |
Bedroom 4 |
3.6 m |
3.05 m |
3.6 m x 3.05 m |
|
Main Level |
Kitchen |
4.27 m |
2.44 m |
4.27 m x 2.44 m |
|
Main Level |
Eating Area |
4.27 m |
3.05 m |
4.27 m x 3.05 m |
|
Main Level |
Great Room |
3.97 m |
5.49 m |
3.97 m x 5.49 m |
|
Main Level |
Dining Room |
5.18 m |
3.35 m |
5.18 m x 3.35 m |
https://www.realtor.ca/real-estate/27687682/120-west-oak-trail-barrie-painswick-south-painswick-south

























































