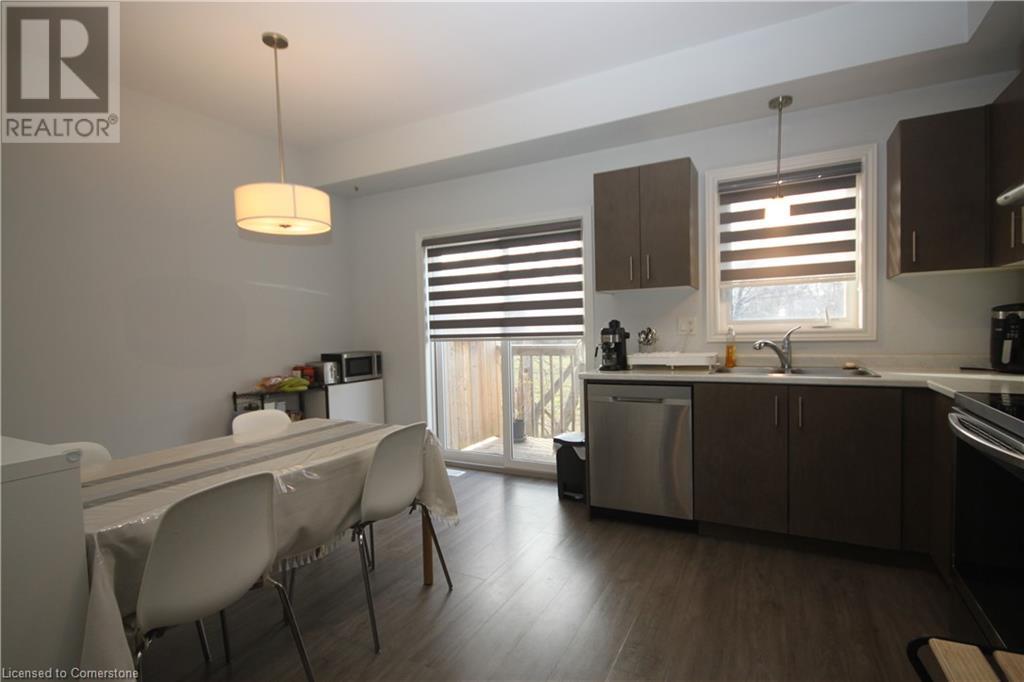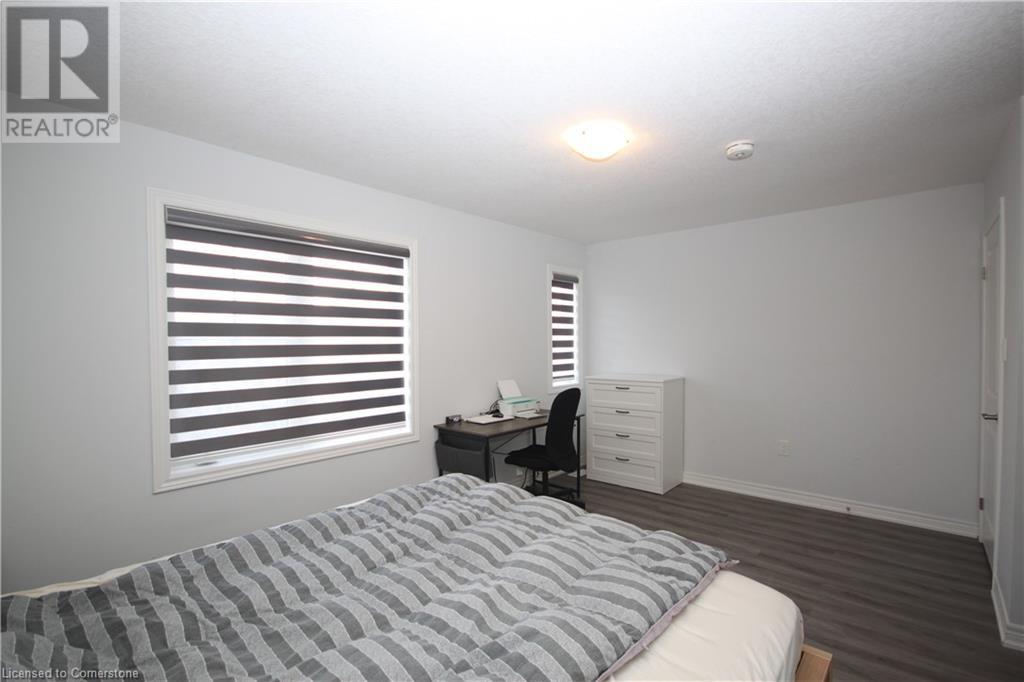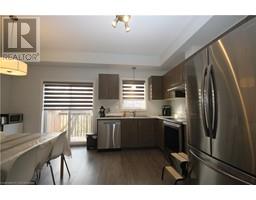17 Barley Lane Ancaster, Ontario L9K 0K1
$2,790 MonthlyInsurance
Spacious unit built by Marz Homes in a peaceful & serene setting full of amenities such as easy access to highways, new schools, shops & parks. Features: vinyl plank flooring in the living room, kitchen, bedrooms & den, s.s. appliances in kitchen, A/C, concrete block between units & backs onto greenspace. Required: Rental Application, Letter of Employment, Proof of Income, Recent Credit Report, REFS, no smoking, no pets. Tenant to pay utilities including water heater rental. Available February 1, 2025. House will be painted where needed once current tenant moves out. (id:50886)
Property Details
| MLS® Number | 40681398 |
| Property Type | Single Family |
| AmenitiesNearBy | Airport, Golf Nearby, Park, Schools, Shopping |
| CommunityFeatures | Quiet Area |
| EquipmentType | Water Heater |
| Features | Balcony, No Pet Home, Automatic Garage Door Opener |
| ParkingSpaceTotal | 2 |
| RentalEquipmentType | Water Heater |
Building
| BathroomTotal | 3 |
| BedroomsAboveGround | 3 |
| BedroomsTotal | 3 |
| Appliances | Dishwasher, Dryer, Refrigerator, Stove, Washer, Window Coverings, Garage Door Opener |
| ArchitecturalStyle | 3 Level |
| BasementType | None |
| ConstructedDate | 2019 |
| ConstructionStyleAttachment | Attached |
| CoolingType | Central Air Conditioning |
| ExteriorFinish | Brick, Stone, Stucco, Vinyl Siding |
| HalfBathTotal | 1 |
| HeatingFuel | Natural Gas |
| HeatingType | Forced Air |
| StoriesTotal | 3 |
| SizeInterior | 1510 Sqft |
| Type | Row / Townhouse |
| UtilityWater | Municipal Water |
Parking
| Attached Garage |
Land
| AccessType | Road Access, Highway Access |
| Acreage | No |
| LandAmenities | Airport, Golf Nearby, Park, Schools, Shopping |
| Sewer | Municipal Sewage System |
| SizeDepth | 78 Ft |
| SizeFrontage | 17 Ft |
| SizeTotalText | Under 1/2 Acre |
| ZoningDescription | Rm5-670 |
Rooms
| Level | Type | Length | Width | Dimensions |
|---|---|---|---|---|
| Second Level | 2pc Bathroom | Measurements not available | ||
| Second Level | Eat In Kitchen | 11'1'' x 15'11'' | ||
| Second Level | Living Room | 16'10'' x 11'10'' | ||
| Third Level | 4pc Bathroom | Measurements not available | ||
| Third Level | Bedroom | 9'7'' x 7'8'' | ||
| Third Level | Bedroom | 9'7'' x 7'11'' | ||
| Third Level | 4pc Bathroom | Measurements not available | ||
| Third Level | Primary Bedroom | 10'7'' x 15'11'' | ||
| Main Level | Laundry Room | Measurements not available | ||
| Main Level | Den | 10'11'' x 11'7'' |
https://www.realtor.ca/real-estate/27687813/17-barley-lane-ancaster
Interested?
Contact us for more information
Margaret Uznanska
Salesperson
987 Rymal Road Suite 100
Hamilton, Ontario L8W 3M2
Rob Cecchetti
Salesperson
987 Rymal Road
Hamilton, Ontario L8W 3M2































