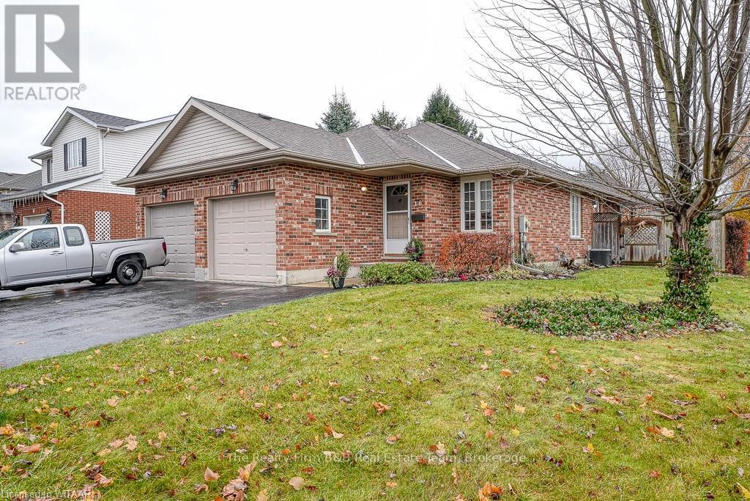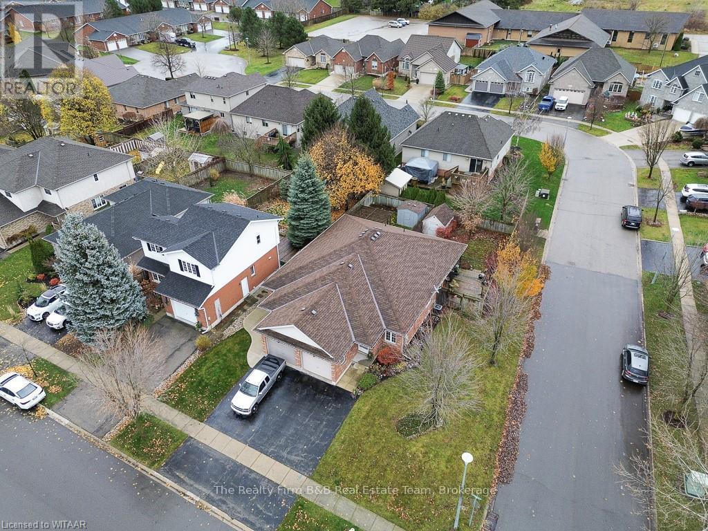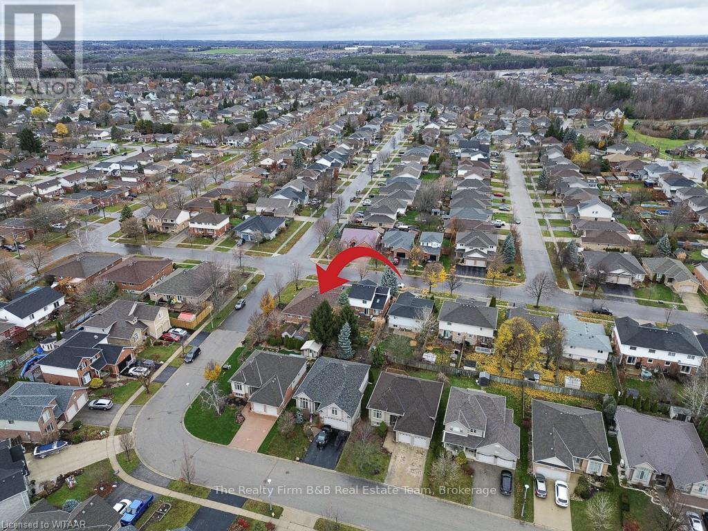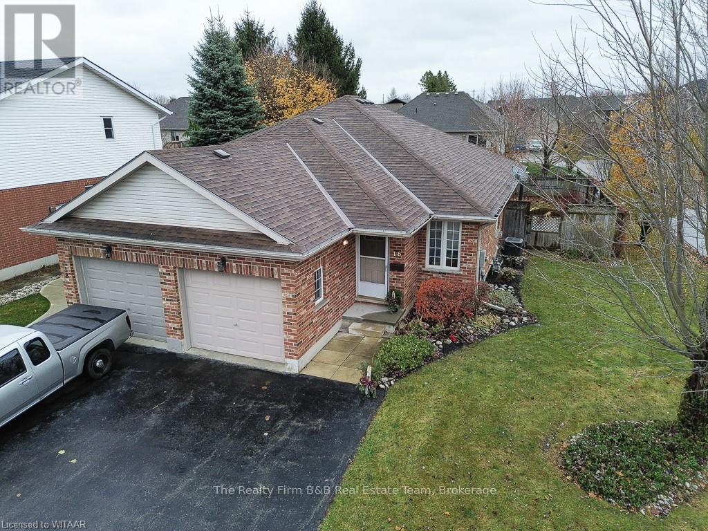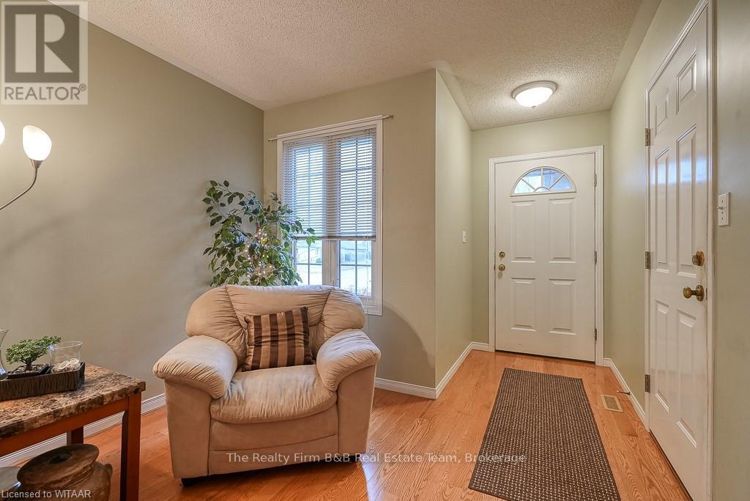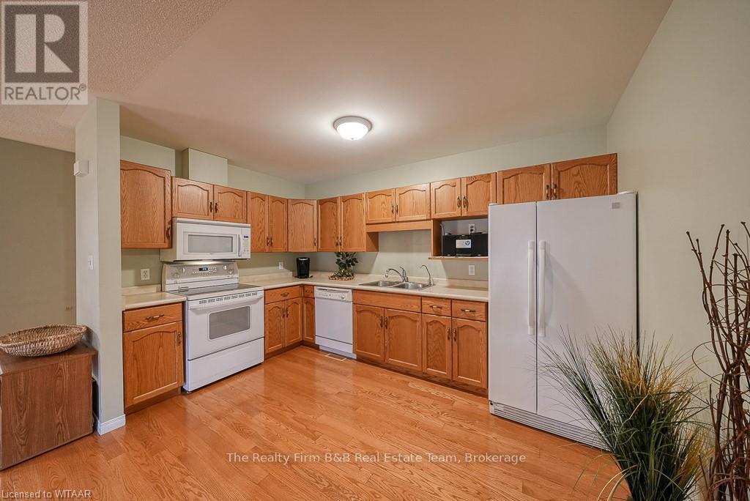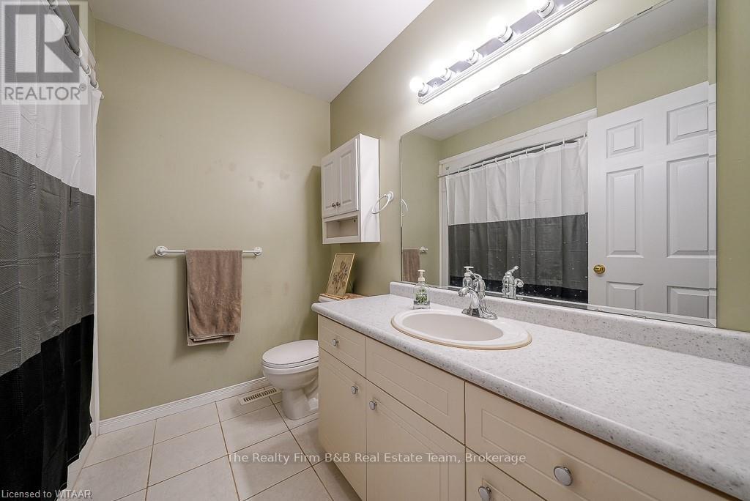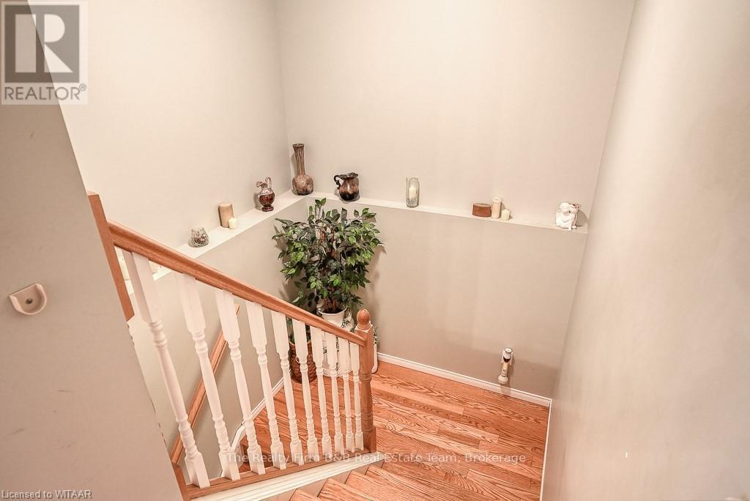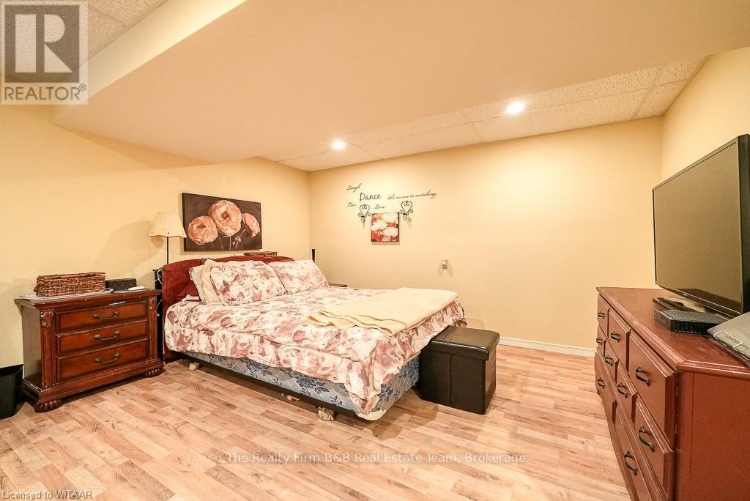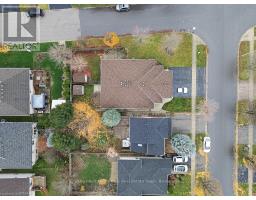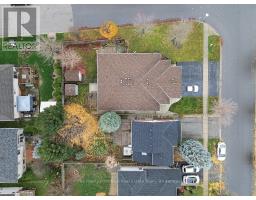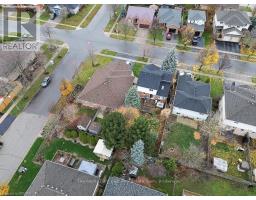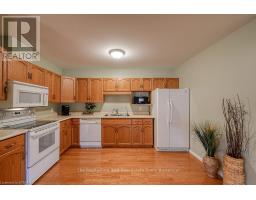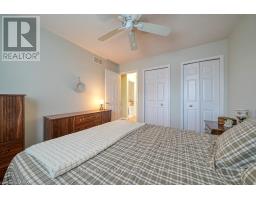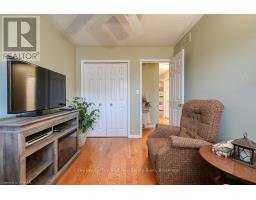16 Cardinal Drive Woodstock, Ontario N4T 1J4
$599,900
Welcome to 16 Cardinal Drive in beautiful Woodstock! This charming semi-attached bungalow is perfect for a variety of lifestyles. The main floor offers two spacious bedrooms and a bright, open-concept layout connecting the living room, dining room, and kitchen—ideal for modern living and entertaining. Enjoy the convenience of main-floor laundry, which walks out onto a lovely deck overlooking a private, fully fenced backyard complete with a storage shed.\r\nSituated on a desirable corner lot, this home provides exceptional privacy. \r\nThe finished lower level adds tremendous versatility, featuring a large rec room, a full bathroom, and a kitchenette—perfect for extended family, guests, or additional living space.\r\nDon’t miss this gem—it’s a must-see! (id:50886)
Property Details
| MLS® Number | X11622838 |
| Property Type | Single Family |
| Features | Flat Site, Sump Pump |
| ParkingSpaceTotal | 3 |
| Structure | Deck |
Building
| BathroomTotal | 2 |
| BedroomsAboveGround | 2 |
| BedroomsTotal | 2 |
| Appliances | Water Heater, Water Softener, Dryer, Microwave, Refrigerator, Stove, Washer, Window Coverings |
| ArchitecturalStyle | Bungalow |
| BasementDevelopment | Finished |
| BasementType | Full (finished) |
| ConstructionStyleAttachment | Semi-detached |
| CoolingType | Central Air Conditioning |
| ExteriorFinish | Brick |
| FoundationType | Poured Concrete |
| StoriesTotal | 1 |
| Type | House |
| UtilityWater | Municipal Water |
Parking
| Attached Garage |
Land
| Acreage | Yes |
| Sewer | Sanitary Sewer |
| SizeFrontage | 42.42 M |
| SizeIrregular | 42.42 |
| SizeTotal | 42.4200|under 1/2 Acre |
| SizeTotalText | 42.4200|under 1/2 Acre |
| ZoningDescription | R2 |
Rooms
| Level | Type | Length | Width | Dimensions |
|---|---|---|---|---|
| Lower Level | Utility Room | 2.95 m | 4.27 m | 2.95 m x 4.27 m |
| Lower Level | Other | 2.64 m | 3 m | 2.64 m x 3 m |
| Lower Level | Bathroom | 1.65 m | 3.4 m | 1.65 m x 3.4 m |
| Lower Level | Family Room | 2.9 m | 7.04 m | 2.9 m x 7.04 m |
| Lower Level | Other | 2.9 m | 3.48 m | 2.9 m x 3.48 m |
| Main Level | Living Room | 3.78 m | 5.16 m | 3.78 m x 5.16 m |
| Main Level | Kitchen | 2.57 m | 3.84 m | 2.57 m x 3.84 m |
| Main Level | Laundry Room | 2.72 m | 1.96 m | 2.72 m x 1.96 m |
| Main Level | Primary Bedroom | 3.12 m | 3.51 m | 3.12 m x 3.51 m |
| Main Level | Bedroom | 2.64 m | 3.51 m | 2.64 m x 3.51 m |
| Main Level | Bathroom | 2.26 m | 2.36 m | 2.26 m x 2.36 m |
https://www.realtor.ca/real-estate/27688272/16-cardinal-drive-woodstock
Interested?
Contact us for more information
Becky Eddy
Salesperson
35 Wellington St N Unit 202 B
Woodstock, Ontario N4S 6P4
Brad Vink
Broker of Record
35 Wellington St N Unit 202 B
Woodstock, Ontario N4S 6P4


