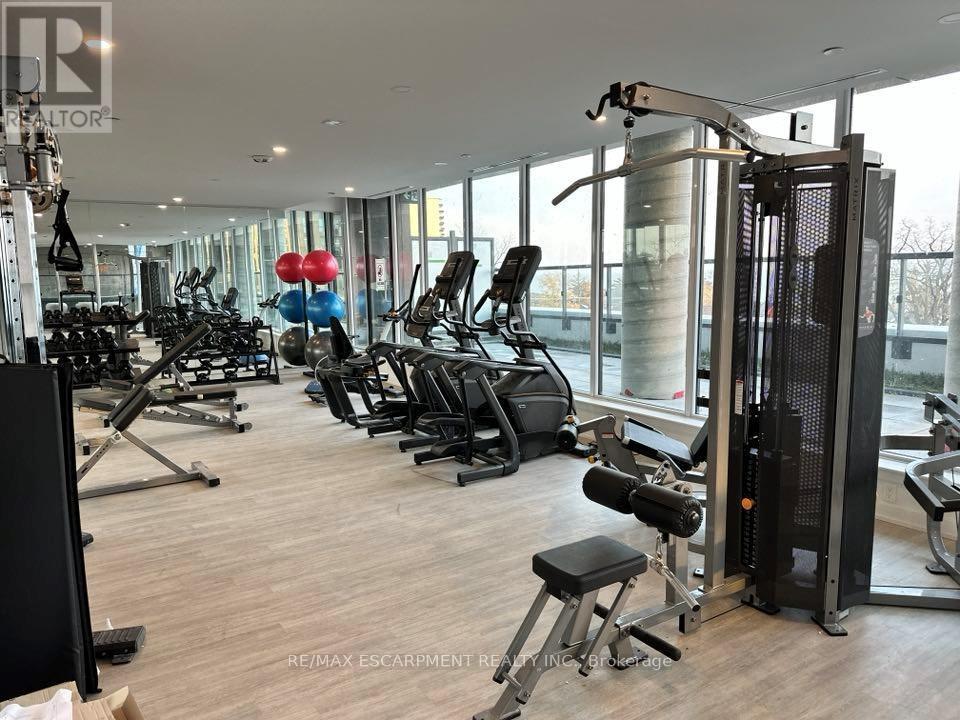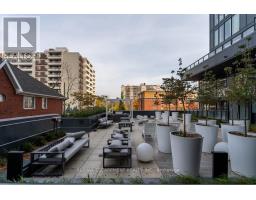210 - 370 Martha Street Burlington, Ontario L7R 0G9
$829,900Maintenance, Water, Cable TV, Common Area Maintenance, Insurance, Parking
$700.65 Monthly
Maintenance, Water, Cable TV, Common Area Maintenance, Insurance, Parking
$700.65 MonthlyAre you ready to live in Luxury? Nautique Lakefront Residence is a way of life that combines world class amenities with easy living. This model is the most desired in the building. The best end unit layout ft. 2 Bdrms/2 full baths. Fall in love w. the 741Sqft of sundrenched space ft. an open concept design w. modern kitchen & island, floor to ceiling windows, high ceilings, unobstructed views of the rooftop garden, Bdrm w. 4pc. ensuite & walkout to a relaxing spacious Terrace w. room for lounge area & dining. The Amenities will feel like you are at a high end hotel. Outdoor lap pool surrounded by a grill kitchen & fire pit lounge area, Gym & Yoga studio overlooking the lake, 20th Floor Skylounge w. full views of the lake and a party rm. for your convenience & safety, there is 24HR concierge. there is 1 Underground spot and 1 Locker. Walk to the lake, Spencer Smith, walking/biking trails, restaurants sporting live music, shopping & Go station nearby (id:50886)
Property Details
| MLS® Number | W10425173 |
| Property Type | Single Family |
| Community Name | Brant |
| AmenitiesNearBy | Beach, Park, Public Transit |
| CommunityFeatures | Pet Restrictions |
| Features | Level Lot, In Suite Laundry |
| ParkingSpaceTotal | 1 |
Building
| BathroomTotal | 2 |
| BedroomsAboveGround | 2 |
| BedroomsTotal | 2 |
| Amenities | Security/concierge, Exercise Centre, Party Room, Separate Heating Controls, Storage - Locker |
| Appliances | Dishwasher, Dryer, Microwave, Refrigerator, Stove, Washer, Window Coverings |
| CoolingType | Central Air Conditioning |
| ExteriorFinish | Steel |
| HeatingFuel | Natural Gas |
| HeatingType | Heat Pump |
| SizeInterior | 699.9943 - 798.9932 Sqft |
| Type | Apartment |
Parking
| Underground |
Land
| Acreage | No |
| LandAmenities | Beach, Park, Public Transit |
| SurfaceWater | Lake/pond |
Rooms
| Level | Type | Length | Width | Dimensions |
|---|---|---|---|---|
| Main Level | Primary Bedroom | 4.01 m | 2.59 m | 4.01 m x 2.59 m |
| Main Level | Bathroom | Measurements not available | ||
| Main Level | Bedroom 2 | 2.69 m | 2.44 m | 2.69 m x 2.44 m |
| Main Level | Bathroom | Measurements not available | ||
| Main Level | Kitchen | 4.52 m | 5.46 m | 4.52 m x 5.46 m |
https://www.realtor.ca/real-estate/27652647/210-370-martha-street-burlington-brant-brant
Interested?
Contact us for more information
Charlie Robson
Salesperson
502 Brant St #1a
Burlington, Ontario L7R 2G4

















































































