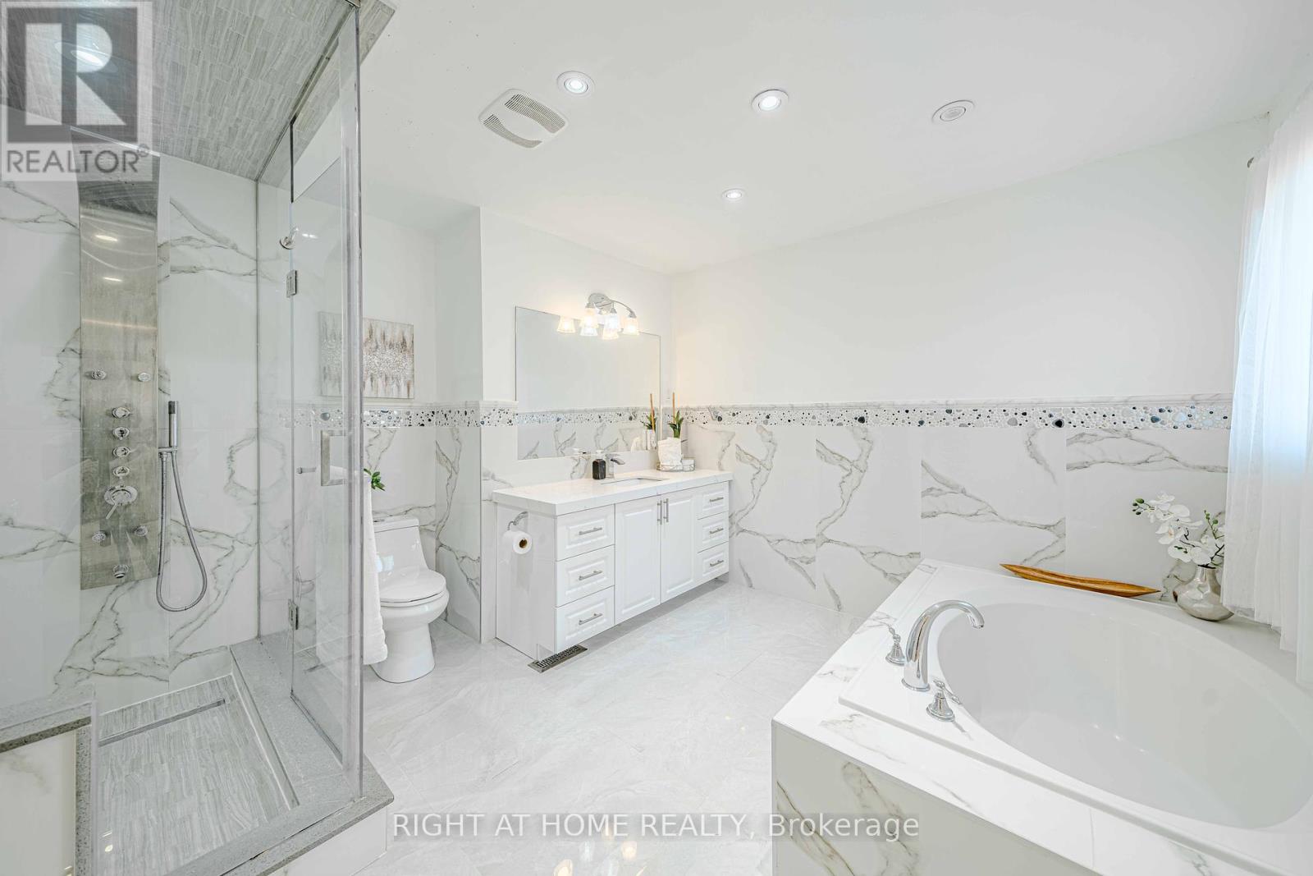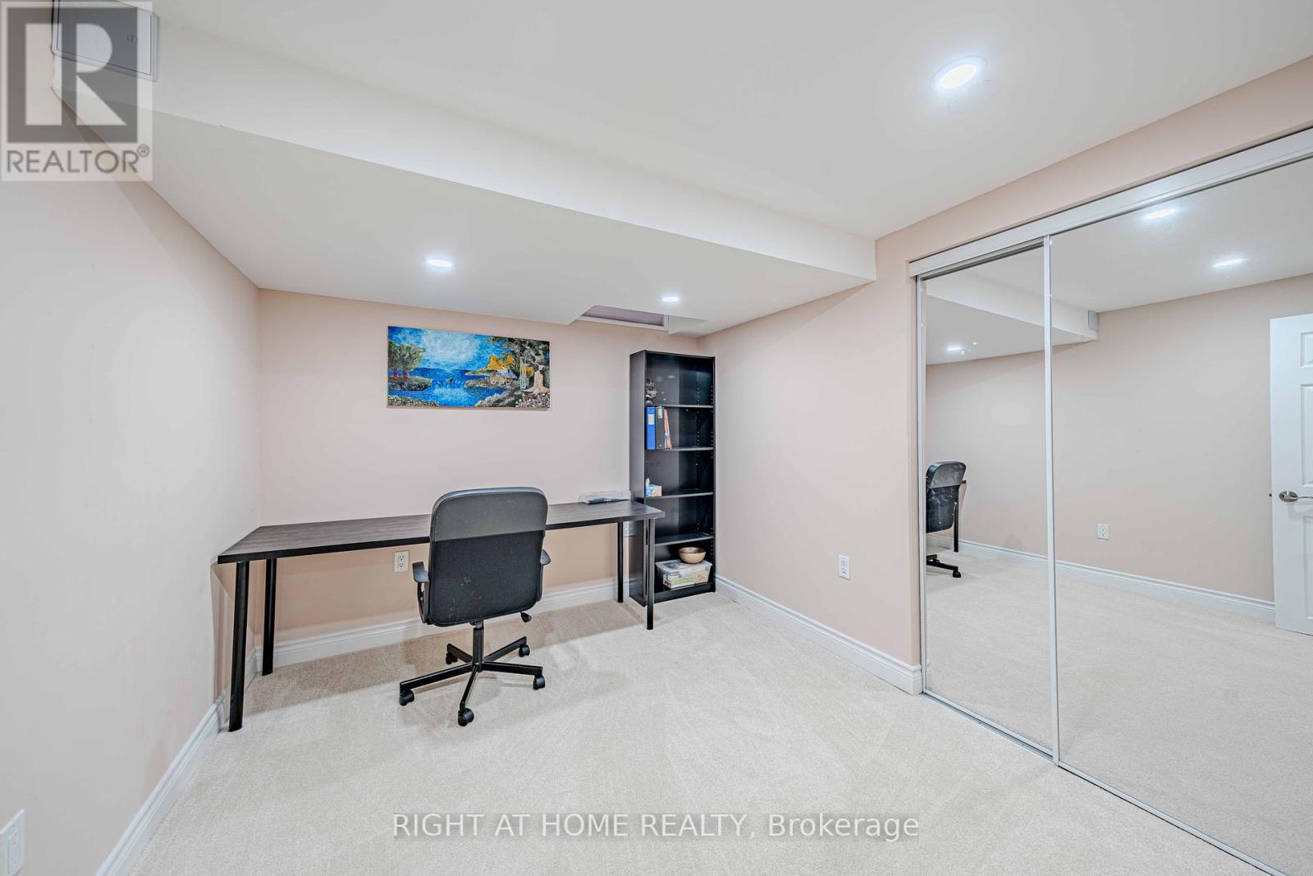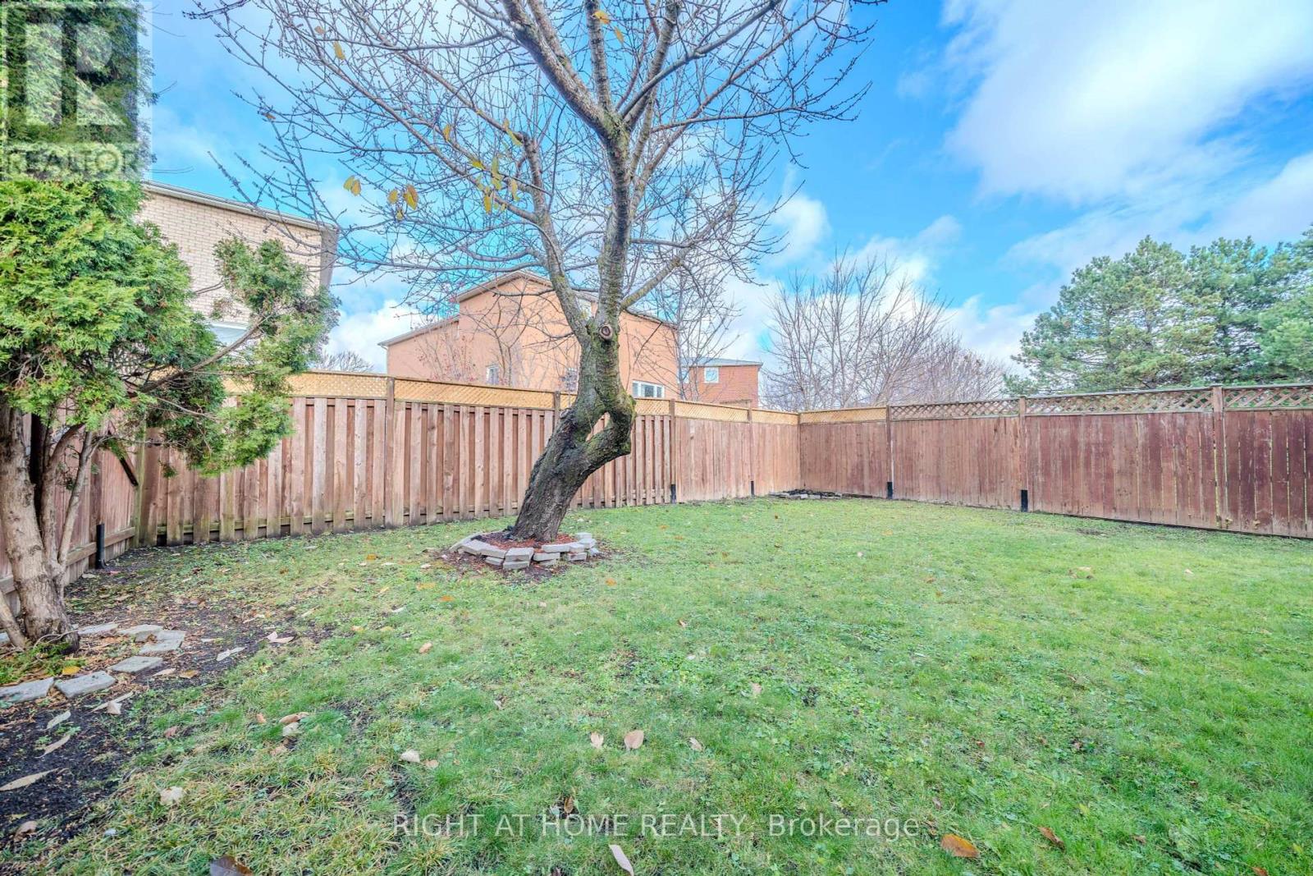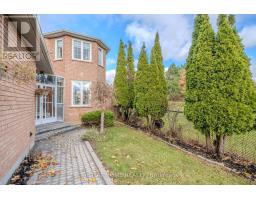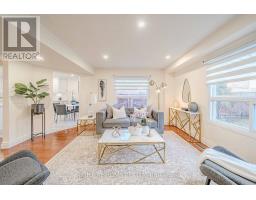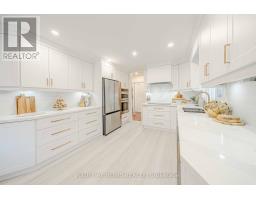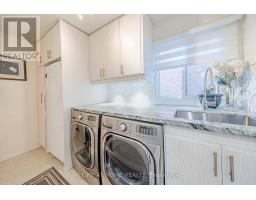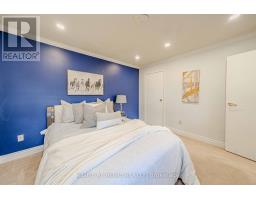28 Newmill Crescent Richmond Hill, Ontario L4C 9T7
$1,499,000
Great Opportunity to Own a Detached House In Desired Devonsleigh Community of Richmond Hill. Safe Family Friendly Neighborhood. Great Corner Location Next to Winbourne Park and Walking Trails. Walking Distance to Shops, Top Rated Schools & Viva Transit. Close to Richmond Green, Richmond Hill GO & Hwy-404. Sun-Filled Home With Lots Of Large Windows, Fully Renovated Custom Kitchen With B/I Appliances, Hardwood Flooring in Living & Family Rooms, Pot Lights Throughout Home, Bright Family Room With Stone Wall & Wood Fireplace, Upgraded Laundry Room on Main Floor With Custom Cabinets & Granite Countertop, Custom Zebra Blinds, Primary Bedroom Features His And Her Closet And 4pc Spa Like Ensuite, Crown Moulding In All Bedrooms, All Other Washrooms Renovated. Finished Basement Includes 2 Bedrooms, Custom Kitchen with Appliances & Large Quartz Countertop, 3pc Washroom & Walk-In Closet - Great For Multigenerational Living / Extended Family / In-Law Suite. Furnace & Hot Water Tank Owned, Upgraded Double Entry Door and Garage Doors, Large Backyard Fully Fenced. **** EXTRAS **** Buyer/Buyer Agent To Verify Measurements, Taxes And Description. Seller and Sellers Agent Do Not Warrant The Retrofit Status Of The Basement. (id:50886)
Property Details
| MLS® Number | N11253790 |
| Property Type | Single Family |
| Community Name | Devonsleigh |
| AmenitiesNearBy | Park, Public Transit, Schools |
| ParkingSpaceTotal | 4 |
Building
| BathroomTotal | 4 |
| BedroomsAboveGround | 4 |
| BedroomsBelowGround | 2 |
| BedroomsTotal | 6 |
| Amenities | Fireplace(s) |
| Appliances | Cooktop, Dishwasher, Dryer, Freezer, Garage Door Opener, Microwave, Oven, Range, Refrigerator, Stove, Washer, Window Coverings |
| BasementDevelopment | Finished |
| BasementType | N/a (finished) |
| ConstructionStyleAttachment | Detached |
| CoolingType | Central Air Conditioning |
| ExteriorFinish | Brick |
| FireplacePresent | Yes |
| FireplaceTotal | 1 |
| FlooringType | Hardwood, Carpeted, Vinyl, Porcelain Tile |
| FoundationType | Unknown |
| HalfBathTotal | 1 |
| HeatingFuel | Natural Gas |
| HeatingType | Forced Air |
| StoriesTotal | 2 |
| SizeInterior | 1999.983 - 2499.9795 Sqft |
| Type | House |
| UtilityWater | Municipal Water |
Parking
| Attached Garage |
Land
| Acreage | No |
| FenceType | Fenced Yard |
| LandAmenities | Park, Public Transit, Schools |
| Sewer | Sanitary Sewer |
| SizeDepth | 112 Ft ,7 In |
| SizeFrontage | 33 Ft ,4 In |
| SizeIrregular | 33.4 X 112.6 Ft ; 33.36 X 112.58 X 39.99 X 118.11 X 16.38 |
| SizeTotalText | 33.4 X 112.6 Ft ; 33.36 X 112.58 X 39.99 X 118.11 X 16.38 |
| ZoningDescription | Residential |
Rooms
| Level | Type | Length | Width | Dimensions |
|---|---|---|---|---|
| Second Level | Primary Bedroom | 4.2 m | 4.6 m | 4.2 m x 4.6 m |
| Second Level | Bedroom 2 | 3.3 m | 4 m | 3.3 m x 4 m |
| Second Level | Bedroom 3 | 3.6 m | 3.7 m | 3.6 m x 3.7 m |
| Second Level | Bedroom 4 | 3.3 m | 3.1 m | 3.3 m x 3.1 m |
| Basement | Bedroom | 4.9 m | 3.4 m | 4.9 m x 3.4 m |
| Basement | Bedroom 2 | 3.4 m | 2.8 m | 3.4 m x 2.8 m |
| Basement | Living Room | 5.8 m | 3.3 m | 5.8 m x 3.3 m |
| Basement | Kitchen | 5.8 m | 3.9 m | 5.8 m x 3.9 m |
| Ground Level | Living Room | 8 m | 3.4 m | 8 m x 3.4 m |
| Ground Level | Family Room | 4.9 m | 4.7 m | 4.9 m x 4.7 m |
| Ground Level | Kitchen | 6 m | 3.4 m | 6 m x 3.4 m |
| Ground Level | Eating Area | 6 m | 3.4 m | 6 m x 3.4 m |
Interested?
Contact us for more information
Alireza Ansar Merchant
Salesperson
1550 16th Avenue Bldg B Unit 3 & 4
Richmond Hill, Ontario L4B 3K9






















