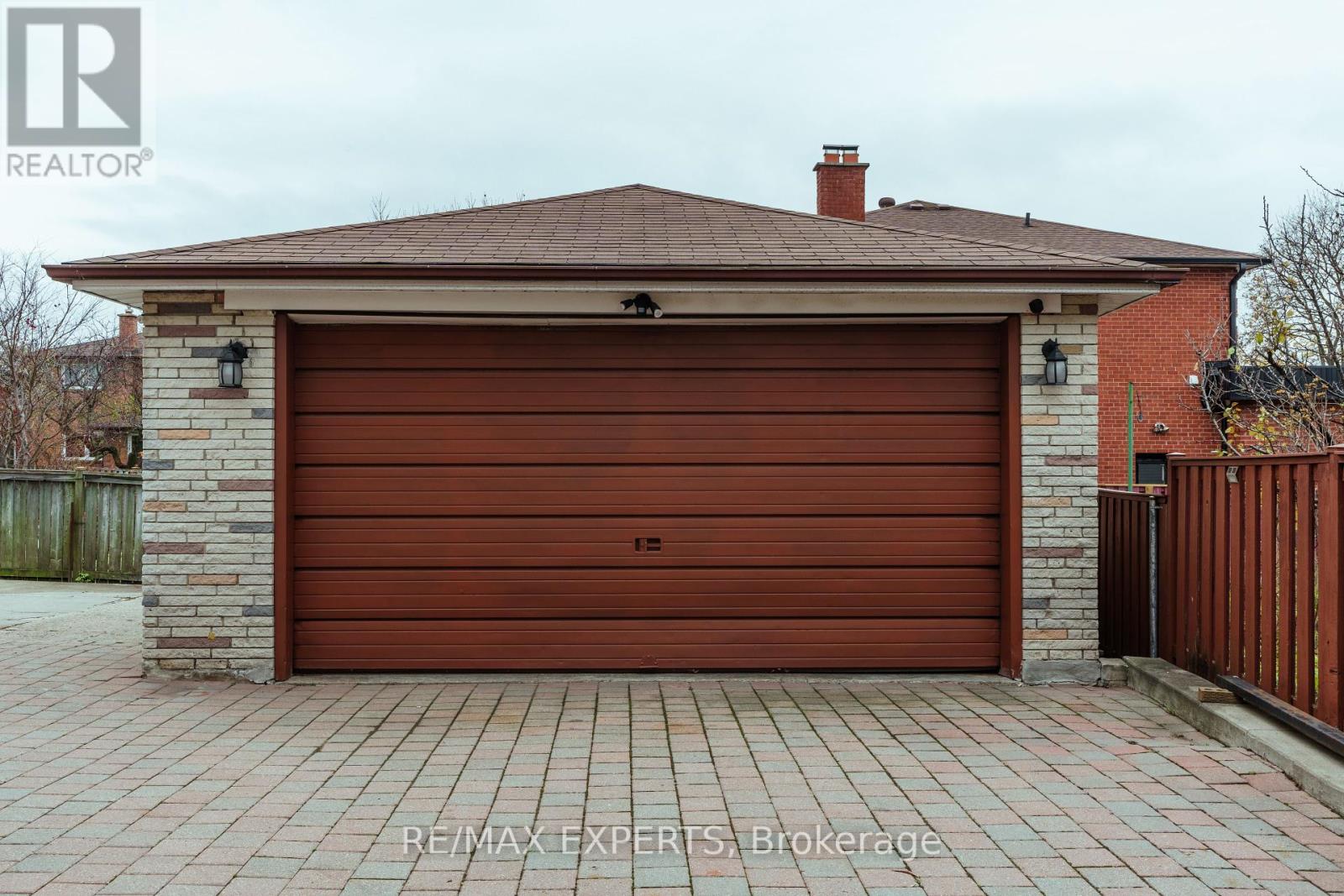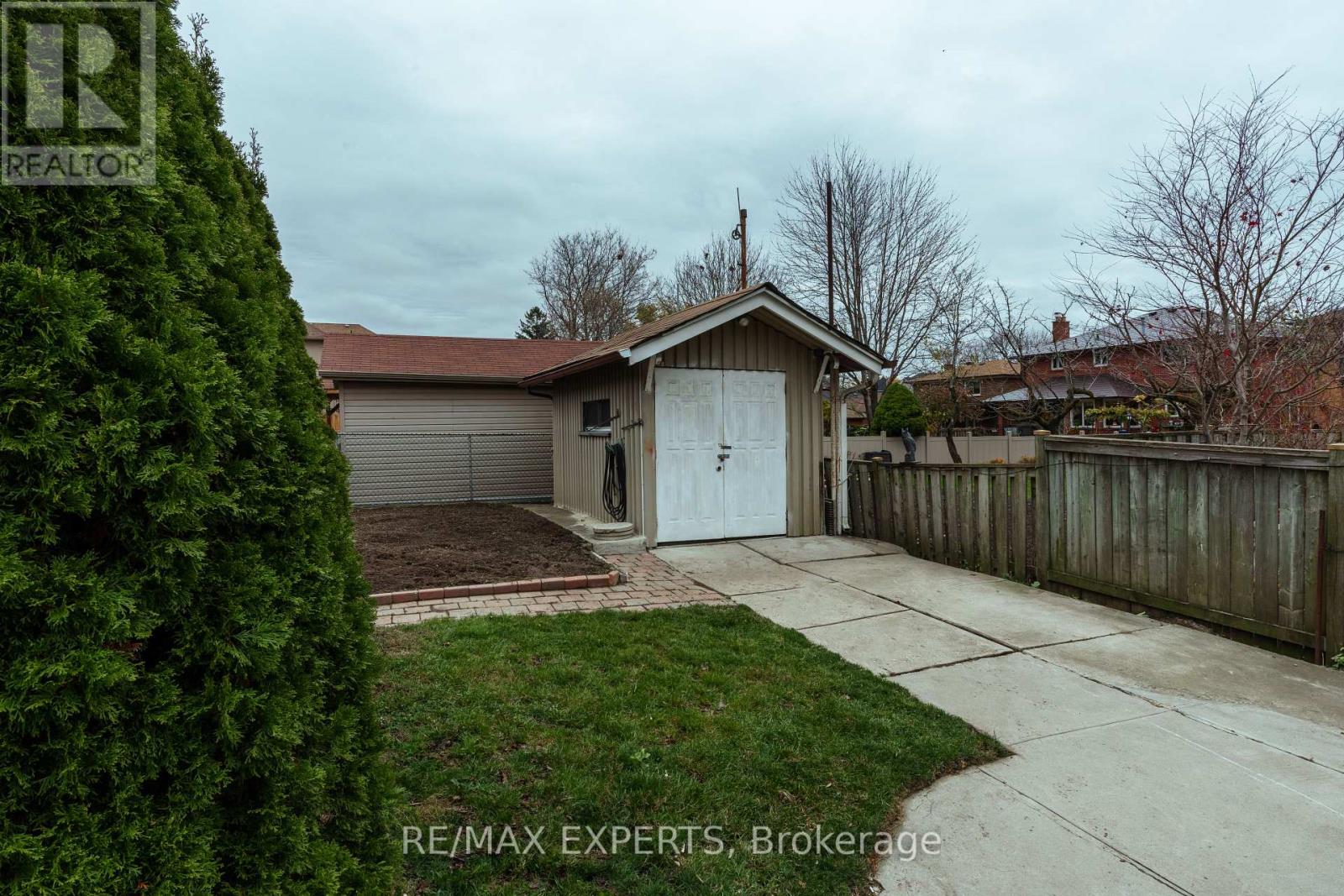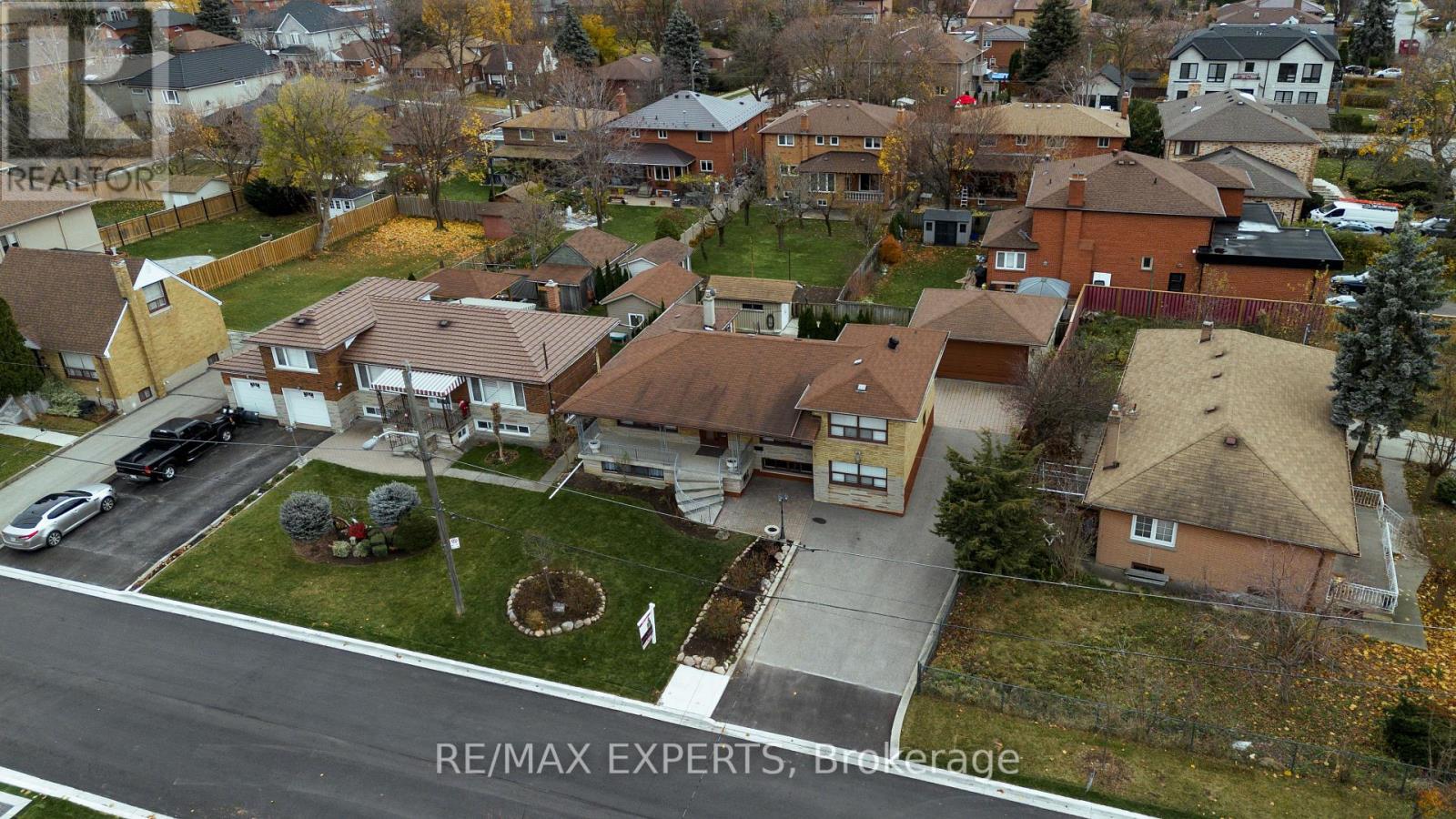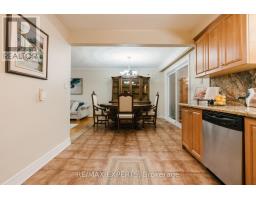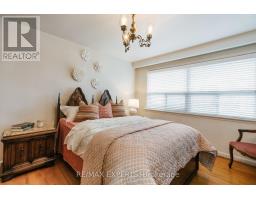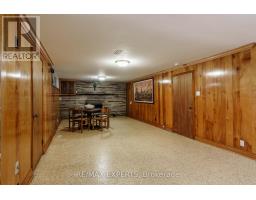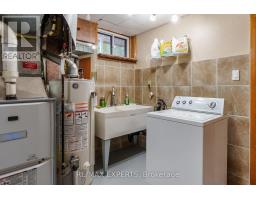1 Creston Road Toronto, Ontario M6A 1H9
$1,599,000
This charming four-level side split combines style, functionality, and versatility. Its lovely curb appeal and landscaped surroundings welcome you home. The main level features an open-concept kitchen with granite countertops, a dining area, a bright living room, and a sunroom with backyard access. The three spacious bedrooms with large windows and hardwood floors are complemented by a classic five-piece bathroom. The lower level boasts a massive second kitchen with indoor and backyard access, perfect for large gatherings or extended family. The bright basement includes a bar, bathroom, laundry, two cantinas, and a separate entrance, offering great potential for a private suite or multi-generational living. With a detached garage, backyard shed, and ample living space, this home is ideal for families or those seeking additional income opportunities. Located in the highly sought after Yorkdale-Glen Park community. This home offers unmatched convenience and accessibility. Must see! **** EXTRAS **** Located in a thriving, up-and-coming neighborhood with many newly built homes, this property offers endless potential. Renovate to suit your style or build on and improve to create your dream home-the possibilities are yours to explore! (id:50886)
Property Details
| MLS® Number | W11280970 |
| Property Type | Single Family |
| Community Name | Yorkdale-Glen Park |
| AmenitiesNearBy | Park, Place Of Worship, Public Transit, Schools |
| Features | Level Lot |
| ParkingSpaceTotal | 8 |
| Structure | Shed |
Building
| BathroomTotal | 2 |
| BedroomsAboveGround | 3 |
| BedroomsTotal | 3 |
| Appliances | Window Coverings |
| BasementDevelopment | Finished |
| BasementFeatures | Separate Entrance |
| BasementType | N/a (finished) |
| ConstructionStyleAttachment | Detached |
| ConstructionStyleSplitLevel | Sidesplit |
| CoolingType | Central Air Conditioning |
| ExteriorFinish | Brick, Concrete |
| FlooringType | Hardwood, Ceramic, Vinyl |
| FoundationType | Concrete |
| HeatingFuel | Natural Gas |
| HeatingType | Forced Air |
| SizeInterior | 1499.9875 - 1999.983 Sqft |
| Type | House |
| UtilityWater | Municipal Water |
Parking
| Detached Garage |
Land
| Acreage | No |
| LandAmenities | Park, Place Of Worship, Public Transit, Schools |
| Sewer | Sanitary Sewer |
| SizeDepth | 96 Ft |
| SizeFrontage | 60 Ft ,1 In |
| SizeIrregular | 60.1 X 96 Ft |
| SizeTotalText | 60.1 X 96 Ft |
Rooms
| Level | Type | Length | Width | Dimensions |
|---|---|---|---|---|
| Basement | Bathroom | 2.03 m | 2.03 m | 2.03 m x 2.03 m |
| Basement | Laundry Room | 4.57 m | 3.05 m | 4.57 m x 3.05 m |
| Main Level | Primary Bedroom | 4.14 m | 3.56 m | 4.14 m x 3.56 m |
| Main Level | Bedroom 2 | 3.33 m | 3.05 m | 3.33 m x 3.05 m |
| Main Level | Bedroom 3 | 3.51 m | 3.05 m | 3.51 m x 3.05 m |
| Main Level | Kitchen | 3.71 m | 2.97 m | 3.71 m x 2.97 m |
| Main Level | Living Room | 4.7 m | 4.01 m | 4.7 m x 4.01 m |
| Main Level | Dining Room | 3.35 m | 2.97 m | 3.35 m x 2.97 m |
| Main Level | Sunroom | 3.18 m | 2.74 m | 3.18 m x 2.74 m |
| Main Level | Bathroom | 2.31 m | 2.18 m | 2.31 m x 2.18 m |
| In Between | Kitchen | 8.38 m | 3.33 m | 8.38 m x 3.33 m |
Interested?
Contact us for more information
Kasia Gorzkowski
Salesperson
277 Cityview Blvd Unit: 16
Vaughan, Ontario L4H 5A4


































