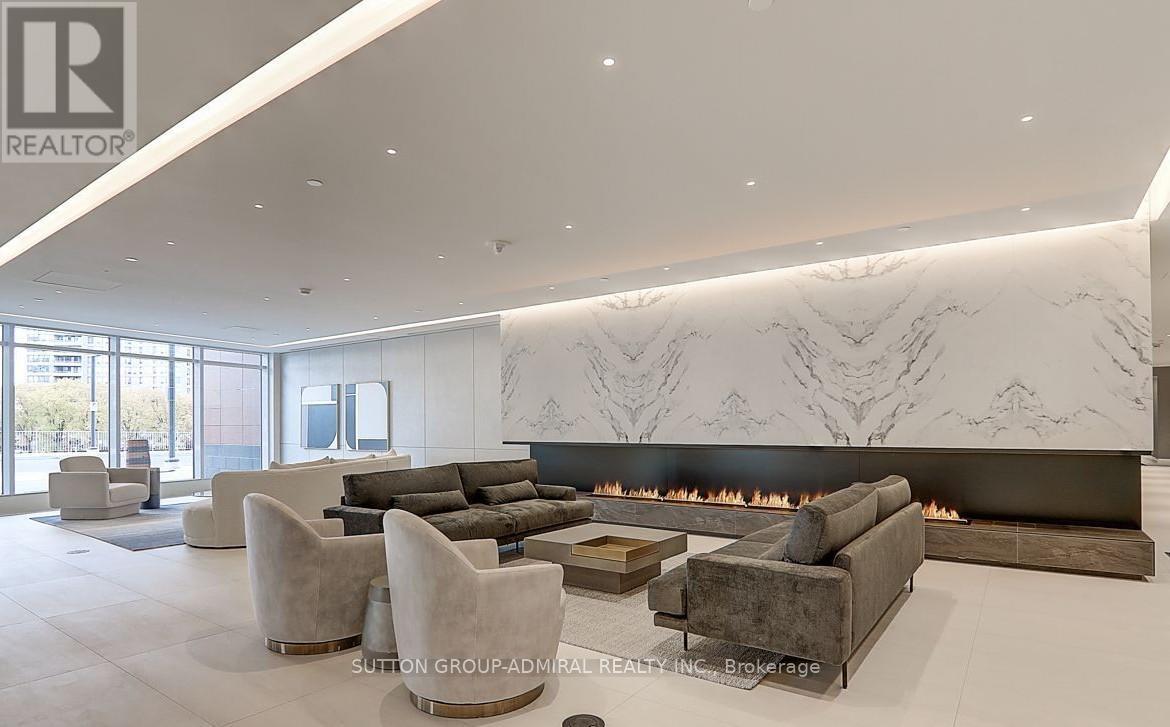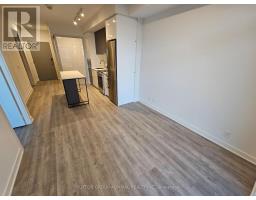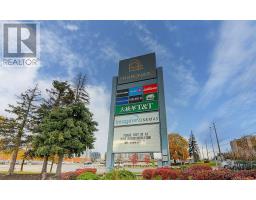2408 - 30 Upper Mall Way Vaughan, Ontario L4J 4P8
$2,500 Monthly
Brand new - never lived in! Beautiful & spacious 1+Den with 2 full washrooms in the heart of Thornhill! Functional layout, large rooms, luxury finishes with premium upgrades, modern two-tone kitchen with stainless steel appliances, backsplash, undermount sink, quartz counter & a center island, high 9ft smooth ceilings, laminate flooring, spacious living area with walk out to large balcony, nice size master bedroom with a stunning ensuite bath and a double closet, separate room den with glass doors, both washrooms are beautiful with one stall shower and one tub, great balcony exposure from the high 24th floor, all brand new appliances, 1 underground parking & 1 locker are included! Rent includes hydro, water as well as internet! Live in super premium Promenade Towers, offering perfect building & location. The location is unbeatable right at Promenade Mall, walk to absolutely everything: shopping, stores, groceries, cafes, restaurants, parks, schools, gyms, Disera Strip, Walmart, public transit & much more. Tower A offers superb amenities such as exercise room, party room, yoga studio, gold simulator, 24hrs concierge security guard & more. **** EXTRAS **** 1 parking, 1 locker, all brand new kitchen and laundry appliances (id:50886)
Property Details
| MLS® Number | N11284901 |
| Property Type | Single Family |
| Community Name | Brownridge |
| AmenitiesNearBy | Public Transit |
| CommunicationType | High Speed Internet |
| CommunityFeatures | Pets Not Allowed |
| Features | Balcony, In Suite Laundry |
| ParkingSpaceTotal | 1 |
Building
| BathroomTotal | 2 |
| BedroomsAboveGround | 1 |
| BedroomsBelowGround | 1 |
| BedroomsTotal | 2 |
| Amenities | Security/concierge, Exercise Centre, Party Room, Storage - Locker |
| CoolingType | Central Air Conditioning |
| ExteriorFinish | Concrete |
| FlooringType | Laminate |
| HeatingFuel | Natural Gas |
| HeatingType | Forced Air |
| SizeInterior | 599.9954 - 698.9943 Sqft |
| Type | Apartment |
Parking
| Underground |
Land
| Acreage | No |
| LandAmenities | Public Transit |
Rooms
| Level | Type | Length | Width | Dimensions |
|---|---|---|---|---|
| Main Level | Living Room | 6.4 m | 3.05 m | 6.4 m x 3.05 m |
| Main Level | Dining Room | 6.4 m | 3.05 m | 6.4 m x 3.05 m |
| Main Level | Kitchen | 6.4 m | 3.05 m | 6.4 m x 3.05 m |
| Main Level | Primary Bedroom | 3.35 m | 2.95 m | 3.35 m x 2.95 m |
| Main Level | Den | 2.11 m | 2.06 m | 2.11 m x 2.06 m |
https://www.realtor.ca/real-estate/27690364/2408-30-upper-mall-way-vaughan-brownridge-brownridge
Interested?
Contact us for more information
Arik Abramov
Broker
1881 Steeles Ave. W.
Toronto, Ontario M3H 5Y4

























































