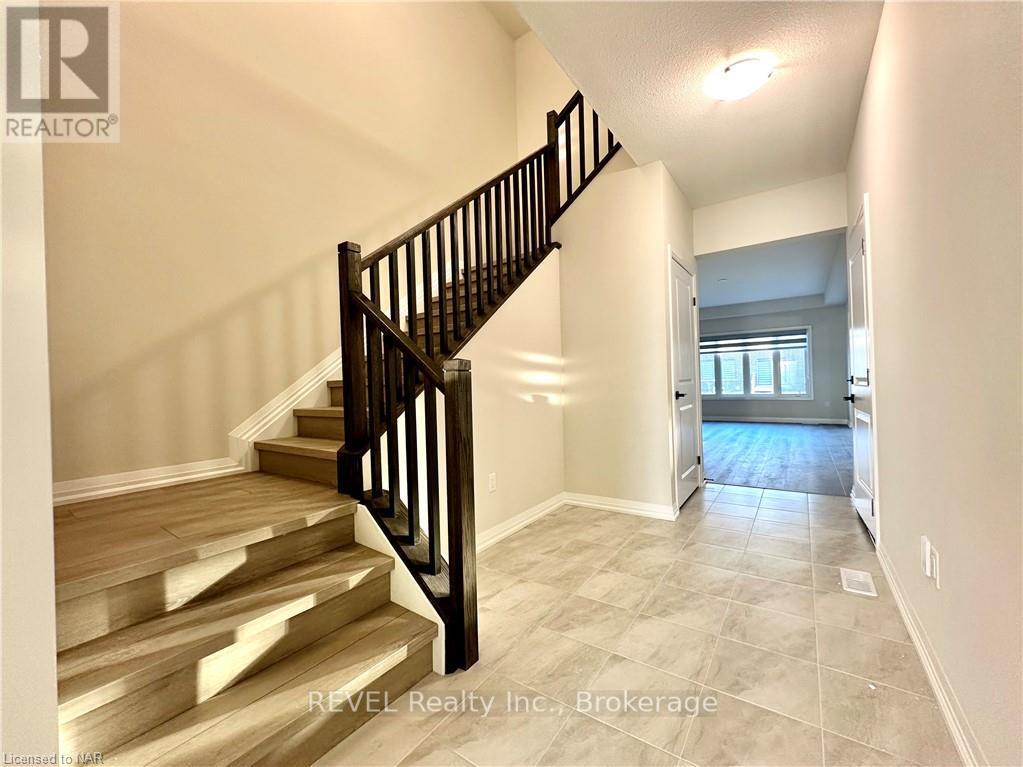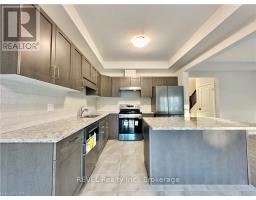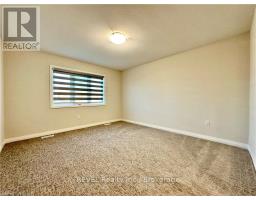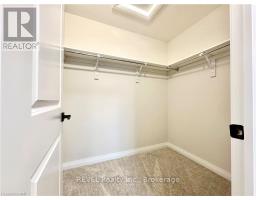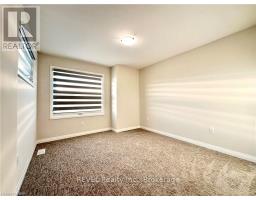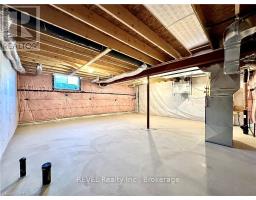47 Saffron Way Pelham, Ontario L0S 1E1
$2,600 Monthly
Nestled in one of Fonthill’s most desirable neighborhoods, this beautiful end-unit townhouse offers 2,003 sqft of thoughtfully designed living space. With 4 spacious bedrooms, it perfectly balances comfort and practicality for today’s modern lifestyle. The primary suite serves as your personal sanctuary, complete with a luxurious ensuite and a walk-in closet. Three additional bedrooms provide versatile space, ideal for family members, guest rooms, or home offices – all with built-in closets to keep everything organized. Designed for convenience, the home features 2.5 bathrooms, a second-floor laundry room, and easy access to top-rated schools. You’ll also love the proximity to everyday essentials, including grocery stores, restaurants, and cozy coffee shops. 47 Saffron Way isn't just a home – it’s a lifestyle upgrade, waiting to welcome you. Don't miss out on this exceptional opportunity! (id:50886)
Property Details
| MLS® Number | X11294993 |
| Property Type | Single Family |
| Community Name | 662 - Fonthill |
| ParkingSpaceTotal | 3 |
Building
| BathroomTotal | 3 |
| BedroomsAboveGround | 4 |
| BedroomsTotal | 4 |
| Appliances | Dishwasher, Dryer, Refrigerator, Stove, Washer |
| BasementDevelopment | Unfinished |
| BasementType | Full (unfinished) |
| ConstructionStyleAttachment | Attached |
| CoolingType | Central Air Conditioning |
| ExteriorFinish | Brick |
| HalfBathTotal | 1 |
| HeatingType | Forced Air |
| StoriesTotal | 2 |
| Type | Row / Townhouse |
| UtilityWater | Municipal Water |
Parking
| Attached Garage |
Land
| Acreage | Yes |
| Sewer | Sanitary Sewer |
| SizeFrontage | 22 M |
| SizeIrregular | 22 |
| SizeTotal | 22.0000 |
| SizeTotalText | 22.0000 |
| ZoningDescription | R1 |
Rooms
| Level | Type | Length | Width | Dimensions |
|---|---|---|---|---|
| Second Level | Bathroom | Measurements not available | ||
| Second Level | Primary Bedroom | 4.17 m | 3.76 m | 4.17 m x 3.76 m |
| Second Level | Other | Measurements not available | ||
| Second Level | Bedroom | 3.05 m | 3.05 m | 3.05 m x 3.05 m |
| Second Level | Bedroom | 3.17 m | 3.23 m | 3.17 m x 3.23 m |
| Second Level | Bedroom | 3.05 m | 3.12 m | 3.05 m x 3.12 m |
| Main Level | Bathroom | Measurements not available | ||
| Main Level | Great Room | 6.55 m | 3.68 m | 6.55 m x 3.68 m |
| Main Level | Dining Room | 3.35 m | 3.15 m | 3.35 m x 3.15 m |
| Main Level | Kitchen | 3.2 m | 3.15 m | 3.2 m x 3.15 m |
https://www.realtor.ca/real-estate/27690433/47-saffron-way-pelham-662-fonthill-662-fonthill
Interested?
Contact us for more information
Sheraz Ahmad
Salesperson
8685 Lundy's Lane, Unit 1
Niagara Falls, Ontario L2H 1H5
Parveen Chhabra
Salesperson
8685 Lundy's Lane, Unit 1
Niagara Falls, Ontario L2H 1H5







