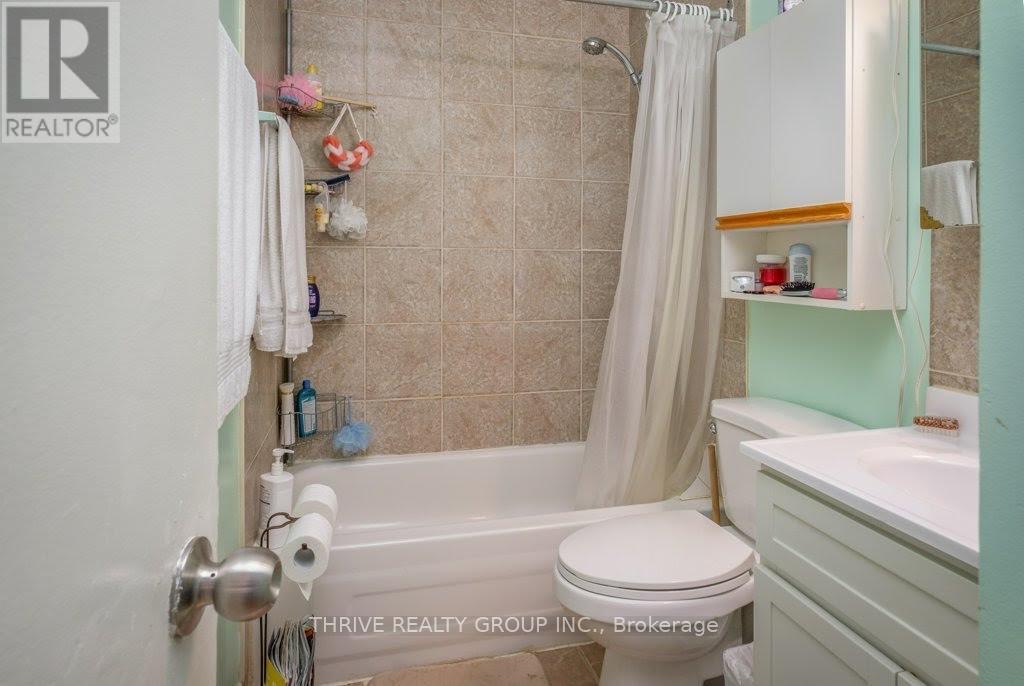185 Marconi Boulevard London, Ontario N5V 1A6
$1,850 Monthly
This well-maintained 2-bedroom, 1-bath unit is move-in ready and offers comfortable living in a prime location. The main floor features a bright and spacious layout, including a walk-through kitchen, a generous living area, and two good-sized bedrooms. Enjoy the convenience of private laundry in the basement. Outside, you'll find a shared driveway with two parking spaces, a storage shed, and a large front yard perfect for outdoor activities. Recent updates include new windows and a steel roof. Situated in a fantastic location, this home is close to public transit, shopping, and all essential amenities. The unfinished basement has high ceiling heights and endless amounts of storage. (id:50886)
Property Details
| MLS® Number | X11307071 |
| Property Type | Single Family |
| Community Name | East I |
| Features | In Suite Laundry |
| ParkingSpaceTotal | 2 |
Building
| BathroomTotal | 1 |
| BedroomsAboveGround | 2 |
| BedroomsTotal | 2 |
| Appliances | Water Heater |
| ArchitecturalStyle | Bungalow |
| BasementDevelopment | Unfinished |
| BasementType | N/a (unfinished) |
| ConstructionStyleAttachment | Detached |
| CoolingType | Central Air Conditioning |
| ExteriorFinish | Brick |
| FireplacePresent | Yes |
| FoundationType | Unknown |
| HeatingFuel | Natural Gas |
| HeatingType | Forced Air |
| StoriesTotal | 1 |
| SizeInterior | 1099.9909 - 1499.9875 Sqft |
| Type | House |
| UtilityWater | Municipal Water |
Parking
| Tandem |
Land
| Acreage | No |
| Sewer | Sanitary Sewer |
https://www.realtor.ca/real-estate/27690533/185-marconi-boulevard-london-east-i
Interested?
Contact us for more information
Avery Mellor
Salesperson



















