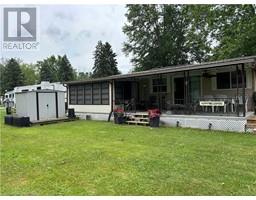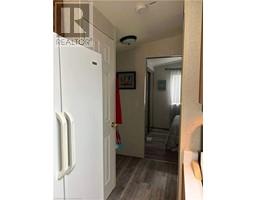137 Sixth Concession Road Unit# 5 Cedar Rd Burford, Ontario N0E 1A0
$79,900
This is a seasonal park open May to October. Located in Lyons Little Austria RV park in Burford, Ontario. The park is a great place to relax and enjoy the summer months. It offers an active social club which plans events for the entire family. The park also offers a pool and on site restaurant, as well as other amenities. The trailer is a 40 foot, 2001, Golden Falcon park model trailer with an front room addition and large covered deck. The trailer offers two bedrooms, with twin beds in the second bedroom (new in 2022) and a queen in the primary. A heat pump offers air conditioning or heat in the main area with a window AC unit in the second bedroom. It also has a full propane furnace. The kitchen has full size stove and fridge and range microwave. Fully equipped kitchen: dishes, pots etc. All new grey vinyl plank flooring throughout (2022) Metal roof (2023). Shed (2023). 2024 fees are $4,349.36, less a $200 discount if paid by April 1/24. Fees are paid for the 2025 season. The second bedroom is an addition that could also be used as a sunroom/sitting room. Living room sliding partition with foldout couch makes an additional bedroom for guests. (id:50886)
Property Details
| MLS® Number | 40679553 |
| Property Type | Single Family |
| CommunityFeatures | Community Centre |
| EquipmentType | Propane Tank |
| Features | Country Residential |
| ParkingSpaceTotal | 4 |
| PoolType | Pool |
| RentalEquipmentType | Propane Tank |
| StorageType | Holding Tank |
| Structure | Playground, Shed |
Building
| BathroomTotal | 1 |
| BedroomsAboveGround | 2 |
| BedroomsTotal | 2 |
| Appliances | Refrigerator, Stove, Microwave Built-in, Window Coverings |
| ArchitecturalStyle | Mobile Home |
| BasementType | None |
| ConstructedDate | 2001 |
| ConstructionStyleAttachment | Detached |
| CoolingType | Ductless, Wall Unit |
| ExteriorFinish | Aluminum Siding |
| HeatingFuel | Propane |
| StoriesTotal | 1 |
| SizeInterior | 500 Sqft |
| Type | Mobile Home |
Land
| Acreage | No |
| Sewer | Holding Tank |
| SizeTotalText | Unknown |
| ZoningDescription | Recreational Use |
Rooms
| Level | Type | Length | Width | Dimensions |
|---|---|---|---|---|
| Main Level | Bedroom | 16'0'' x 10'0'' | ||
| Main Level | Primary Bedroom | 11'4'' x 8'2'' | ||
| Main Level | 4pc Bathroom | Measurements not available | ||
| Main Level | Eat In Kitchen | 9'0'' x 11'4'' | ||
| Main Level | Dining Room | 8'0'' x 11'4'' | ||
| Main Level | Living Room | 15'8'' x 11'4'' |
https://www.realtor.ca/real-estate/27690585/137-sixth-concession-road-unit-5-cedar-rd-burford
Interested?
Contact us for more information
Carrie Massey
Salesperson
1044 Cannon Street E. Unit T
Hamilton, Ontario L8L 2H7

























