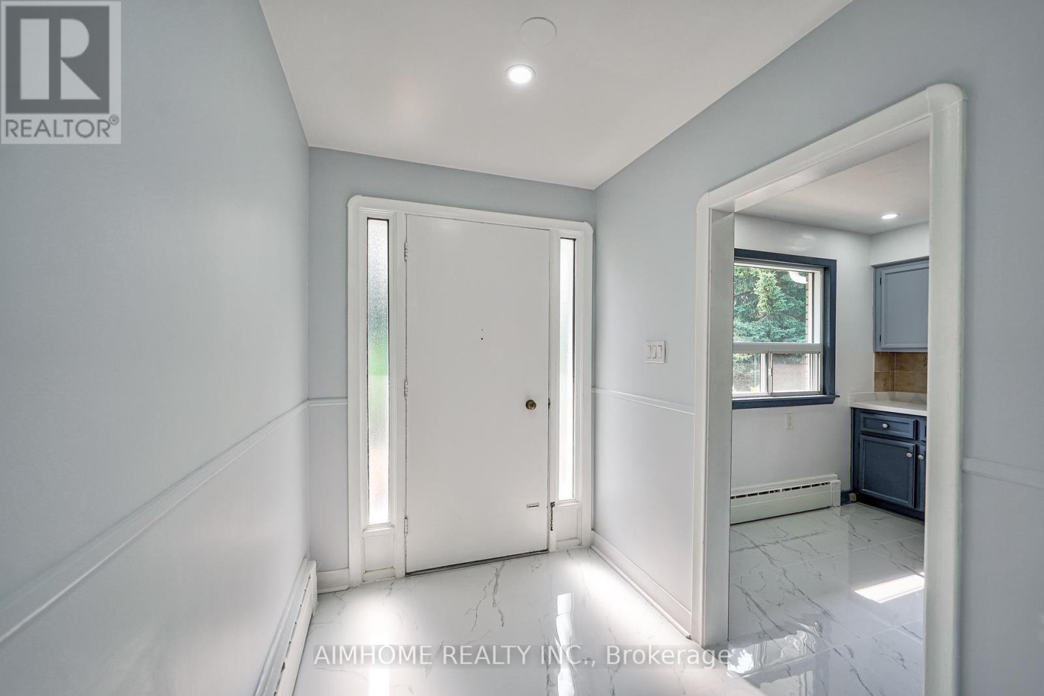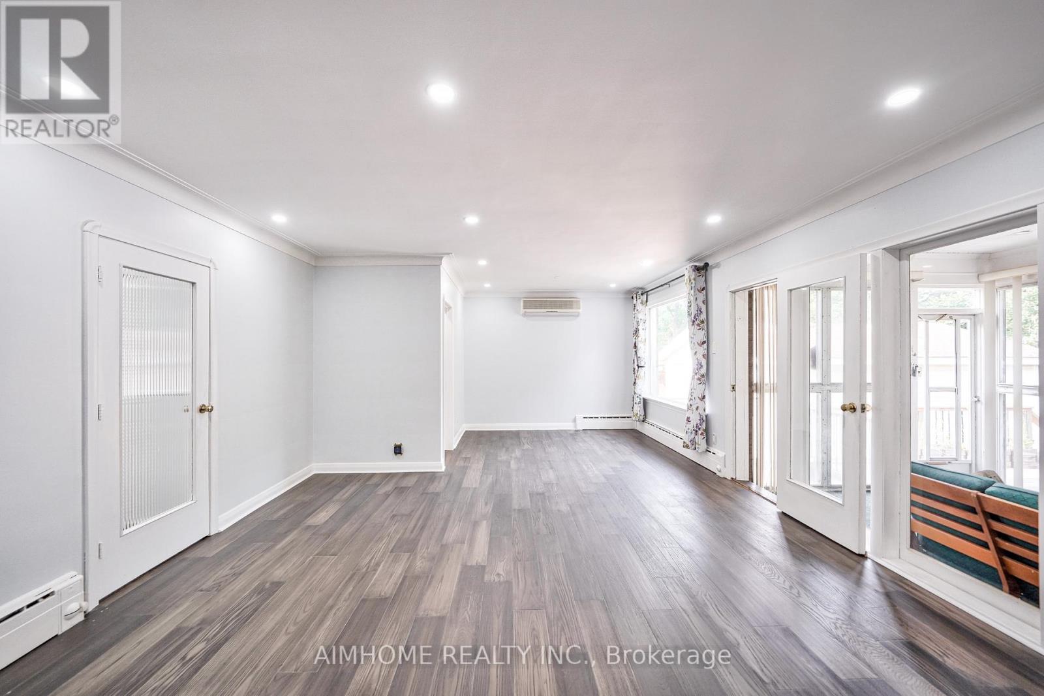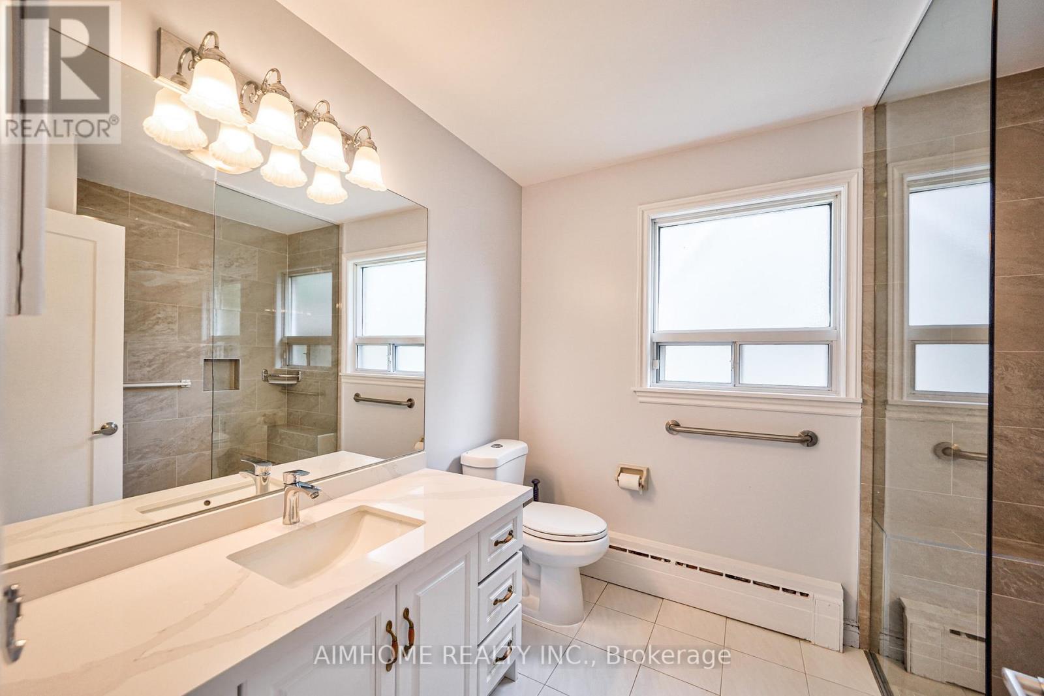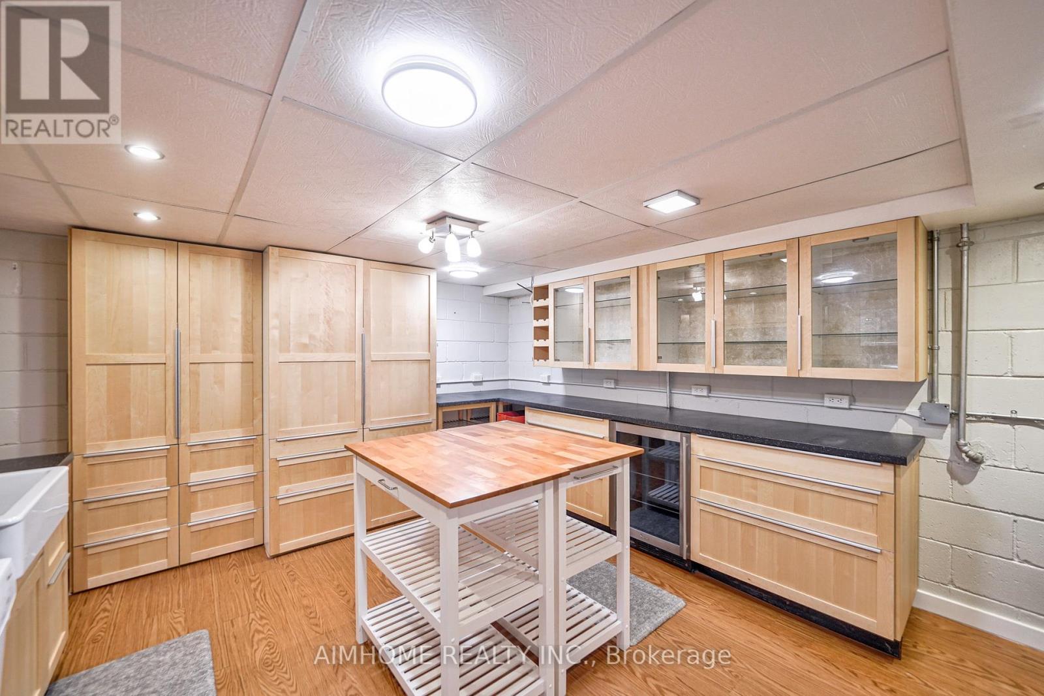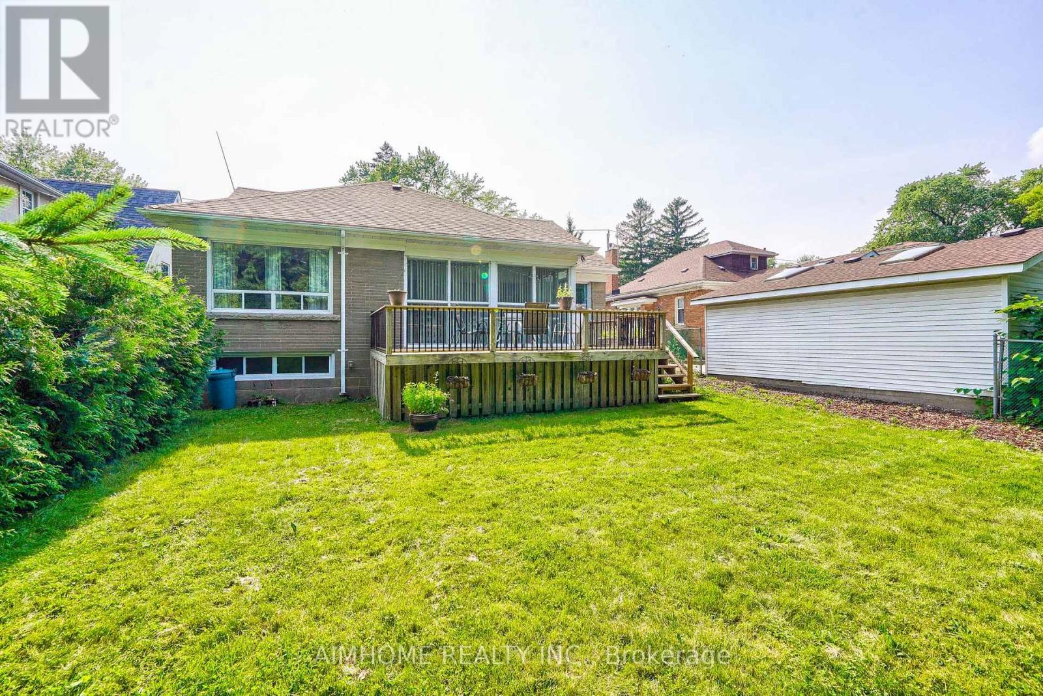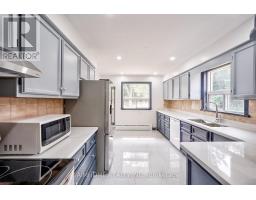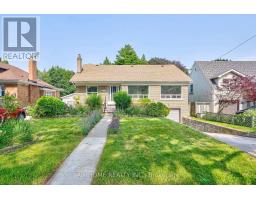193 Scarboro Crescent Toronto, Ontario M1M 2J6
$1,499,000
Newly renovated !new hardwood floor throughout, new pot lights, new counter top, new painting! Beautiful Detached Bungalow, Nestled In High Demand Oak Cliffcrest Community, Finished Basement With Separate Side Entrance Leading To Potential Income Apartment, Manicured Gardens, 3+1 Generous Sized Bedrms, 3 Baths, 1 Large Eat-In Kitchen/2nd Large Chef Kitchen, Spacious Living & Dining Rms, Lots Of Windows For Ample Sunlight, Roof/16, Heated Garage, Cement Dw/10,close to Schools, Community centre, Shopping,TTC, mins to lake view park, tennis courts. **** EXTRAS **** Existing 2 Stoves, 2 Fridges, 2 B/I Dwashers,1 Upright Freezer, 1 Wine Fridge,1 B/I Microwave,1 Microwave,1 Washer, 1 Dryer, Duo Kitchen Island, 1 Wall Mounted Tv,1 Elec. Fp, 1 A/C Lg Wall Mount In Dining Rm, 3 Lg Ac Units/Remotes. (id:50886)
Property Details
| MLS® Number | E10416632 |
| Property Type | Single Family |
| Community Name | Cliffcrest |
| AmenitiesNearBy | Marina, Park, Public Transit, Schools |
| CommunityFeatures | School Bus |
| Features | Carpet Free |
| ParkingSpaceTotal | 3 |
Building
| BathroomTotal | 3 |
| BedroomsAboveGround | 3 |
| BedroomsBelowGround | 1 |
| BedroomsTotal | 4 |
| Appliances | Dryer, Freezer, Microwave, Refrigerator, Two Stoves, Wall Mounted Tv, Washer, Wine Fridge |
| ArchitecturalStyle | Bungalow |
| BasementDevelopment | Finished |
| BasementFeatures | Separate Entrance |
| BasementType | N/a (finished) |
| ConstructionStyleAttachment | Detached |
| CoolingType | Wall Unit |
| ExteriorFinish | Brick |
| FlooringType | Carpeted, Vinyl, Laminate, Hardwood |
| FoundationType | Concrete |
| HeatingType | Radiant Heat |
| StoriesTotal | 1 |
| Type | House |
| UtilityWater | Municipal Water |
Parking
| Garage |
Land
| Acreage | No |
| FenceType | Fenced Yard |
| LandAmenities | Marina, Park, Public Transit, Schools |
| Sewer | Sanitary Sewer |
| SizeDepth | 125 Ft |
| SizeFrontage | 50 Ft |
| SizeIrregular | 50 X 125 Ft |
| SizeTotalText | 50 X 125 Ft|under 1/2 Acre |
| ZoningDescription | Residential |
Rooms
| Level | Type | Length | Width | Dimensions |
|---|---|---|---|---|
| Basement | Bedroom 4 | 4.08 m | 3.68 m | 4.08 m x 3.68 m |
| Basement | Dining Room | 4.66 m | 4 m | 4.66 m x 4 m |
| Basement | Laundry Room | 2.43 m | 3.04 m | 2.43 m x 3.04 m |
| Basement | Family Room | 4.66 m | 4 m | 4.66 m x 4 m |
| Basement | Kitchen | 4.87 m | 4.02 m | 4.87 m x 4.02 m |
| Main Level | Living Room | 7.49 m | 4.57 m | 7.49 m x 4.57 m |
| Main Level | Dining Room | 7.49 m | 3.04 m | 7.49 m x 3.04 m |
| Main Level | Kitchen | 5.97 m | 3.04 m | 5.97 m x 3.04 m |
| Main Level | Bedroom | 4.2 m | 4.26 m | 4.2 m x 4.26 m |
| Main Level | Bedroom 2 | 4.2 m | 3.35 m | 4.2 m x 3.35 m |
| Main Level | Bedroom 3 | 4.2 m | 3.35 m | 4.2 m x 3.35 m |
| Main Level | Sunroom | 4.87 m | 2.89 m | 4.87 m x 2.89 m |
https://www.realtor.ca/real-estate/27636522/193-scarboro-crescent-toronto-cliffcrest-cliffcrest
Interested?
Contact us for more information
Michael Sun
Broker
2175 Sheppard Ave E. Suite 106
Toronto, Ontario M2J 1W8


