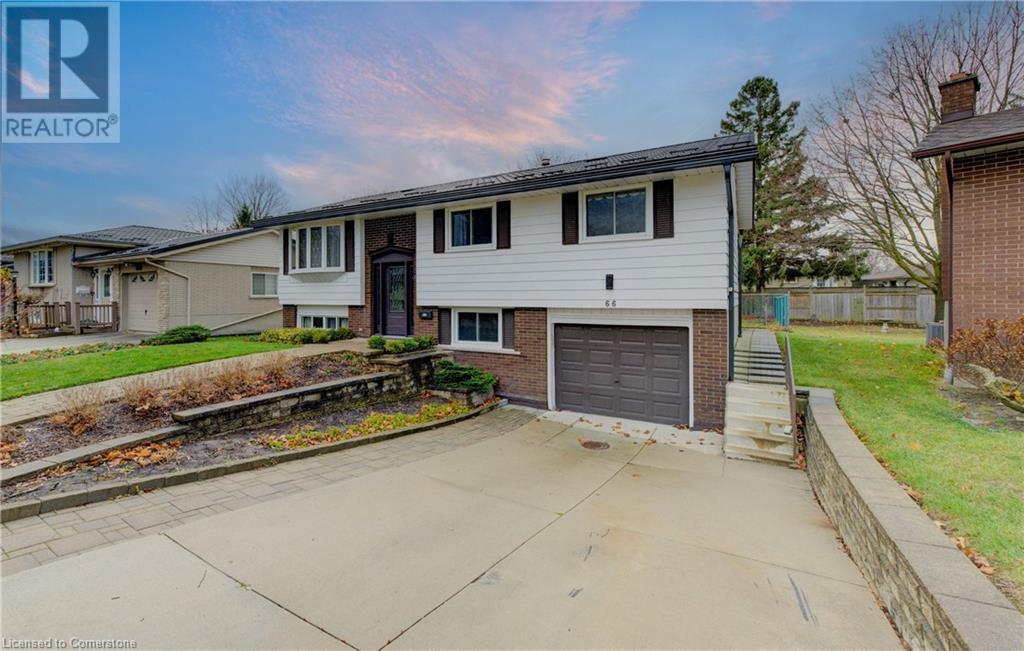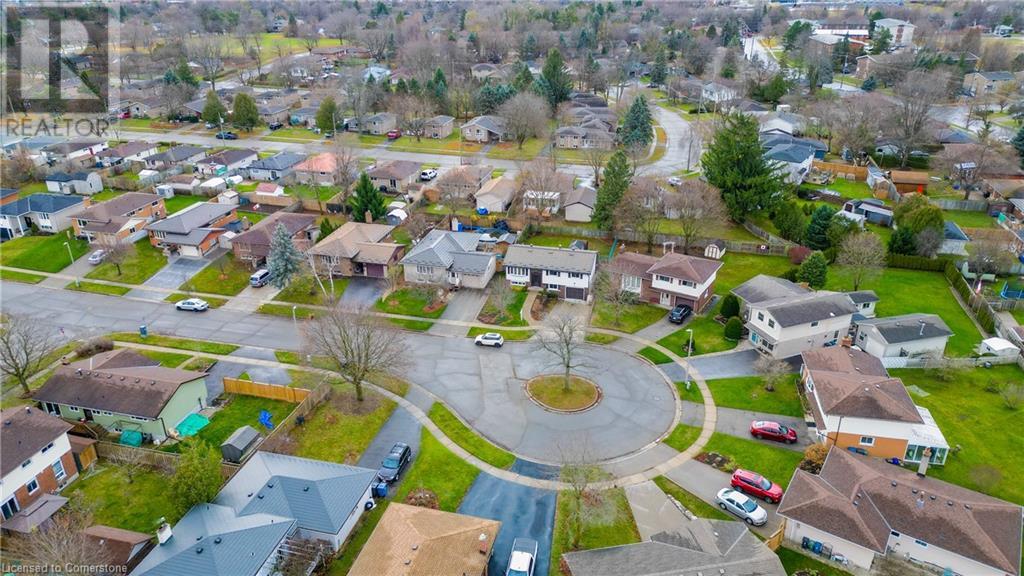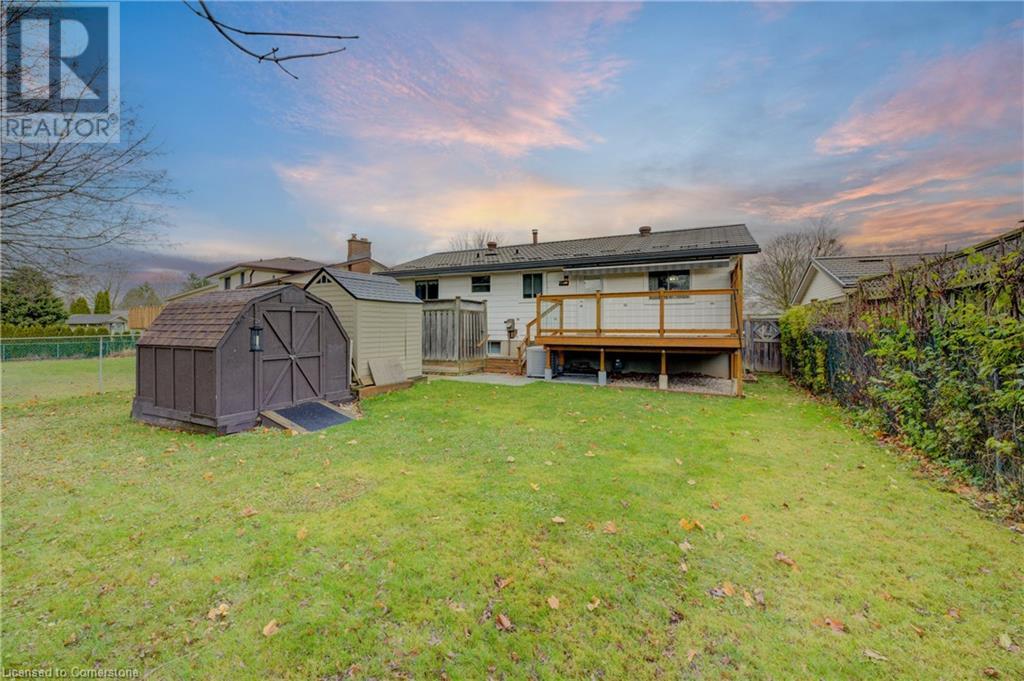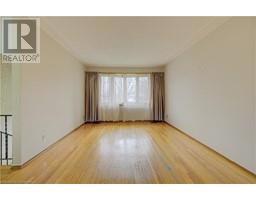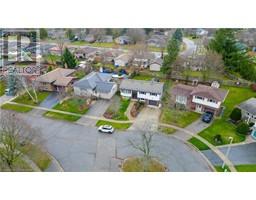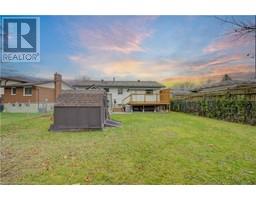66 Uplands Place Guelph, Ontario N1E 3R4
$648,500
Welcome to 66 Upland Pl., in the beautiful City of Guelph. You won’t be disappointed by what this 3 plus 1 bedroom, 1 ½ bath raised bungalow home on a 110' deep pool sized lot on a quiet cul de sac has to offer. Off the rear of this well maintained home are 2 decks and 2 garden sheds to meet your entertaining and storage needs. There is a double concrete driveway with room for 4 vehicles and a with pavestone walkway and retaining wall. The front yard has been professionally landscaped and has been immaculately maintained. The home features a newer steel shingled roof, and some updated windows and a newer front door system. There is an eat-in kitchen with stainless steel appliances, an open concept living and dining room with hardwood floors and a walk out to the rear deck off the kitchen. The basement is finished with a rec room, ½ bath, and utility room and additional bedroom/den/home office as well as a walk out to the single car garage. This is a lovely, family neighbourhood and is a superb location as it is near schools (within walking distance), parks and amenities and is conveniently located close to Victoria Rd. N., Speedvale Ave., E. and Eramosa Rd. This home has great curb appeal and tons of potential and is waiting for you to make it your own. (id:50886)
Open House
This property has open houses!
2:00 pm
Ends at:4:00 pm
2:00 pm
Ends at:4:00 pm
Property Details
| MLS® Number | 40681761 |
| Property Type | Single Family |
| AmenitiesNearBy | Park, Playground, Schools, Shopping |
| CommunicationType | Internet Access |
| CommunityFeatures | Quiet Area |
| EquipmentType | Water Heater |
| Features | Cul-de-sac, Automatic Garage Door Opener |
| ParkingSpaceTotal | 5 |
| RentalEquipmentType | Water Heater |
| Structure | Shed, Porch |
Building
| BathroomTotal | 2 |
| BedroomsAboveGround | 3 |
| BedroomsBelowGround | 1 |
| BedroomsTotal | 4 |
| Appliances | Dishwasher, Dryer, Freezer, Refrigerator, Water Softener, Washer, Gas Stove(s), Window Coverings, Garage Door Opener |
| ArchitecturalStyle | Raised Bungalow |
| BasementDevelopment | Finished |
| BasementType | Full (finished) |
| ConstructedDate | 1971 |
| ConstructionStyleAttachment | Detached |
| CoolingType | Central Air Conditioning |
| ExteriorFinish | Brick, Metal |
| FireProtection | Smoke Detectors |
| Fixture | Ceiling Fans |
| FoundationType | Poured Concrete |
| HalfBathTotal | 1 |
| HeatingFuel | Natural Gas |
| HeatingType | Forced Air |
| StoriesTotal | 1 |
| SizeInterior | 1036.53 Sqft |
| Type | House |
| UtilityWater | Municipal Water |
Parking
| Attached Garage |
Land
| Acreage | No |
| FenceType | Fence |
| LandAmenities | Park, Playground, Schools, Shopping |
| Sewer | Municipal Sewage System |
| SizeFrontage | 33 Ft |
| SizeTotalText | Under 1/2 Acre |
| ZoningDescription | R1b6 |
Rooms
| Level | Type | Length | Width | Dimensions |
|---|---|---|---|---|
| Basement | Recreation Room | 21'7'' x 10'6'' | ||
| Basement | Laundry Room | 9'8'' x 12'6'' | ||
| Basement | Other | 22'3'' x 11'0'' | ||
| Basement | Bedroom | 8'9'' x 9'10'' | ||
| Basement | 2pc Bathroom | Measurements not available | ||
| Main Level | Primary Bedroom | 9'8'' x 11'8'' | ||
| Main Level | Living Room | 12'11'' x 11'1'' | ||
| Main Level | Kitchen | 10'0'' x 12'7'' | ||
| Main Level | Dining Room | 10'6'' x 11'1'' | ||
| Main Level | Bedroom | 9'8'' x 9'8'' | ||
| Main Level | Bedroom | 10'0'' x 10'4'' | ||
| Main Level | 4pc Bathroom | 9'11'' x 4'11'' |
Utilities
| Cable | Available |
| Natural Gas | Available |
https://www.realtor.ca/real-estate/27690810/66-uplands-place-guelph
Interested?
Contact us for more information
Alison Willsey
Broker
90-C Peel Street
New Hamburg, Ontario N3A 1E3



